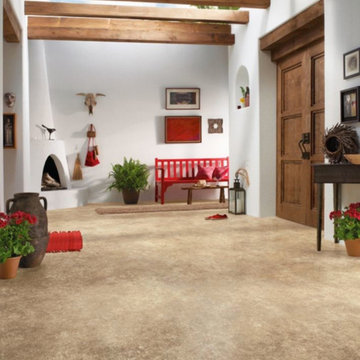1 035 foton på mellanstor amerikansk hall
Sortera efter:
Budget
Sortera efter:Populärt i dag
121 - 140 av 1 035 foton
Artikel 1 av 3
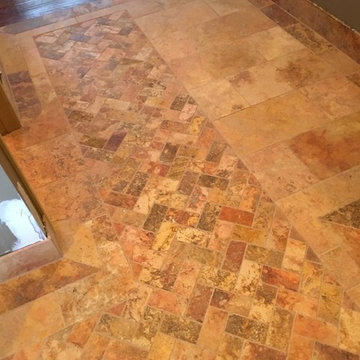
Replaced existing tile with new travertine in two differing but complementary colors and sizes. The floor included a "rug" of the smaller pieces arranged in a herringbone pattern.
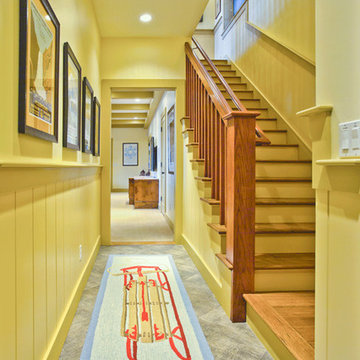
Stair Hall from lower level to Main Floor, looking south.
Photo by Peter LaBau
Exempel på en mellanstor amerikansk hall, med gula väggar och klinkergolv i porslin
Exempel på en mellanstor amerikansk hall, med gula väggar och klinkergolv i porslin
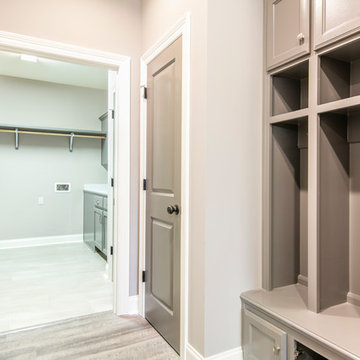
Idéer för mellanstora amerikanska hallar, med grå väggar, grått golv och vinylgolv
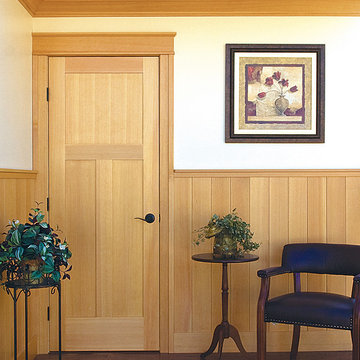
3-Panel Craftsman style douglas fir Shaker interior door, Wainscot panelling, and crown moulding decorating a home hallway
Idéer för att renovera en mellanstor amerikansk hall, med vita väggar och mörkt trägolv
Idéer för att renovera en mellanstor amerikansk hall, med vita väggar och mörkt trägolv
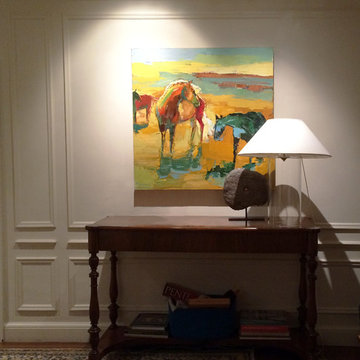
Exempel på en mellanstor amerikansk hall, med vita väggar, mörkt trägolv och brunt golv
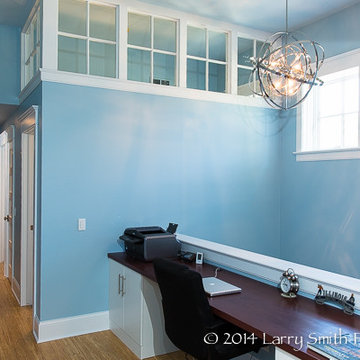
Second floor hall study with clerestory windows into hall bath.
This custom, high-performance home was designed and built to a LEED for Homes Platinum rating, the highest rating given to homes when certified by the US Green Building Council. The house has been laid out to take maximum advantage of both passive and active solar energy, natural ventilation, low impact and recyclable materials, high efficiency lighting and controls, in a structure that is very simple and economical to build. The envelope of the house is designed to require a minimum amount of energy in order to live and use the home based on the lifestyle of the occupants. The home will have an innovative HVAC system that has been recently developed by engineers from the University of Illinois which uses considerably less energy than a conventional heating and cooling system and provides extremely high indoor air quality utilizing a CERV (conditioned energy recovery ventilation system) combined with a cost effective installation.
Lawrence Smith Photography
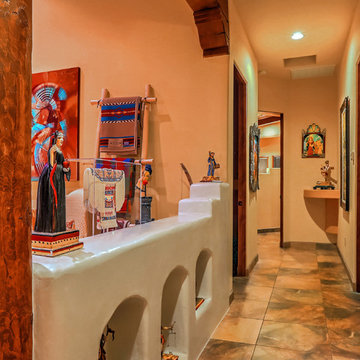
Photographer: Style Tours ABQ
Inredning av en amerikansk mellanstor hall, med beige väggar, travertin golv och beiget golv
Inredning av en amerikansk mellanstor hall, med beige väggar, travertin golv och beiget golv
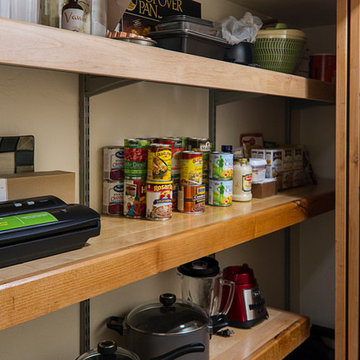
A detail image of the adjustable Pantry shelving.
Bild på en mellanstor amerikansk hall, med beige väggar, klinkergolv i porslin och grått golv
Bild på en mellanstor amerikansk hall, med beige väggar, klinkergolv i porslin och grått golv
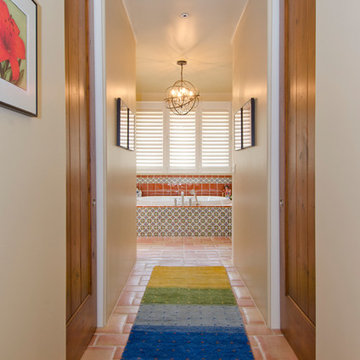
Christopher Vialpando, http://chrisvialpando.com
Amerikansk inredning av en mellanstor hall, med beige väggar och klinkergolv i terrakotta
Amerikansk inredning av en mellanstor hall, med beige väggar och klinkergolv i terrakotta
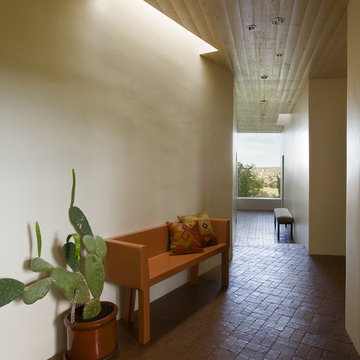
Hallway to bedrooms.
Spears Horn Architects
Photo by Robert Reck
Inspiration för en mellanstor amerikansk hall, med tegelgolv
Inspiration för en mellanstor amerikansk hall, med tegelgolv
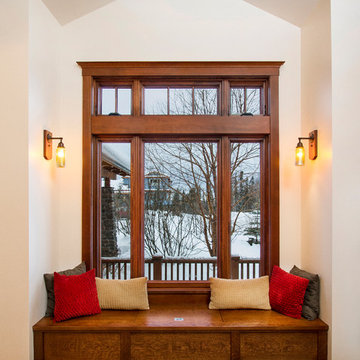
Window Seat with Traditional Craftsman Trim Detail
Foto på en mellanstor amerikansk hall, med vita väggar och heltäckningsmatta
Foto på en mellanstor amerikansk hall, med vita väggar och heltäckningsmatta
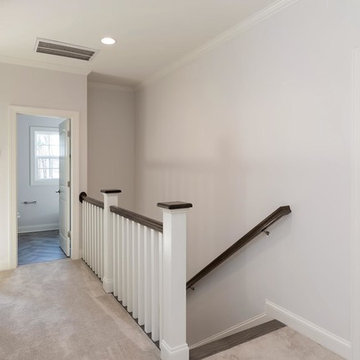
Dwight Myers Real Estate Photography
Inspiration för mellanstora amerikanska hallar, med vita väggar, heltäckningsmatta och beiget golv
Inspiration för mellanstora amerikanska hallar, med vita väggar, heltäckningsmatta och beiget golv
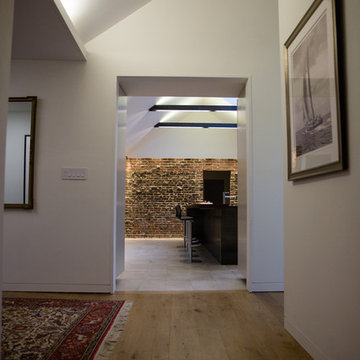
The concealed cove lighting highlights the dramatic minimalist ceiling. The natural random width wood flooring texture contrasts nicely with the smooth flush detailing at the walls and ceiling. Photo by Lisa Shires.
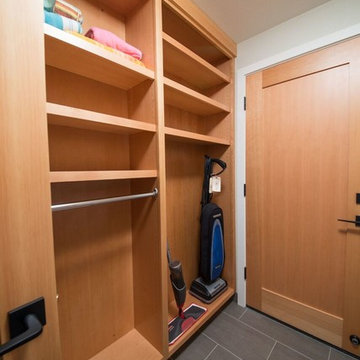
Inspiration för en mellanstor amerikansk hall, med grå väggar och skiffergolv
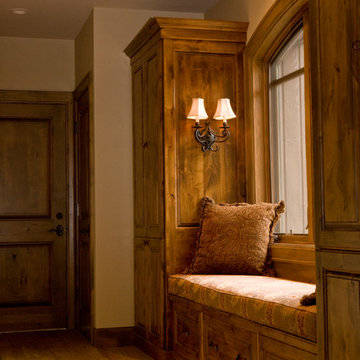
Valerie McIntyre
Bild på en mellanstor amerikansk hall, med bruna väggar, ljust trägolv och brunt golv
Bild på en mellanstor amerikansk hall, med bruna väggar, ljust trägolv och brunt golv
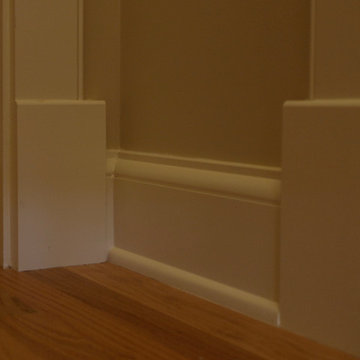
Woodwork design at baseboard plinth block and door casing
Amerikansk inredning av en mellanstor hall, med gröna väggar och mellanmörkt trägolv
Amerikansk inredning av en mellanstor hall, med gröna väggar och mellanmörkt trägolv
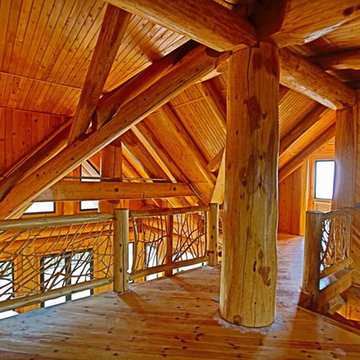
Upstairs loft space with decorative log railings.
Idéer för att renovera en mellanstor amerikansk hall, med bruna väggar, ljust trägolv och brunt golv
Idéer för att renovera en mellanstor amerikansk hall, med bruna väggar, ljust trägolv och brunt golv
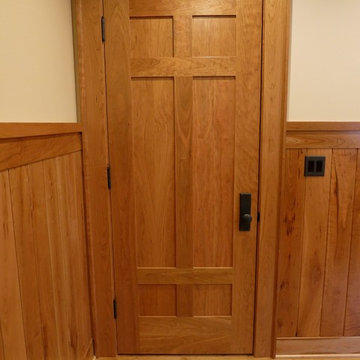
Inspiration för mellanstora amerikanska hallar, med beige väggar, mellanmörkt trägolv och brunt golv
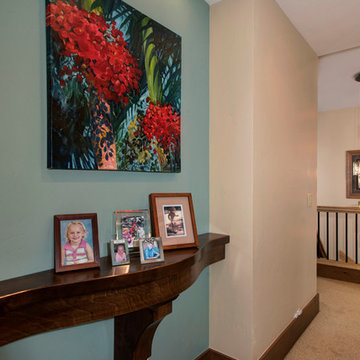
Hallway
Exempel på en mellanstor amerikansk hall, med blå väggar och heltäckningsmatta
Exempel på en mellanstor amerikansk hall, med blå väggar och heltäckningsmatta
1 035 foton på mellanstor amerikansk hall
7
