239 foton på mellanstor industriell källare
Sortera efter:
Budget
Sortera efter:Populärt i dag
61 - 80 av 239 foton
Artikel 1 av 3
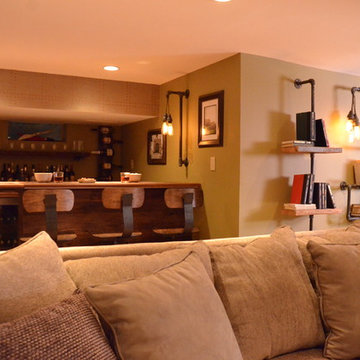
This basement was designed to reflect the homeowner's love for industrial designs and woodworking. The room was a Father's Day gift from Today Show host Jenna Wolf to her father through the show Man Caves on the DIY Network.
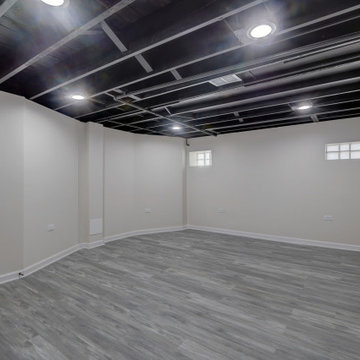
Idéer för en mellanstor industriell källare, med laminatgolv och grått golv
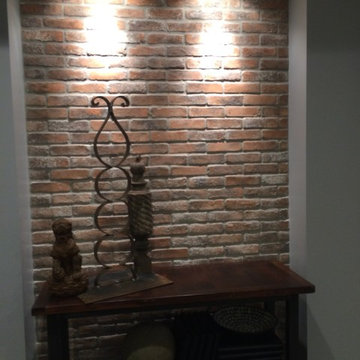
Accent wall at the base of the stairs entering the basement. Photo by Jody Williams, centric projects
Bild på en mellanstor industriell källare utan ingång
Bild på en mellanstor industriell källare utan ingång
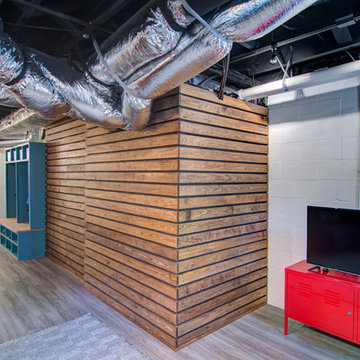
Nelson Salivia
Bild på en mellanstor industriell källare ovan mark, med vita väggar och vinylgolv
Bild på en mellanstor industriell källare ovan mark, med vita väggar och vinylgolv
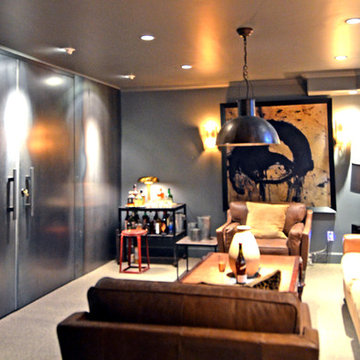
Sitting room outside the wine cellar.Steel clad doors house the wine cellar.
Idéer för en mellanstor industriell källare utan fönster, med heltäckningsmatta
Idéer för en mellanstor industriell källare utan fönster, med heltäckningsmatta
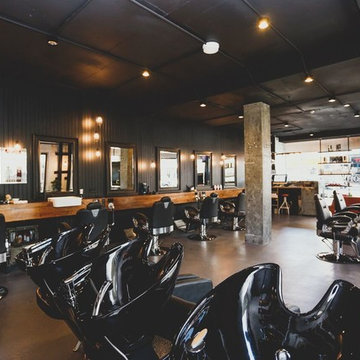
Mister Chop Shop is a men's barber located in Bondi Junction, Sydney. This new venture required a look and feel to the salon unlike it's Chop Shop predecessor. As such, we were asked to design a barbershop like no other - A timeless modern and stylish feel juxtaposed with retro elements. Using the building’s bones, the raw concrete walls and exposed brick created a dramatic, textured backdrop for the natural timber whilst enhancing the industrial feel of the steel beams, shelving and metal light fittings. Greenery and wharf rope was used to soften the space adding texture and natural elements. The soft leathers again added a dimension of both luxury and comfort whilst remaining masculine and inviting. Drawing inspiration from barbershops of yesteryear – this unique men’s enclave oozes style and sophistication whilst the period pieces give a subtle nod to the traditional barbershops of the 1950’s.
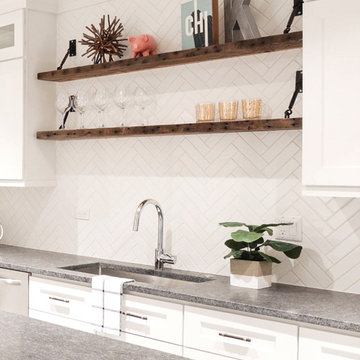
This basement kitchen was meant to be fun and we think it's ready for years of middle school and high school gatherings! We love how the honed countertops give it a casual and industrial feel and the long tiles make the chevron pattern really stand out. We are in love with the brackets that hold the reclaimed shelves too!
Joe Kwon Photography
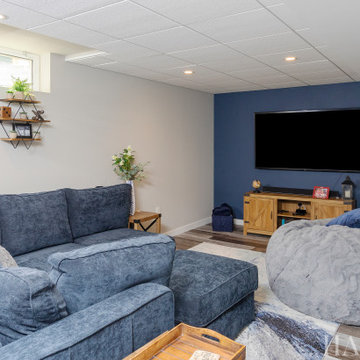
Inspiration för en mellanstor industriell källare utan fönster, med en hemmabar, beige väggar, laminatgolv och flerfärgat golv
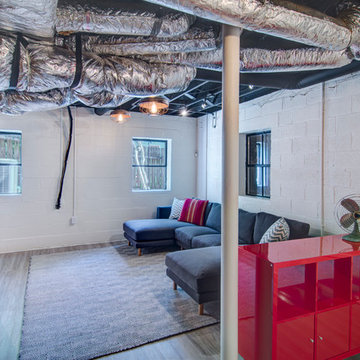
Nelson Salivia
Inspiration för en mellanstor industriell källare ovan mark, med vita väggar och vinylgolv
Inspiration för en mellanstor industriell källare ovan mark, med vita väggar och vinylgolv
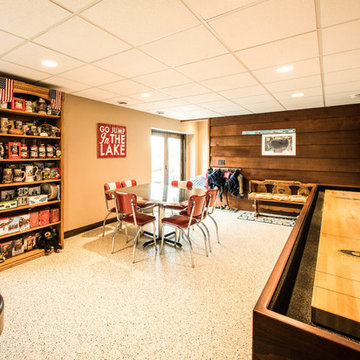
Idéer för att renovera en mellanstor industriell källare ovan mark, med beige väggar och betonggolv
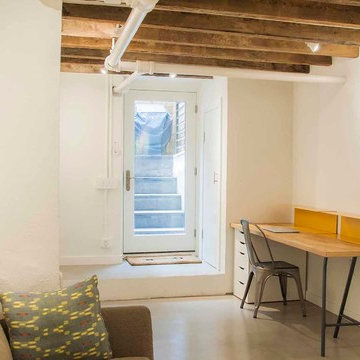
Otto Ruano
Bild på en mellanstor industriell källare ovan mark, med vita väggar och betonggolv
Bild på en mellanstor industriell källare ovan mark, med vita väggar och betonggolv
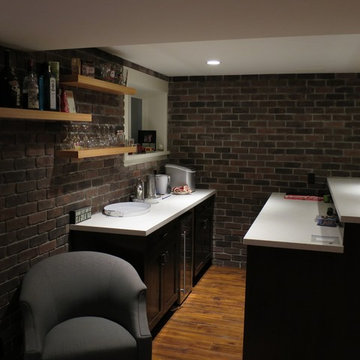
Idéer för en mellanstor industriell källare ovan mark, med beige väggar och mellanmörkt trägolv
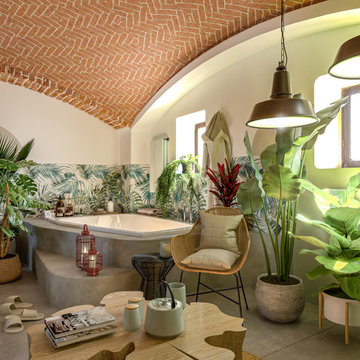
Liadesign
Inredning av en industriell mellanstor källare ovan mark, med flerfärgade väggar, klinkergolv i porslin, en öppen vedspis, en spiselkrans i metall och grått golv
Inredning av en industriell mellanstor källare ovan mark, med flerfärgade väggar, klinkergolv i porslin, en öppen vedspis, en spiselkrans i metall och grått golv
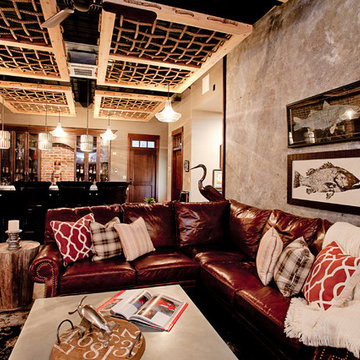
Native House Photography
A place for entertaining and relaxation. Inspired by natural and aviation. This mantuary sets the tone for leaving your worries behind.
Once a boring concrete box, this space now features brick, sandblasted texture, custom rope and wood ceiling treatments and a beautifully crafted bar adorned with a zinc bar top. The bathroom features a custom vanity, inspired by an airplane wing.
What do we love most about this space? The ceiling treatments are the perfect design to hide the exposed industrial ceiling and provide more texture and pattern throughout the space.
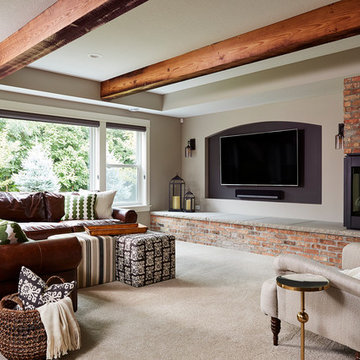
Comfortable seating area with a fireplace and TV feature wall and exposed beams. The bench level hearth offers additional seating.
Alyssa Lee Photography
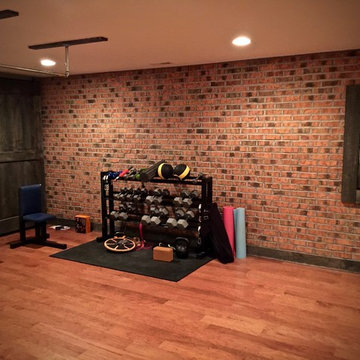
JOE SIMPSON
Exempel på en mellanstor industriell källare, med mellanmörkt trägolv
Exempel på en mellanstor industriell källare, med mellanmörkt trägolv
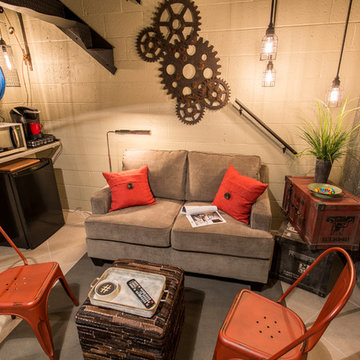
The existing metal staircase was removed in a demolision style to create a seating space.
Idéer för mellanstora industriella källare utan fönster, med beige väggar, klinkergolv i keramik och grått golv
Idéer för mellanstora industriella källare utan fönster, med beige väggar, klinkergolv i keramik och grått golv
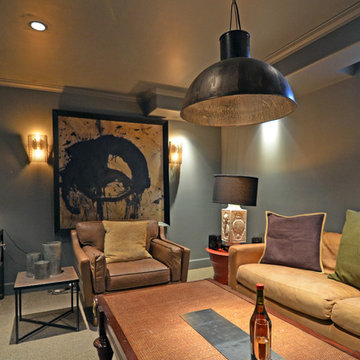
Sitting room outside the wine cellar.
Inspiration för en mellanstor industriell källare utan fönster, med heltäckningsmatta
Inspiration för en mellanstor industriell källare utan fönster, med heltäckningsmatta
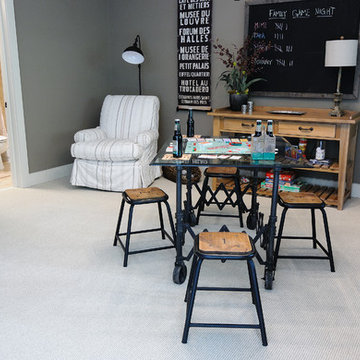
Basement Game Room
Carpet in Sisal Weave color Ivory Tusk
Inredning av en industriell mellanstor källare ovan mark, med grå väggar och heltäckningsmatta
Inredning av en industriell mellanstor källare ovan mark, med grå väggar och heltäckningsmatta
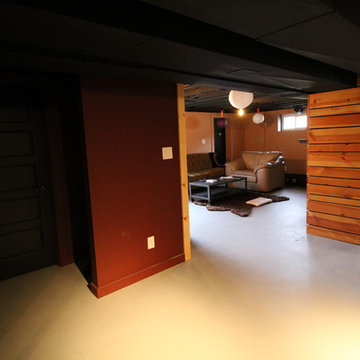
This newly finished basement is a great gather spot for adults and children.
Industriell inredning av en mellanstor källare ovan mark, med röda väggar och betonggolv
Industriell inredning av en mellanstor källare ovan mark, med röda väggar och betonggolv
239 foton på mellanstor industriell källare
4