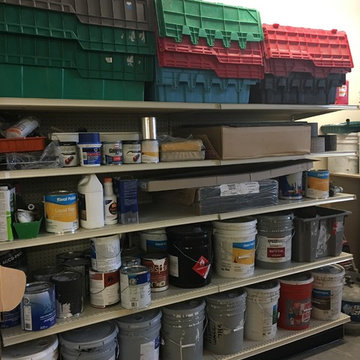238 foton på mellanstor industriell källare
Sortera efter:
Budget
Sortera efter:Populärt i dag
121 - 140 av 238 foton
Artikel 1 av 3
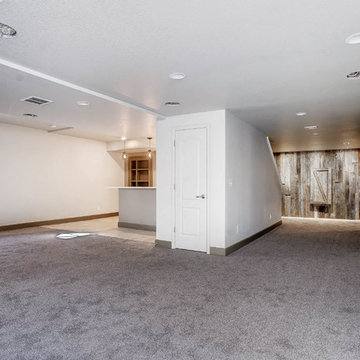
This basement offers a rustic industrial design. With barn wood walls, metal accents and white counters, this space is perfect for entertainment.
Idéer för en mellanstor industriell källare utan fönster, med vita väggar, heltäckningsmatta, grått golv, en standard öppen spis och en spiselkrans i trä
Idéer för en mellanstor industriell källare utan fönster, med vita väggar, heltäckningsmatta, grått golv, en standard öppen spis och en spiselkrans i trä
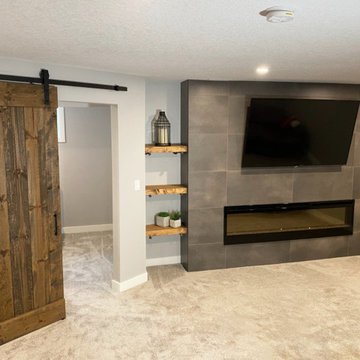
Floor to ceiling tiled fireplace/media wall. Floating rustic shelves with black pipe supports. Rustic barn door to guest room.
Idéer för att renovera en mellanstor industriell källare utan fönster, med grå väggar, heltäckningsmatta, en hängande öppen spis, en spiselkrans i trä och grått golv
Idéer för att renovera en mellanstor industriell källare utan fönster, med grå väggar, heltäckningsmatta, en hängande öppen spis, en spiselkrans i trä och grått golv
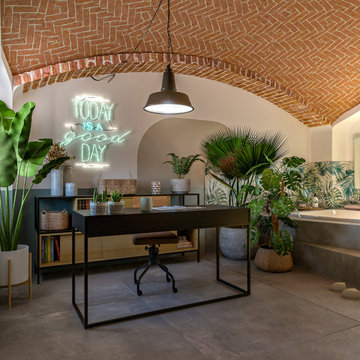
Liadesign
Idéer för att renovera en mellanstor industriell källare ovan mark, med flerfärgade väggar, klinkergolv i porslin, en öppen vedspis, en spiselkrans i metall och grått golv
Idéer för att renovera en mellanstor industriell källare ovan mark, med flerfärgade väggar, klinkergolv i porslin, en öppen vedspis, en spiselkrans i metall och grått golv
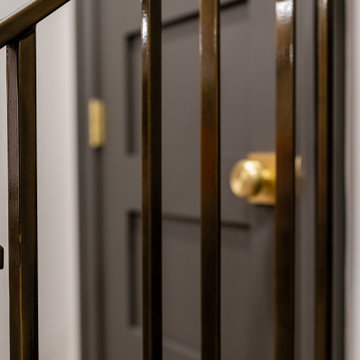
Bild på en mellanstor industriell källare utan fönster, med grå väggar, mellanmörkt trägolv och brunt golv
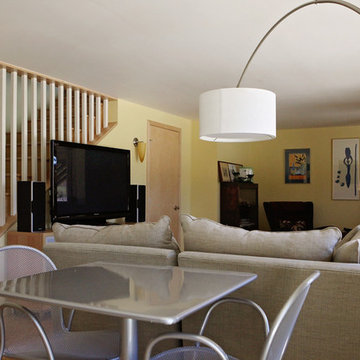
Studio Laguna Photography
Bild på en mellanstor industriell källare ovan mark, med gula väggar och korkgolv
Bild på en mellanstor industriell källare ovan mark, med gula väggar och korkgolv
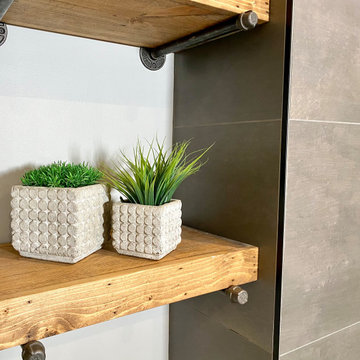
Floor to ceiling tiled fireplace/media wall. Floating rustic shelves with black pipe supports. Electric fireplace.
Inspiration för en mellanstor industriell källare utan fönster, med grå väggar, heltäckningsmatta, en hängande öppen spis, en spiselkrans i trä och grått golv
Inspiration för en mellanstor industriell källare utan fönster, med grå väggar, heltäckningsmatta, en hängande öppen spis, en spiselkrans i trä och grått golv
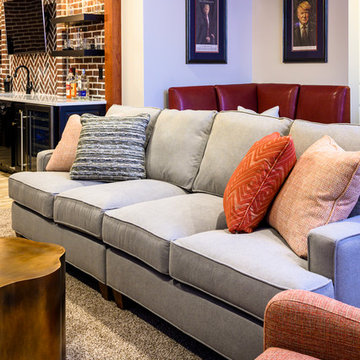
Labeled a "Man Cave" but truly comfortable for any gathering. Designed for entertainment for many occasions. Accents of love of European soccer. Flexible seating to fit many people in comfort.
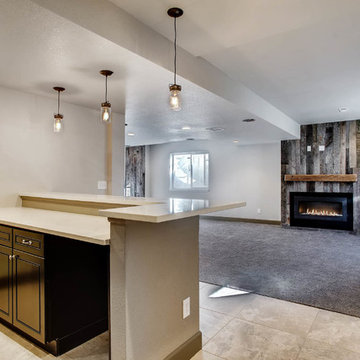
This basement offers a rustic industrial design. With barn wood walls, metal accents and white counters, this space is perfect for entertainment.
Idéer för att renovera en mellanstor industriell källare utan fönster, med vita väggar, heltäckningsmatta, en standard öppen spis, en spiselkrans i trä och grått golv
Idéer för att renovera en mellanstor industriell källare utan fönster, med vita väggar, heltäckningsmatta, en standard öppen spis, en spiselkrans i trä och grått golv
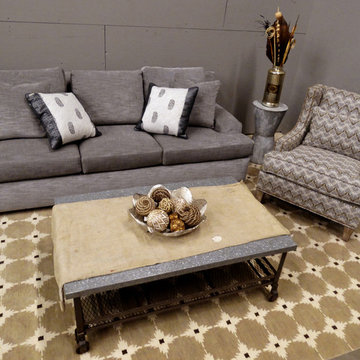
We feel compelled to quote one of our favorite movie characters -- The Dude -- because "this rug really ties the room together." Trans-Ocean designed this Palermo rug, which features neutral squares that fit in both traditional and contemporary designs. The wool pile used for these rugs is hand-knotted using a traditional Tibetan technique. To finish, the Palermo rugs are hand washed for a rich, deep patina.
Photo by Shea Conner
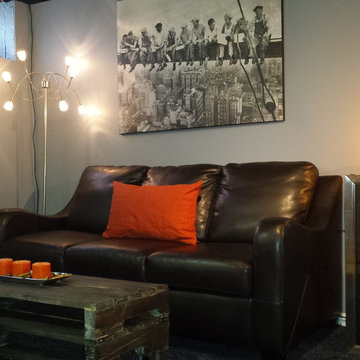
Foto på en mellanstor industriell källare utan fönster, med grå väggar, betonggolv och svart golv
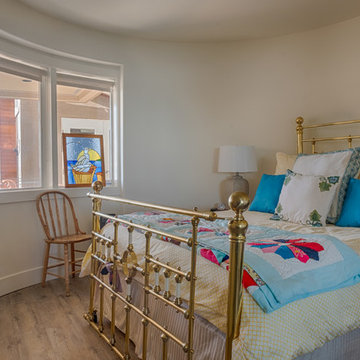
Remodelling Flooring, Trim, Window Sils, Paint!
Idéer för att renovera en mellanstor industriell källare, med laminatgolv, brunt golv och vita väggar
Idéer för att renovera en mellanstor industriell källare, med laminatgolv, brunt golv och vita väggar
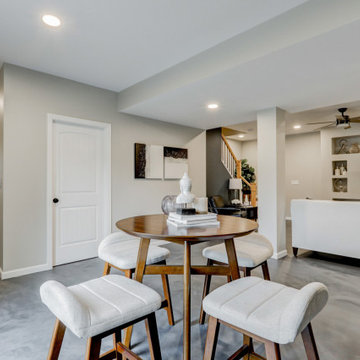
Basement remodel with entertainment zone
Inspiration för en mellanstor industriell källare ovan mark, med beige väggar, betonggolv och grått golv
Inspiration för en mellanstor industriell källare ovan mark, med beige väggar, betonggolv och grått golv
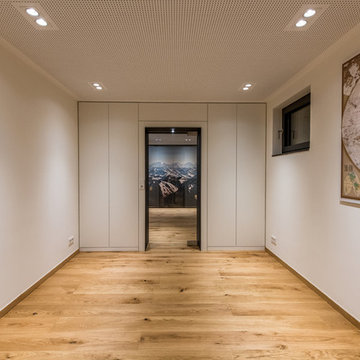
Kellerumgestaltung mit angegliedertem Weinkeller, Musikzimmer, Playzone und Gästebereich.
In diesem Zimmer wurde der Stauraum nahtlos um das Türportal integriert.
Fotograf: Artur Lik
Architekt: Fries Architekten
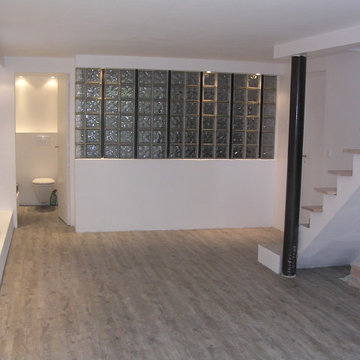
Notre client avait besoin d’un espace bureau et d’un WC en rez-de-jardin de sa maison afin d’y recevoir des clients.
À l’origine, il s’agissait d’une cave en terre battue cloisonnée que nous avons décaissée afin de retrouver une hauteur sous plafond convenable. Une large ouverture sur l’extérieur a permis également de laisser entrer la lumière du jour.
Une fois l’espace rénové, notre client à récupéré un volume de 45m².
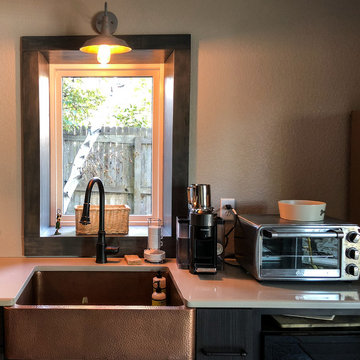
A hammered copper single basin sink with gooseneck faucet with beautiful window and warehouse sconce above create a picturesque serving and prep space.
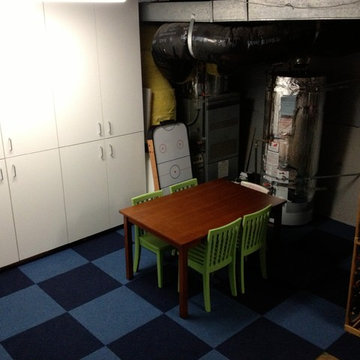
This was a completely raw space when we started this project - concrete walls and concrete floors, a washer and dryer...and nothing else. We first installed some storage cabinets in one corner to house kids crafts and games, pantry and cookware over-flow, bulk purchases and indoor-outdoor items such as picnic/grilling and air mattresses. Carpet squares we laid over the concrete floor in this corner and a kid-sized table and chair set, to create a kids-only craft-and-game area.
Next, we installed some industrial shelving perpendicular to the wall, creating a storage aisle between two units. On one open side we stored occasionally-used kids toys on clear plastic bins. In the aisle we stored family costumes, party supplies, gift wrap and similar, as well as a large bins of out-of-season clothes for each family member. At the end of the aisle we created an "endcap" of wine storage, secured to the shelving for stability. At the base of the stairs, next to the washer/dryer, a cabinet was installed for laundry supplies, equipped with a pull-out surface for folding. A collapsable clothing rack was installed to hang clothes when necessary and a laundry sorter placed nearby.
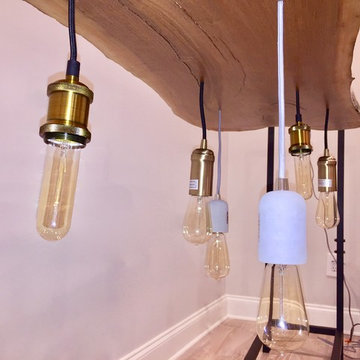
At Edenton Designs, we specialize in Industrial Lighting, Rustic Industrial Chic, Modern Rustic Lighting, Modern Vintage Lighting, unique one-of-a-kind chandeliers, handmade, live edge, industrial and rustic modern designs that will fit in today’s home or business décor.
Whether you’re searching for that outstanding Rustic Kitchen Table lighting , or a striking modern pool table light for the game room or a unique modern rustic lightning chandelier we have you covered at Edenton Designs.
Capture your guests imagination as soon as they enter your home or business with a chandelier that has the ability to create a lasting impression that sets the tone for your home or business..
At Edenton Designs you will find quality chandelier lighting that incorporates walnut live edge with a modern industrial feel. We use recycled and repurposed metal material from farms to industrial business to create our eco-friendly master pieces.
All woods are one of a kind due to the natural wood qualities and the stain color, finish. We professionally sand each piece with 3 levels of sand paper and finish with a 3 coats of High Performance Polyurethane. Its high content polyurethane is extremely durable and makes it ideal for table tops, furniture and cabinets.
Overview
Handmade item
Materials: LIVE EDGE, WOOD SLABS, MAPLE WOOD.
6 x Pendant Lights
Made to order
Includes Hanging Chains
Specs
Length: 49 inches
Width: 18 inches
Thickness: 2 Inches
Finish: High Performance Polyurethane 3x Coats
Edison 60 watt bulbs
Pendants: 6
Longest bulbs hangs 24" from base.
Bulbs: 6 x 60 watts Edison.
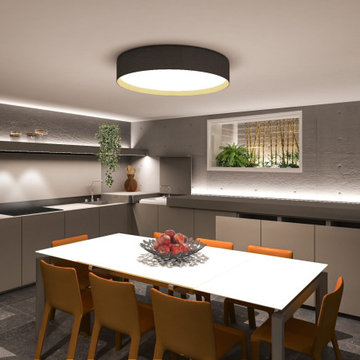
sfruttare la taverna come ambiente polifunzionale può creare uno spazio caotico, se consideriamo che lo stesso ha funzione di cucina, lavanderia e palestra Pertanto cucina e lavanderia sono state accorpate in un unico mobile, totalmente chiuso da piani a ribalta così da lasciare la sensazione di ordine, quando questi non sono usati. le bocche di lupo, sufficientemente grandi, sono state trasformate in piccoli "giardini prensili", sempre visibili anche di notte, grazie anche al gioco di luce ottenuto tramite una strip led. le pareti in cemento saranno pulite e verniciate a trasparente, per dare un tocco industrial style all'ambiente.
In questa immagine la cucina e la lavanderia con i piani aperti.
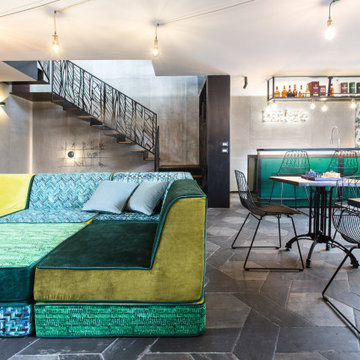
The basement's concept was Irish pubs vibes with dark Irish green as the main color, and carbon-like LED bulbs covering the low ceiling with a variety of multicolored cables to match the upholstery fabrics of the sitting arrangements. Across the basement, wall surface mounted green fixtures with a combined uplight and downlight effects emphasize the unique wallpaper and plaster.
238 foton på mellanstor industriell källare
7
