613 foton på mellanstor källare, med klinkergolv i porslin
Sortera efter:
Budget
Sortera efter:Populärt i dag
1 - 20 av 613 foton
Artikel 1 av 3

This used to be a completely unfinished basement with concrete floors, cinder block walls, and exposed floor joists above. The homeowners wanted to finish the space to include a wet bar, powder room, separate play room for their daughters, bar seating for watching tv and entertaining, as well as a finished living space with a television with hidden surround sound speakers throughout the space. They also requested some unfinished spaces; one for exercise equipment, and one for HVAC, water heater, and extra storage. With those requests in mind, I designed the basement with the above required spaces, while working with the contractor on what components needed to be moved. The homeowner also loved the idea of sliding barn doors, which we were able to use as at the opening to the unfinished storage/HVAC area.

This custom home built in Hershey, PA received the 2010 Custom Home of the Year Award from the Home Builders Association of Metropolitan Harrisburg. An upscale home perfect for a family features an open floor plan, three-story living, large outdoor living area with a pool and spa, and many custom details that make this home unique.
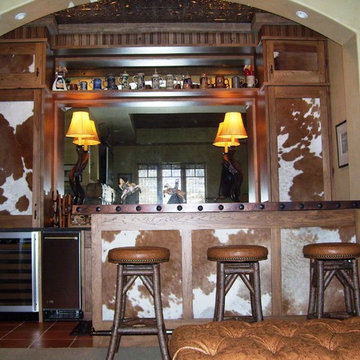
Foto på en mellanstor rustik källare utan fönster, med beige väggar, klinkergolv i porslin och brunt golv
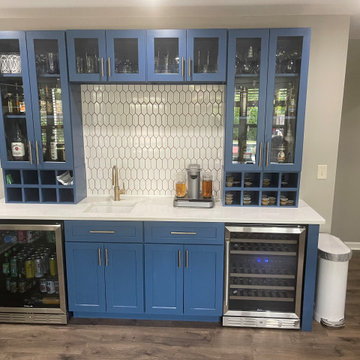
This was designed & created from a blank wall in Basement
Exempel på en mellanstor modern källare, med grå väggar och klinkergolv i porslin
Exempel på en mellanstor modern källare, med grå väggar och klinkergolv i porslin

A brownstone cellar revitalized with custom built ins throughout for tv lounging, plenty of play space, and a fitness center.
Exempel på en mellanstor modern källare utan ingång, med vita väggar, klinkergolv i porslin och beiget golv
Exempel på en mellanstor modern källare utan ingång, med vita väggar, klinkergolv i porslin och beiget golv

Custom cabinetry is built into this bay window area to create the perfect spot for the budding artist in the family. The basement remodel was designed and built by Meadowlark Design Build in Ann Arbor, Michigan. Photography by Sean Carter.

This walkout basement was in need of minimizing all of the medium oak tones and the flooring was the biggest factor in achieving that. Reminiscent Porcelain tile in Reclaimed Gray from DalTile with gray, brown and even a hint of blue tones in it was the starting point. The fireplace was the next to go with it's slightly raised hearth and bulking oak mantle. It was dropped to the floor and incorporated into a custom built wall to wall cabinet which allowed for 2, not 1, TV's to be mounted on the wall!! The cabinet color is Sherwin Williams Slate Tile; my new favorite color. The original red toned countertops also had to go. The were replaced with a matte finished black and white granite and I opted against a tile backsplash for the waterfall edge from the high counter to the low and it turned out amazing thanks to my skilled granite installers. Finally the support posted were wrapped in a stacked stone to match the TV wall.

Foto på en mellanstor vintage källare utan ingång, med klinkergolv i porslin, en standard öppen spis, en spiselkrans i trä och grått golv

Phoenix Photographic
Inspiration för mellanstora eklektiska källare utan ingång, med flerfärgade väggar, klinkergolv i porslin, en spiselkrans i tegelsten och svart golv
Inspiration för mellanstora eklektiska källare utan ingång, med flerfärgade väggar, klinkergolv i porslin, en spiselkrans i tegelsten och svart golv

Inredning av en klassisk mellanstor källare ovan mark, med grå väggar, klinkergolv i porslin och brunt golv
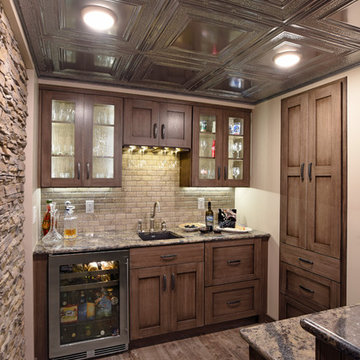
©2016 Daniel Feldkamp, Visual Edge Imaging Studios
Inredning av en klassisk mellanstor källare utan fönster, med beige väggar, klinkergolv i porslin och brunt golv
Inredning av en klassisk mellanstor källare utan fönster, med beige väggar, klinkergolv i porslin och brunt golv
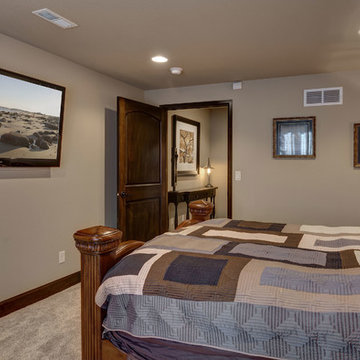
©Finished Basement Company
Exempel på en mellanstor klassisk källare utan ingång, med beige väggar, klinkergolv i porslin och brunt golv
Exempel på en mellanstor klassisk källare utan ingång, med beige väggar, klinkergolv i porslin och brunt golv

This eclectic space is infused with unique pieces and warm finishes combined to create a welcoming and comfortable space. We used Ikea kitchen cabinets and butcher block counter top for the bar area and built in media center. Custom wood floating shelves to match, maximize storage while maintaining clean lines and minimizing clutter. A custom bar table in the same wood tones is the perfect spot to hang out and play games. Splashes of brass and pewter in the hardware and antique accessories offset bright accents that pop against or white walls and ceiling. Grey floor tiles are an easy to clean solution warmed up by woven area rugs.
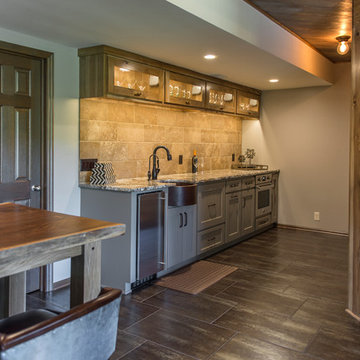
Paula Moser
Inspiration för mellanstora rustika källare ovan mark, med beige väggar och klinkergolv i porslin
Inspiration för mellanstora rustika källare ovan mark, med beige väggar och klinkergolv i porslin

Exempel på en mellanstor klassisk källare utan ingång, med vita väggar, klinkergolv i porslin och grått golv

Linda McManus Images
Modern inredning av en mellanstor källare utan fönster, med grå väggar, klinkergolv i porslin och grått golv
Modern inredning av en mellanstor källare utan fönster, med grå väggar, klinkergolv i porslin och grått golv
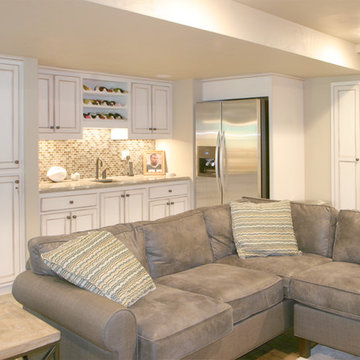
Bild på en mellanstor vintage källare utan fönster, med vita väggar, klinkergolv i porslin och beiget golv

Limestone Tile Gas fireplace. Custom Burner, black glass and inset TV.
Exempel på en mellanstor modern källare utan fönster, med beige väggar, klinkergolv i porslin, en standard öppen spis, en spiselkrans i sten och grått golv
Exempel på en mellanstor modern källare utan fönster, med beige väggar, klinkergolv i porslin, en standard öppen spis, en spiselkrans i sten och grått golv

Basement remodel in Dublin, Ohio designed by Monica Lewis CMKBD, MCR, UDCP of J.S. Brown & Co. Project Manager Dave West. Photography by Todd Yarrington.

Phoenix Photographic
Inspiration för en mellanstor funkis källare utan ingång, med beige väggar, klinkergolv i porslin, en bred öppen spis, en spiselkrans i sten och beiget golv
Inspiration för en mellanstor funkis källare utan ingång, med beige väggar, klinkergolv i porslin, en bred öppen spis, en spiselkrans i sten och beiget golv
613 foton på mellanstor källare, med klinkergolv i porslin
1