614 foton på mellanstor källare, med klinkergolv i porslin
Sortera efter:
Budget
Sortera efter:Populärt i dag
121 - 140 av 614 foton
Artikel 1 av 3
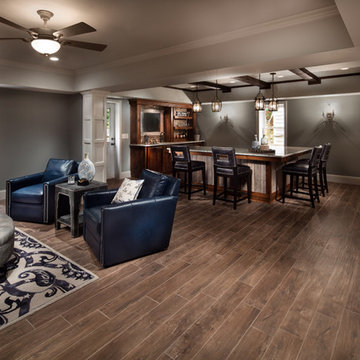
Approx. 1800 square foot basement where client wanted to break away from their more formal main level. Requirements included a TV area, bar, game room, guest bedroom and bath. Having previously remolded the main level of this home; Home Expressions Interiors was contracted to design and build a space that is kid friendly and equally comfortable for adult entertaining. Mercury glass pendant fixtures coupled with rustic beams and gray stained wood planks are the highlights of the bar area. Heavily grouted brick walls add character and warmth to the back bar and media area. Gray walls with lighter hued ceilings along with simple craftsman inspired columns painted crisp white maintain a fresh and airy feel. Wood look porcelain tile helps complete a space that is durable and ready for family fun.
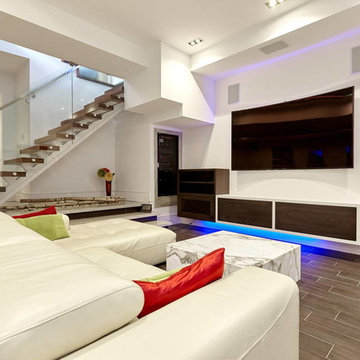
Exempel på en mellanstor modern källare utan ingång, med vita väggar och klinkergolv i porslin
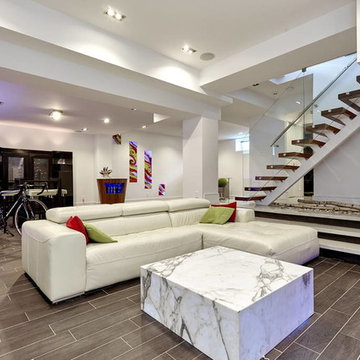
Idéer för en mellanstor modern källare utan ingång, med vita väggar och klinkergolv i porslin
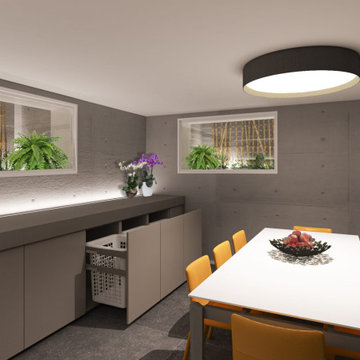
sfruttare la taverna come ambiente polifunzionale può creare uno spazio caotico, se consideriamo che lo stesso ha funzione di cucina, lavanderia e palestra Pertanto cucina e lavanderia sono state accorpate in un unico mobile, totalmente chiuso da piani a ribalta così da lasciare la sensazione di ordine, quando questi non sono usati. le bocche di lupo, sufficientemente grandi, sono state trasformate in piccoli "giardini prensili", sempre visibili anche di notte, grazie anche al gioco di luce ottenuto tramite una strip led. le pareti in cemento saranno pulite e verniciate a trasparente, per dare un tocco industrial style all'ambiente. in questa immagine, i 3 cestelli della zona lavanderia sono rappresentati aperti.
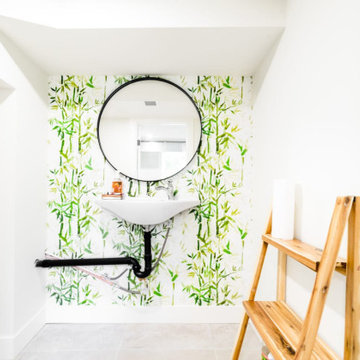
converted a house into commercial space
Idéer för en mellanstor asiatisk källare utan ingång, med gröna väggar, klinkergolv i porslin, en spiselkrans i gips och brunt golv
Idéer för en mellanstor asiatisk källare utan ingång, med gröna väggar, klinkergolv i porslin, en spiselkrans i gips och brunt golv
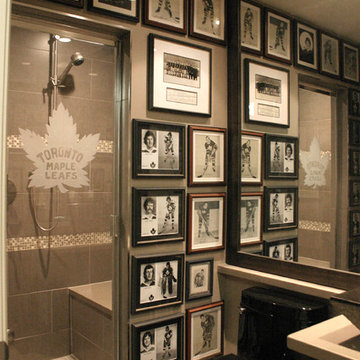
Hockey Hall of Fame Memorabilia collection
Modern inredning av en mellanstor källare utan fönster, med beige väggar och klinkergolv i porslin
Modern inredning av en mellanstor källare utan fönster, med beige väggar och klinkergolv i porslin
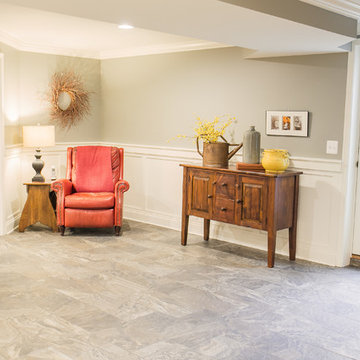
Lantlig inredning av en mellanstor källare ovan mark, med grå väggar och klinkergolv i porslin
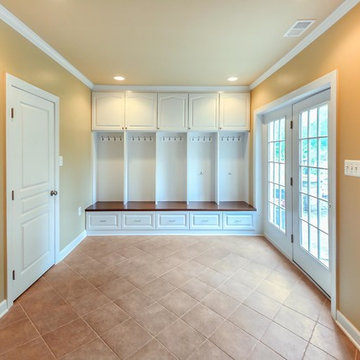
A simple white cabinetry brings a soft touch to this mudroom.
Inspiration för mellanstora klassiska källare ovan mark, med gula väggar, klinkergolv i porslin och brunt golv
Inspiration för mellanstora klassiska källare ovan mark, med gula väggar, klinkergolv i porslin och brunt golv
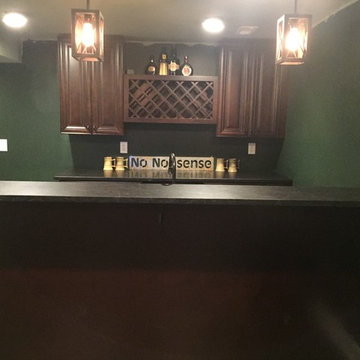
Vintage home in "the village" expanded their living space by finishing off the lower level. Mechanicals and laundry had to be relocated to the remaining unfinished area. New windows replaced the old, Full bathroom was added as well. See additional photos.
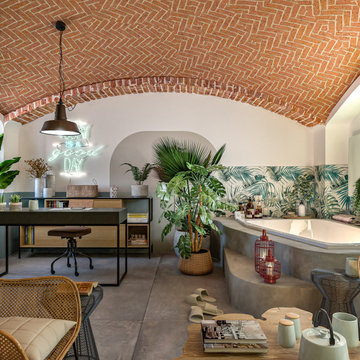
Liadesign
Idéer för en mellanstor industriell källare ovan mark, med flerfärgade väggar, klinkergolv i porslin, en öppen vedspis, en spiselkrans i metall och grått golv
Idéer för en mellanstor industriell källare ovan mark, med flerfärgade väggar, klinkergolv i porslin, en öppen vedspis, en spiselkrans i metall och grått golv
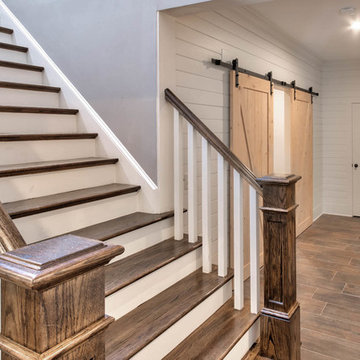
James Harris
Inredning av en lantlig mellanstor källare ovan mark, med vita väggar, klinkergolv i porslin och brunt golv
Inredning av en lantlig mellanstor källare ovan mark, med vita väggar, klinkergolv i porslin och brunt golv
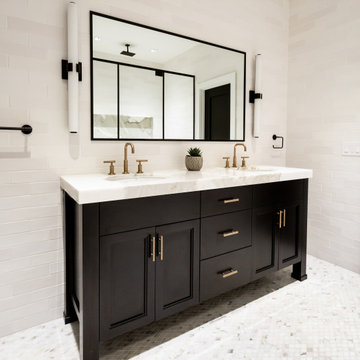
Inspiration för mellanstora klassiska källare ovan mark, med grå väggar, klinkergolv i porslin och grått golv
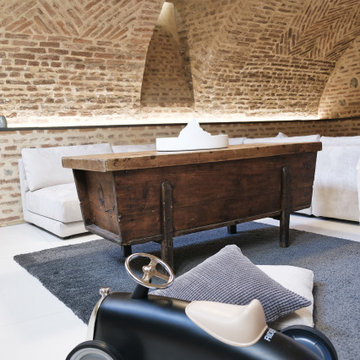
Exempel på en mellanstor modern källare utan fönster, med beige väggar, klinkergolv i porslin och vitt golv
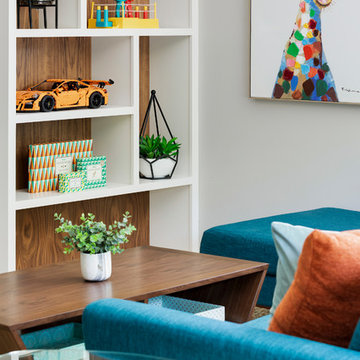
What an energizing project with bright bold pops of color against warm walnut, white enamel and soft neutral walls. Our clients wanted a lower level full of life and excitement that was ready for entertaining.
Photography by Spacecrafting Photography Inc.
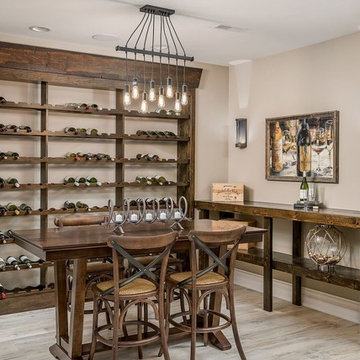
Exempel på en mellanstor rustik källare utan fönster, med klinkergolv i porslin och beiget golv
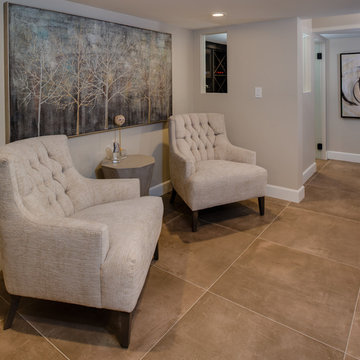
Phoenix Photographic
Bild på en mellanstor funkis källare utan ingång, med beige väggar, klinkergolv i porslin, en bred öppen spis, en spiselkrans i sten och beiget golv
Bild på en mellanstor funkis källare utan ingång, med beige väggar, klinkergolv i porslin, en bred öppen spis, en spiselkrans i sten och beiget golv
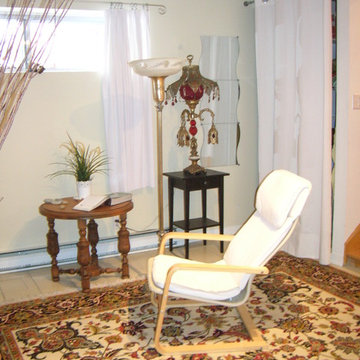
mcd3 design
Idéer för en mellanstor skandinavisk källare utan ingång, med vita väggar och klinkergolv i porslin
Idéer för en mellanstor skandinavisk källare utan ingång, med vita väggar och klinkergolv i porslin
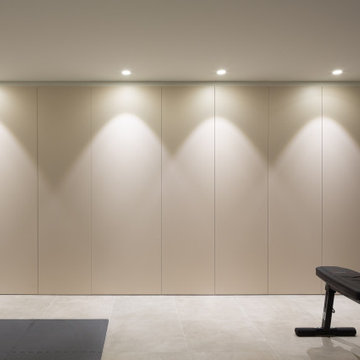
Bild på en mellanstor skandinavisk källare utan fönster, med vita väggar, klinkergolv i porslin och beiget golv
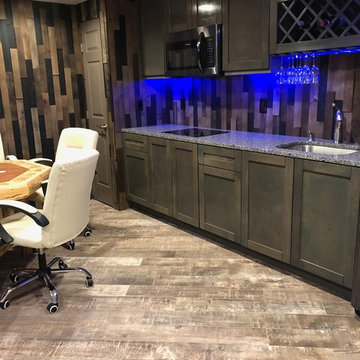
Bild på en mellanstor rustik källare utan fönster, med bruna väggar, klinkergolv i porslin och grått golv
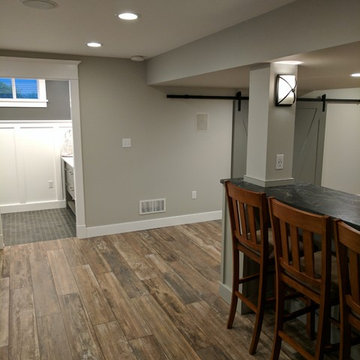
This used to be a completely unfinished basement with concrete floors, cinder block walls, and exposed floor joists above. The homeowners wanted to finish the space to include a wet bar, powder room, separate play room for their daughters, bar seating for watching tv and entertaining, as well as a finished living space with a television with hidden surround sound speakers throughout the space. They also requested some unfinished spaces; one for exercise equipment, and one for HVAC, water heater, and extra storage. With those requests in mind, I designed the basement with the above required spaces, while working with the contractor on what components needed to be moved. The homeowner also loved the idea of sliding barn doors, which we were able to use as at the opening to the unfinished storage/HVAC area.
614 foton på mellanstor källare, med klinkergolv i porslin
7