614 foton på mellanstor källare, med klinkergolv i porslin
Sortera efter:
Budget
Sortera efter:Populärt i dag
41 - 60 av 614 foton
Artikel 1 av 3
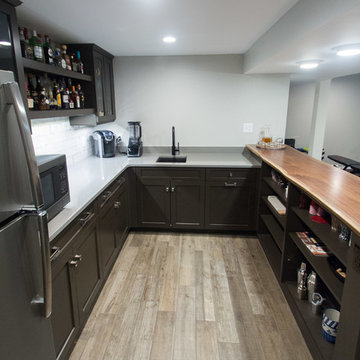
Exempel på en mellanstor amerikansk källare utan fönster, med grå väggar, klinkergolv i porslin och beiget golv
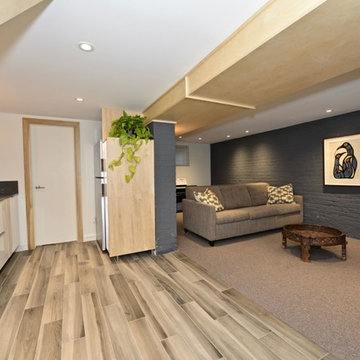
The new hub of the home, this basement sees it all, from family karaoke to adult time after the kids are in bed. It's always ready for a party.....
Inredning av en minimalistisk mellanstor källare utan fönster, med grå väggar, klinkergolv i porslin och grått golv
Inredning av en minimalistisk mellanstor källare utan fönster, med grå väggar, klinkergolv i porslin och grått golv
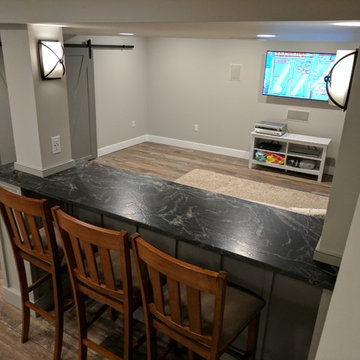
This used to be a completely unfinished basement with concrete floors, cinder block walls, and exposed floor joists above. The homeowners wanted to finish the space to include a wet bar, powder room, separate play room for their daughters, bar seating for watching tv and entertaining, as well as a finished living space with a television with hidden surround sound speakers throughout the space. They also requested some unfinished spaces; one for exercise equipment, and one for HVAC, water heater, and extra storage. With those requests in mind, I designed the basement with the above required spaces, while working with the contractor on what components needed to be moved. The homeowner also loved the idea of sliding barn doors, which we were able to use as at the opening to the unfinished storage/HVAC area.
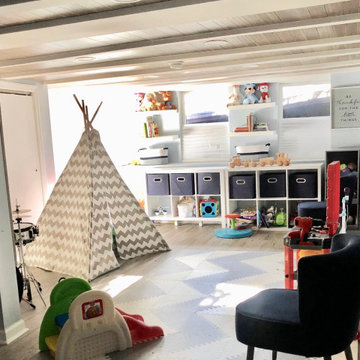
Farmhouse basement restoration, stone wall repointing, finished walkout basement with kid's playroom.
Idéer för en mellanstor maritim källare ovan mark, med grå väggar, klinkergolv i porslin och grått golv
Idéer för en mellanstor maritim källare ovan mark, med grå väggar, klinkergolv i porslin och grått golv
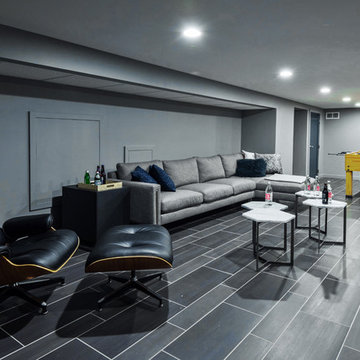
Linda McManus Images
Inredning av en modern mellanstor källare utan fönster, med grå väggar och klinkergolv i porslin
Inredning av en modern mellanstor källare utan fönster, med grå väggar och klinkergolv i porslin
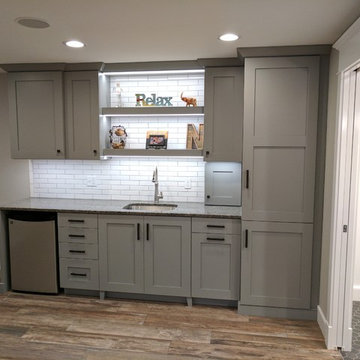
This used to be a completely unfinished basement with concrete floors, cinder block walls, and exposed floor joists above. The homeowners wanted to finish the space to include a wet bar, powder room, separate play room for their daughters, bar seating for watching tv and entertaining, as well as a finished living space with a television with hidden surround sound speakers throughout the space. They also requested some unfinished spaces; one for exercise equipment, and one for HVAC, water heater, and extra storage. With those requests in mind, I designed the basement with the above required spaces, while working with the contractor on what components needed to be moved. The homeowner also loved the idea of sliding barn doors, which we were able to use as at the opening to the unfinished storage/HVAC area.

Catherine "Cie" Stroud Photography
Bild på en mellanstor funkis källare ovan mark, med vita väggar, klinkergolv i porslin och brunt golv
Bild på en mellanstor funkis källare ovan mark, med vita väggar, klinkergolv i porslin och brunt golv
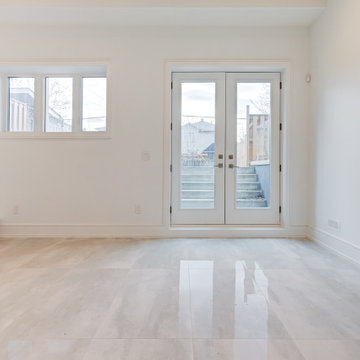
Idéer för mellanstora funkis källare ovan mark, med vita väggar och klinkergolv i porslin

Idéer för en mellanstor modern källare, med vita väggar, klinkergolv i porslin, en standard öppen spis, en spiselkrans i trä och grått golv
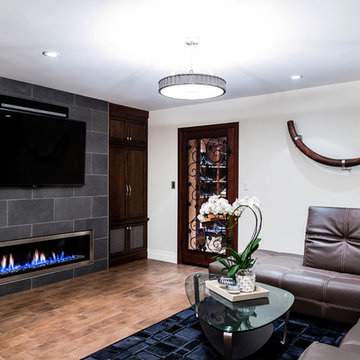
Stephanie Wiley Photography
Modern inredning av en mellanstor källare utan ingång, med flerfärgade väggar, klinkergolv i porslin, en bred öppen spis och brunt golv
Modern inredning av en mellanstor källare utan ingång, med flerfärgade väggar, klinkergolv i porslin, en bred öppen spis och brunt golv
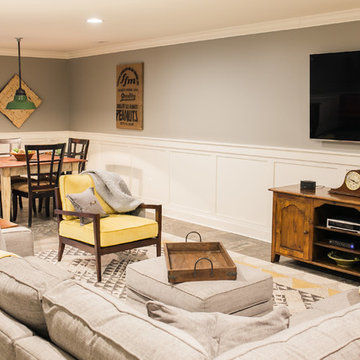
Inspiration för en mellanstor lantlig källare ovan mark, med grå väggar och klinkergolv i porslin
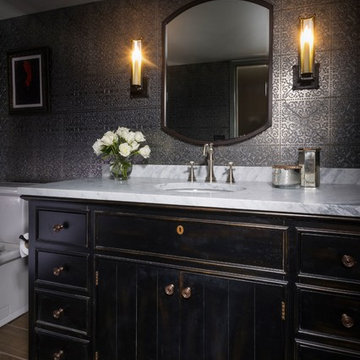
Basement remodel with semi-finished adjacent craft room, bathroom, and 2nd floor laundry / cedar closet. Salesperson Jeff Brown. Project Manager Dave West. Interior Designer Carolyn Rand. In-house design Brandon Okone
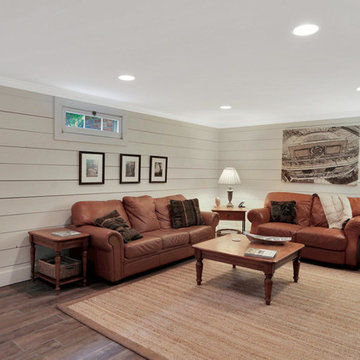
Inspiration för en mellanstor lantlig källare utan fönster, med grå väggar, klinkergolv i porslin och brunt golv
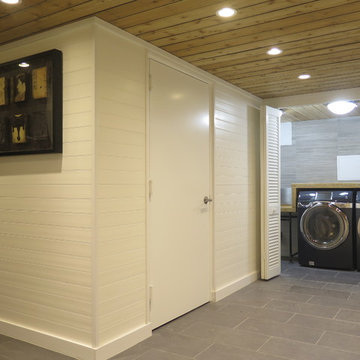
PVC water resistant paneled walls, porcelain tile floors and another view of the reclaimed cedar plank ceiling. LED high hats are installed in the ceiling.
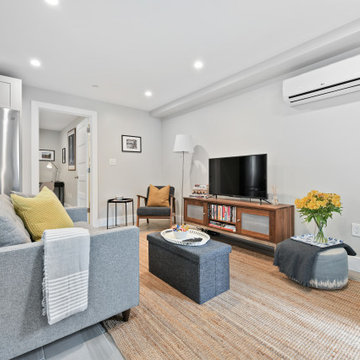
We converted the basement to an Accessory Dwelling Unit (ADU); completely separated from the Main House. DC zoning + codes required sprinklers to be installed throught the guest suite. Once we confirmed the depth of the original foundation was deep enough, the basement slab was lowered 8" to provide a code compliant + comfortable ceiling heigth.
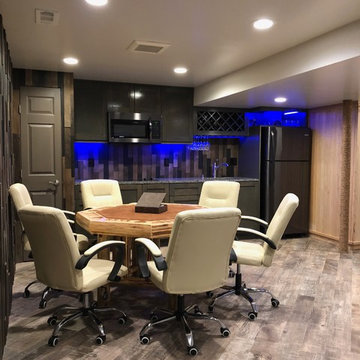
Inspiration för en mellanstor rustik källare utan fönster, med bruna väggar, klinkergolv i porslin och grått golv
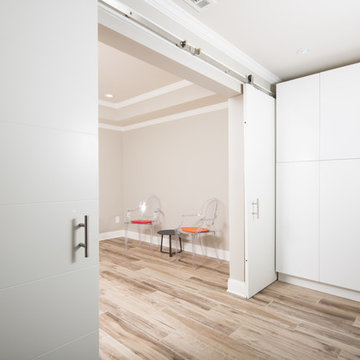
Inspiration för en mellanstor funkis källare ovan mark, med grå väggar, klinkergolv i porslin och brunt golv
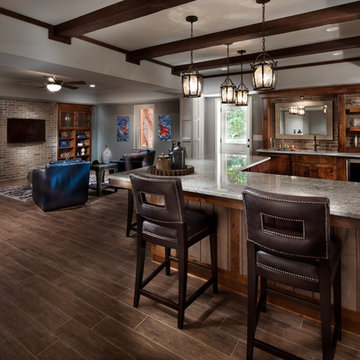
Approx. 1800 square foot basement where client wanted to break away from their more formal main level. Requirements included a TV area, bar, game room, guest bedroom and bath. Having previously remolded the main level of this home; Home Expressions Interiors was contracted to design and build a space that is kid friendly and equally comfortable for adult entertaining. Mercury glass pendant fixtures coupled with rustic beams and gray stained wood planks are the highlights of the bar area. Heavily grouted brick walls add character and warmth to the back bar and media area. Gray walls with lighter hued ceilings along with simple craftsman inspired columns painted crisp white maintain a fresh and airy feel. Wood look porcelain tile helps complete a space that is durable and ready for family fun.
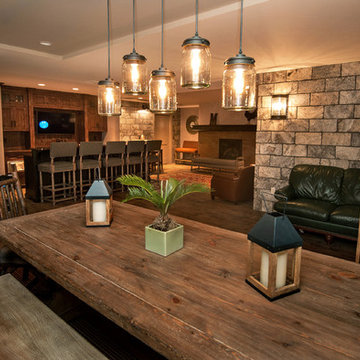
Robin Denoma
Inspiration för mellanstora rustika källare ovan mark, med klinkergolv i porslin, en standard öppen spis, bruna väggar och brunt golv
Inspiration för mellanstora rustika källare ovan mark, med klinkergolv i porslin, en standard öppen spis, bruna väggar och brunt golv

Lantlig inredning av en mellanstor källare ovan mark, med vita väggar, klinkergolv i porslin, en öppen vedspis, en spiselkrans i sten och grått golv
614 foton på mellanstor källare, med klinkergolv i porslin
3