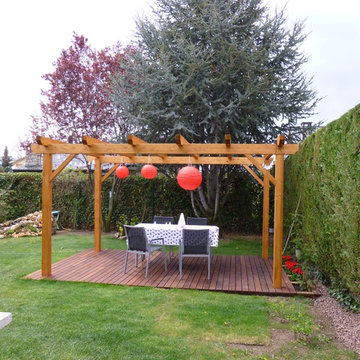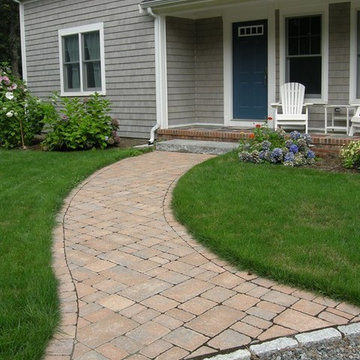1 013 foton på mellanstor lantlig veranda
Sortera efter:
Budget
Sortera efter:Populärt i dag
181 - 200 av 1 013 foton
Artikel 1 av 3
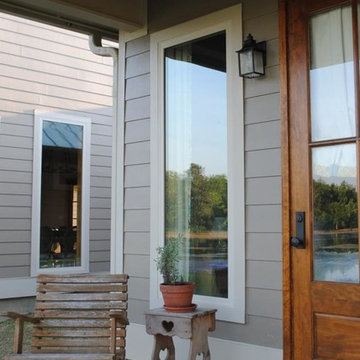
Guest Room Has Personal Porch Overlooking and Access to Residence's Front Fishing Pond. Large, No Mullion Windows were used for Maximum Enjoyment of Space.
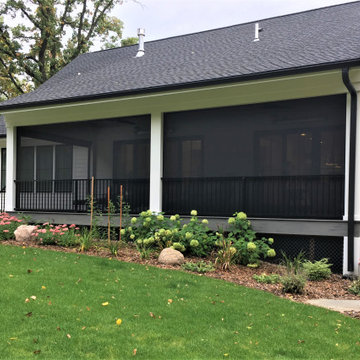
Sophisticated urban farmhouse made to be maintenance free and with dog-amenities galore. Porch showcases automatic screens. Open ended for dogs to roam freely and then come under to get away from the sun.
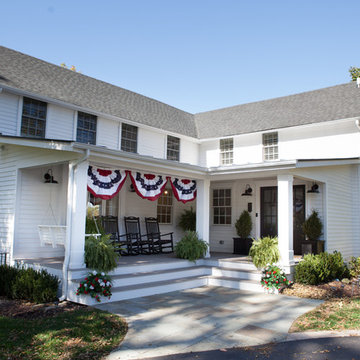
This 1930's Barrington Hills farmhouse was in need of some TLC when it was purchased by this southern family of five who planned to make it their new home. The renovation taken on by Advance Design Studio's designer Scott Christensen and master carpenter Justin Davis included a custom porch, custom built in cabinetry in the living room and children's bedrooms, 2 children's on-suite baths, a guest powder room, a fabulous new master bath with custom closet and makeup area, a new upstairs laundry room, a workout basement, a mud room, new flooring and custom wainscot stairs with planked walls and ceilings throughout the home.
The home's original mechanicals were in dire need of updating, so HVAC, plumbing and electrical were all replaced with newer materials and equipment. A dramatic change to the exterior took place with the addition of a quaint standing seam metal roofed farmhouse porch perfect for sipping lemonade on a lazy hot summer day.
In addition to the changes to the home, a guest house on the property underwent a major transformation as well. Newly outfitted with updated gas and electric, a new stacking washer/dryer space was created along with an updated bath complete with a glass enclosed shower, something the bath did not previously have. A beautiful kitchenette with ample cabinetry space, refrigeration and a sink was transformed as well to provide all the comforts of home for guests visiting at the classic cottage retreat.
The biggest design challenge was to keep in line with the charm the old home possessed, all the while giving the family all the convenience and efficiency of modern functioning amenities. One of the most interesting uses of material was the porcelain "wood-looking" tile used in all the baths and most of the home's common areas. All the efficiency of porcelain tile, with the nostalgic look and feel of worn and weathered hardwood floors. The home’s casual entry has an 8" rustic antique barn wood look porcelain tile in a rich brown to create a warm and welcoming first impression.
Painted distressed cabinetry in muted shades of gray/green was used in the powder room to bring out the rustic feel of the space which was accentuated with wood planked walls and ceilings. Fresh white painted shaker cabinetry was used throughout the rest of the rooms, accentuated by bright chrome fixtures and muted pastel tones to create a calm and relaxing feeling throughout the home.
Custom cabinetry was designed and built by Advance Design specifically for a large 70” TV in the living room, for each of the children’s bedroom’s built in storage, custom closets, and book shelves, and for a mudroom fit with custom niches for each family member by name.
The ample master bath was fitted with double vanity areas in white. A generous shower with a bench features classic white subway tiles and light blue/green glass accents, as well as a large free standing soaking tub nestled under a window with double sconces to dim while relaxing in a luxurious bath. A custom classic white bookcase for plush towels greets you as you enter the sanctuary bath.
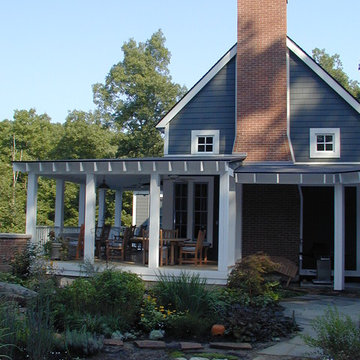
Dappled morning sunlight on the porch and courtyard garden. It was important to the client that she have a space for outdoor entertaining, or a quiet cup of coffee in the morning.
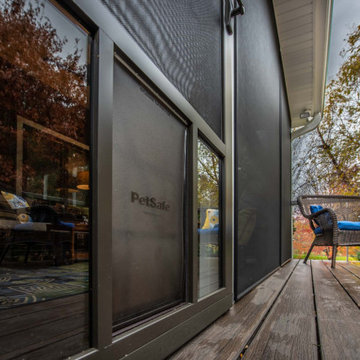
A dog door is built in to the screened porch door.
Inredning av en lantlig mellanstor innätad veranda på baksidan av huset, med trädäck och takförlängning
Inredning av en lantlig mellanstor innätad veranda på baksidan av huset, med trädäck och takförlängning
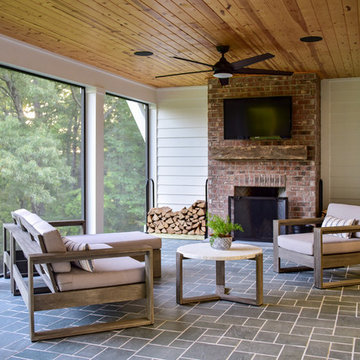
Idéer för en mellanstor lantlig veranda på baksidan av huset, med en eldstad, naturstensplattor och takförlängning
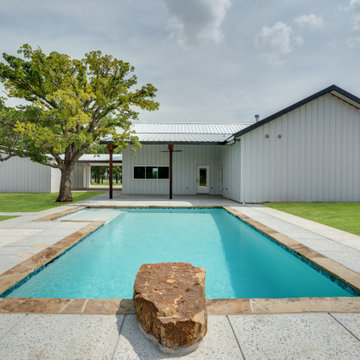
Back porch with swimming pool. Two doors from back porch one to living area and another to powder bath for pool use. Outdoor ceiling fans and lights.
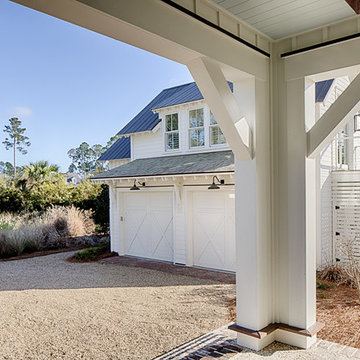
Duck Crossing is a mini compound built over time for our family in Palmetto Bluff, Bluffton, SC. We began with the small one story guest cottage, added the carriage house for our daughters and then, as we determined we needed one gathering space for friends and family, the main house. The challenge was to build a light and bright home that would take full advantage of the lake and preserve views and have enough room for everyone to congregate.
We decided to build an upside down/reverse floorplan home, where the main living areas are on the 2nd floor. We built one great room, encompassing kitchen, dining, living, deck and design studio - added tons of windows and an open staircase, vaulted the ceilings, painted everything white and did whatever else we could to make the small space feel open and welcoming - we think we accomplished this, and then some. The kitchen appliances are behind doors, the island is great for serving and gathering, the tv is hidden - all attention is to the view. When everyone needs their separate space, there are 2 bedrooms below and then additional sleeping, bathing and eating spaces in the cottage and carriage house - it is all just perfect!
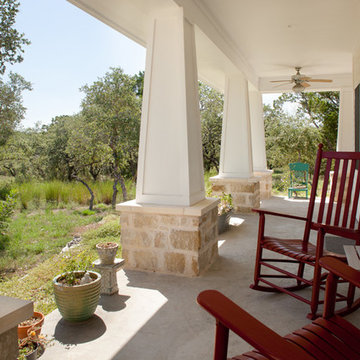
Morningside Architect, LLP
Contractor: Lone Star Custom Homes
Photographer: Rick Gardner Photography
Foto på en mellanstor lantlig veranda framför huset, med betongplatta och takförlängning
Foto på en mellanstor lantlig veranda framför huset, med betongplatta och takförlängning
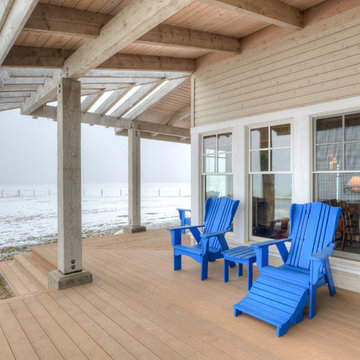
Porch off dining room. Photography by Lucas Henning.
Foto på en mellanstor lantlig veranda längs med huset, med trädäck och takförlängning
Foto på en mellanstor lantlig veranda längs med huset, med trädäck och takförlängning
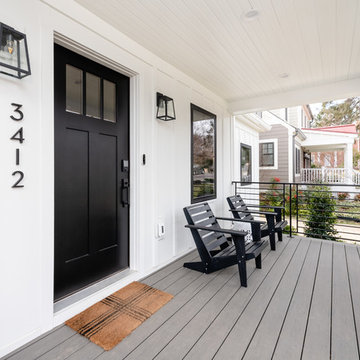
Idéer för mellanstora lantliga verandor framför huset, med trädäck och takförlängning
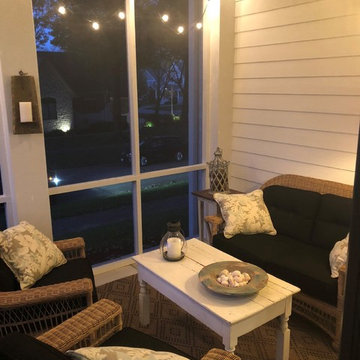
Idéer för att renovera en mellanstor lantlig innätad veranda på baksidan av huset, med takförlängning
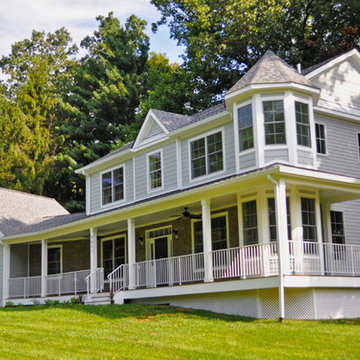
Inspiration för mellanstora lantliga verandor framför huset, med naturstensplattor och takförlängning
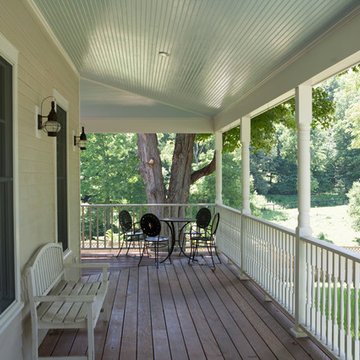
The porch is detailed with beadboard ceilings, wood decking, and wood railings; A great space to enjoy a summer afternoon.
Photo Credit: David Beckwith
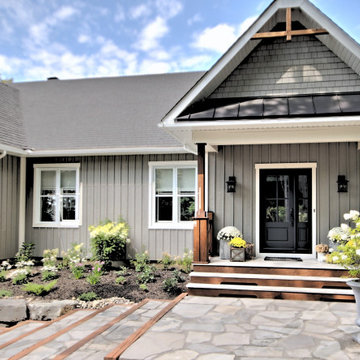
Designer Lyne Brunet
Exempel på en mellanstor lantlig veranda framför huset, med naturstensplattor och takförlängning
Exempel på en mellanstor lantlig veranda framför huset, med naturstensplattor och takförlängning
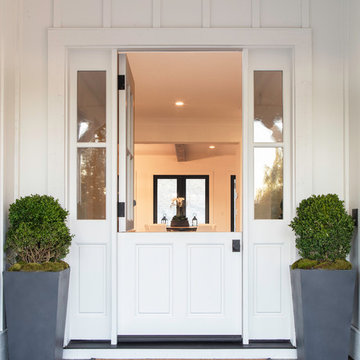
Dutch door entry with sidelights.
Bild på en mellanstor lantlig veranda framför huset, med betongplatta och takförlängning
Bild på en mellanstor lantlig veranda framför huset, med betongplatta och takförlängning
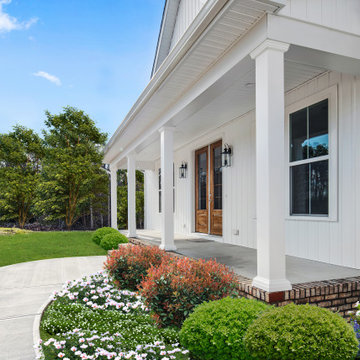
Modern farm house front porch.
Lantlig inredning av en mellanstor veranda framför huset, med takförlängning
Lantlig inredning av en mellanstor veranda framför huset, med takförlängning
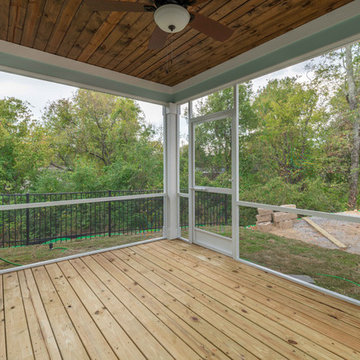
Inspiration för mellanstora lantliga innätade verandor på baksidan av huset, med trädäck och takförlängning
1 013 foton på mellanstor lantlig veranda
10
