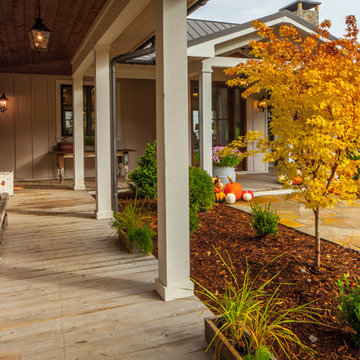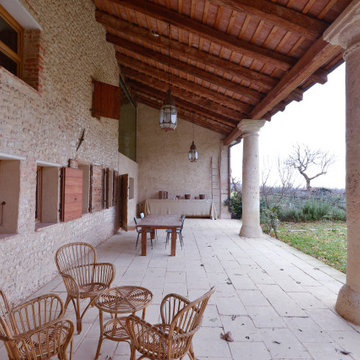1 016 foton på mellanstor lantlig veranda
Sortera efter:
Budget
Sortera efter:Populärt i dag
221 - 240 av 1 016 foton
Artikel 1 av 3
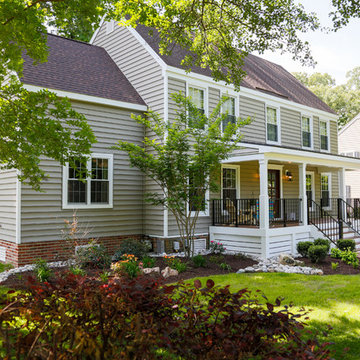
Inspiration för mellanstora lantliga verandor framför huset, med takförlängning
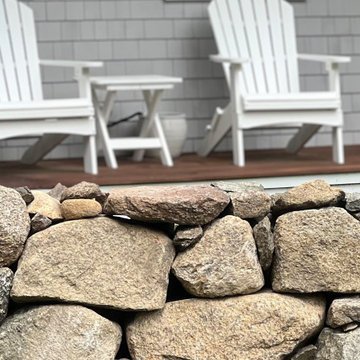
Foto på en mellanstor lantlig veranda framför huset
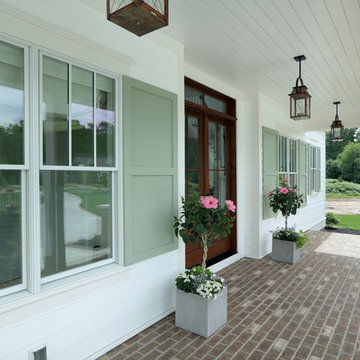
Builder: Homes by True North
Interior Designer: L. Rose Interiors
Photographer: M-Buck Studio
This charming house wraps all of the conveniences of a modern, open concept floor plan inside of a wonderfully detailed modern farmhouse exterior. The front elevation sets the tone with its distinctive twin gable roofline and hipped main level roofline. Large forward facing windows are sheltered by a deep and inviting front porch, which is further detailed by its use of square columns, rafter tails, and old world copper lighting.
Inside the foyer, all of the public spaces for entertaining guests are within eyesight. At the heart of this home is a living room bursting with traditional moldings, columns, and tiled fireplace surround. Opposite and on axis with the custom fireplace, is an expansive open concept kitchen with an island that comfortably seats four. During the spring and summer months, the entertainment capacity of the living room can be expanded out onto the rear patio featuring stone pavers, stone fireplace, and retractable screens for added convenience.
When the day is done, and it’s time to rest, this home provides four separate sleeping quarters. Three of them can be found upstairs, including an office that can easily be converted into an extra bedroom. The master suite is tucked away in its own private wing off the main level stair hall. Lastly, more entertainment space is provided in the form of a lower level complete with a theatre room and exercise space.
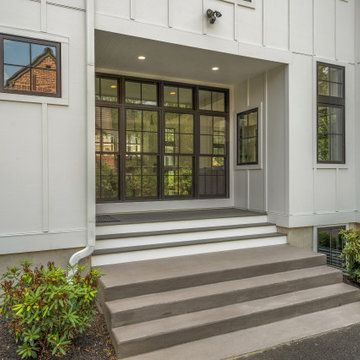
Idéer för att renovera en mellanstor lantlig veranda längs med huset, med betongplatta
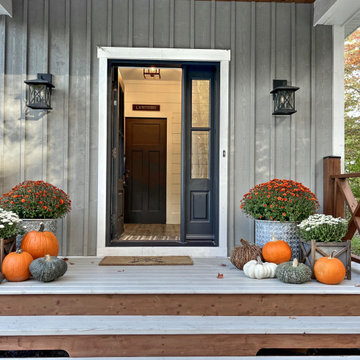
designer Lyne Brunet
Idéer för en mellanstor lantlig veranda framför huset, med utekrukor, trädäck, takförlängning och räcke i trä
Idéer för en mellanstor lantlig veranda framför huset, med utekrukor, trädäck, takförlängning och räcke i trä
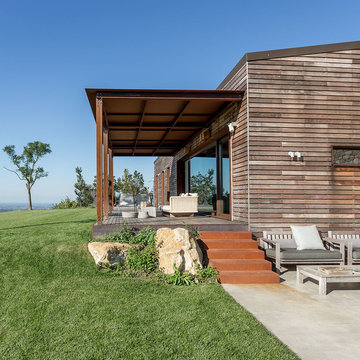
Si vedono in questa fotografia le due terrazze per usufruire lo spazio esterno nelle varie stagioni: quella a livello del soggiorno in deck di legno, con copertura in ferro corten, esposta a nord-ovest, utilizzata in piena estate. Quella a livello più basso, a sud, con pavimentazione in cemento, per l'inverno e le mezze stagioni
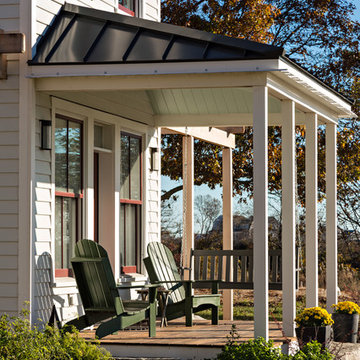
Front porch showing standing seam metal roof, fiber cement siding and composite trim used throughout.
Photo by Dan Cutrona
Exempel på en mellanstor lantlig veranda framför huset, med trädäck och takförlängning
Exempel på en mellanstor lantlig veranda framför huset, med trädäck och takförlängning
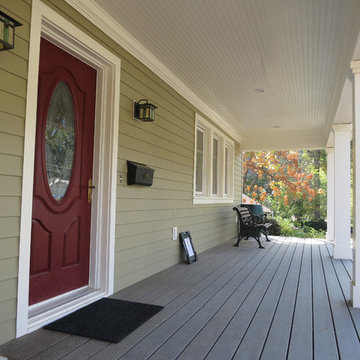
Peter Henry
Exempel på en mellanstor lantlig veranda framför huset, med trädäck och takförlängning
Exempel på en mellanstor lantlig veranda framför huset, med trädäck och takförlängning
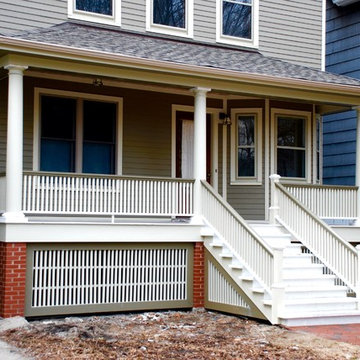
This Farm House Style Home located in Chicago, IL was remodeled by Siding & Windows Group where we installed James HardiePlank Select Cedarmill Lap Siding in ColorPlus Technology Color Woodstock Brown and HardieTrim Smooth Boards in ColorPlus Technology Color Navajo Beige. Also Remodeled Front Porch.
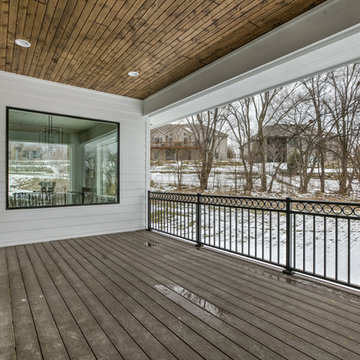
Idéer för att renovera en mellanstor lantlig veranda på baksidan av huset, med trädäck och takförlängning
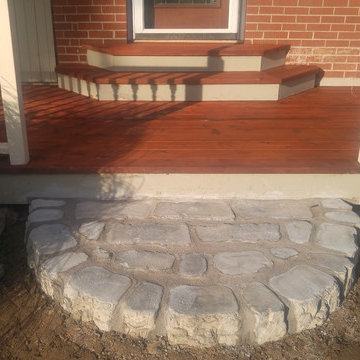
Front Porch after custom concrete & stone step installed and decking stained
Exempel på en mellanstor lantlig veranda framför huset, med betongplatta och takförlängning
Exempel på en mellanstor lantlig veranda framför huset, med betongplatta och takförlängning
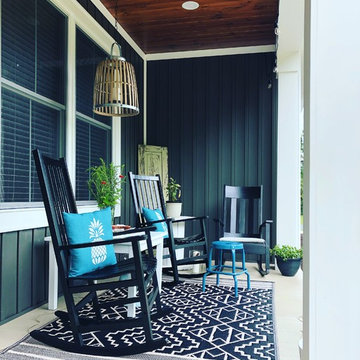
Inredning av en lantlig mellanstor veranda framför huset, med takförlängning
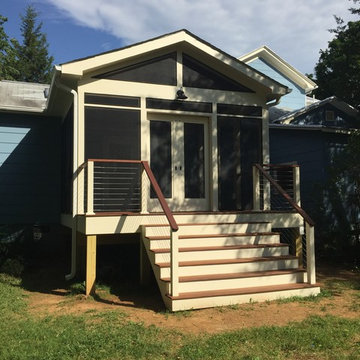
Inspiration för en mellanstor lantlig innätad veranda på baksidan av huset, med trädäck och takförlängning
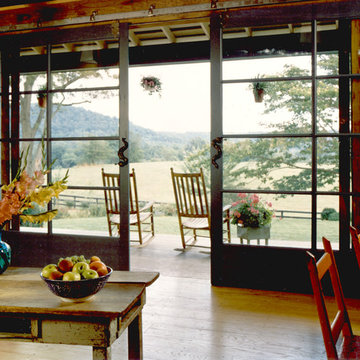
Hoachlander Davis Photography
Idéer för en mellanstor lantlig veranda framför huset, med trädäck och takförlängning
Idéer för en mellanstor lantlig veranda framför huset, med trädäck och takförlängning
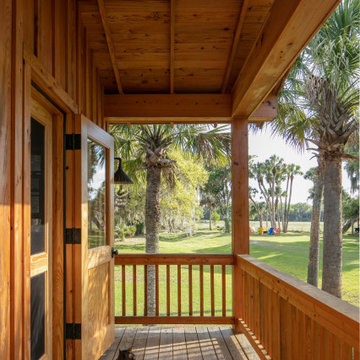
Cabana Cottage- Florida Cracker inspired kitchenette and bath house, separated by a dog-trot
Bild på en mellanstor lantlig veranda framför huset, med trädäck, takförlängning och räcke i trä
Bild på en mellanstor lantlig veranda framför huset, med trädäck, takförlängning och räcke i trä
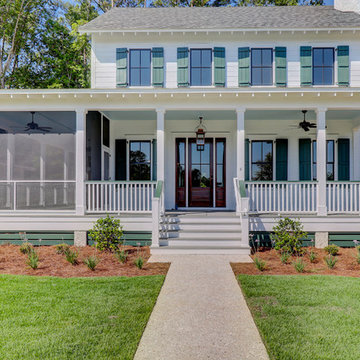
A partially screened wraparound porch was chosen to allow for extended time enjoying the vast lake front view on warm summer days and cooler fall evenings to watch the sunset.
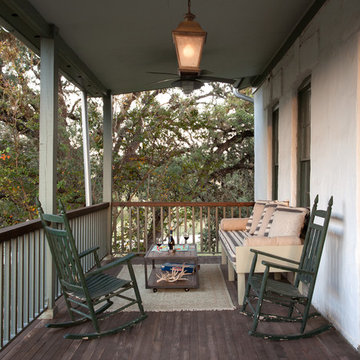
Inspiration för mellanstora lantliga verandor framför huset, med trädäck och takförlängning
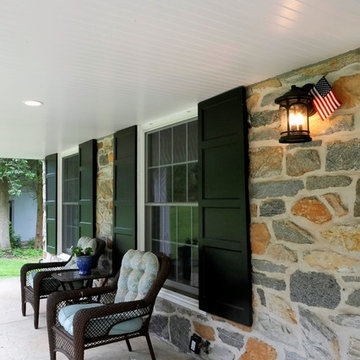
Idéer för en mellanstor lantlig veranda framför huset, med betongplatta och takförlängning
1 016 foton på mellanstor lantlig veranda
12
