637 foton på mellanstor rustik källare
Sortera efter:
Budget
Sortera efter:Populärt i dag
41 - 60 av 637 foton
Artikel 1 av 3
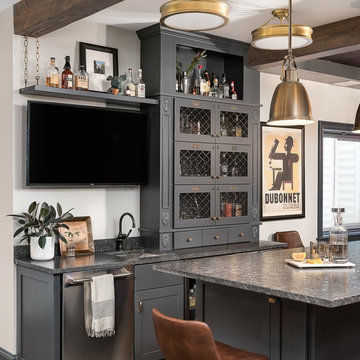
Picture Perfect Home
Rustik inredning av en mellanstor källare utan ingång, med grå väggar, vinylgolv, en standard öppen spis, en spiselkrans i sten och brunt golv
Rustik inredning av en mellanstor källare utan ingång, med grå väggar, vinylgolv, en standard öppen spis, en spiselkrans i sten och brunt golv
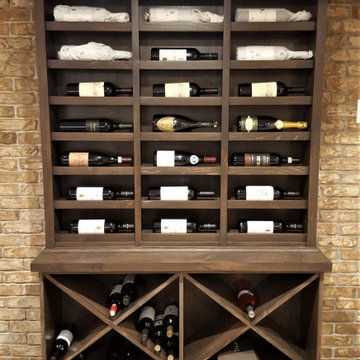
Bild på en mellanstor rustik källare utan fönster, med bruna väggar, laminatgolv och brunt golv
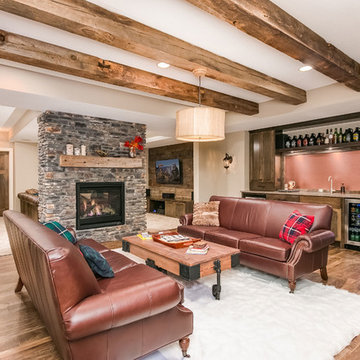
©Finished Basement Company
Inspiration för mellanstora rustika källare ovan mark, med beige väggar, mellanmörkt trägolv, en dubbelsidig öppen spis, en spiselkrans i sten och brunt golv
Inspiration för mellanstora rustika källare ovan mark, med beige väggar, mellanmörkt trägolv, en dubbelsidig öppen spis, en spiselkrans i sten och brunt golv
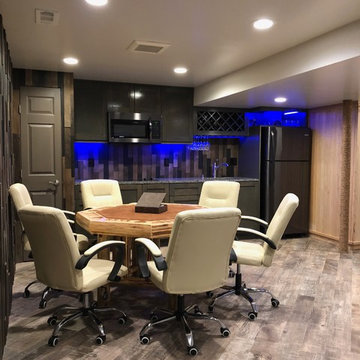
Inspiration för en mellanstor rustik källare utan fönster, med bruna väggar, klinkergolv i porslin och grått golv

Basement Rec-room
Inspiration för en mellanstor rustik källare ovan mark, med beige väggar, betonggolv och en standard öppen spis
Inspiration för en mellanstor rustik källare ovan mark, med beige väggar, betonggolv och en standard öppen spis
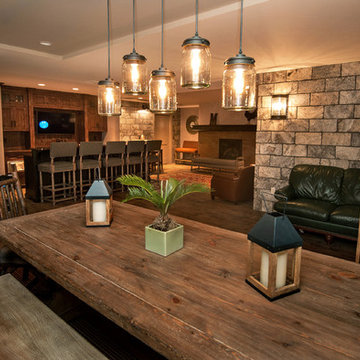
Robin Denoma
Inspiration för mellanstora rustika källare ovan mark, med klinkergolv i porslin, en standard öppen spis, bruna väggar och brunt golv
Inspiration för mellanstora rustika källare ovan mark, med klinkergolv i porslin, en standard öppen spis, bruna väggar och brunt golv
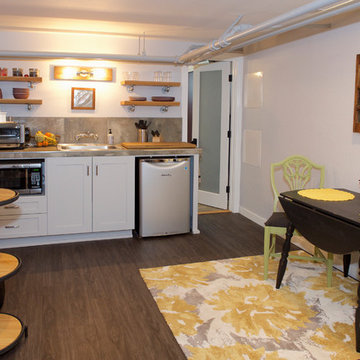
A 1910 semi-finished basement was turned into an Airbnb space turning them into "Superhosts!"
Naim Hasan photography
Inspiration för en mellanstor rustik källare utan ingång, med vinylgolv och brunt golv
Inspiration för en mellanstor rustik källare utan ingång, med vinylgolv och brunt golv
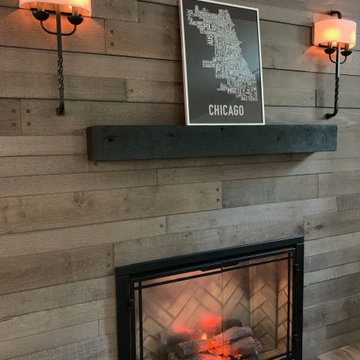
Beautiful warm and rustic basement rehab in charming Elmhurst, Illinois. Earthy elements of various natural woods are featured in the flooring, fireplace surround and furniture and adds a cozy welcoming feel to the space. Black and white vintage inspired tiles are found in the bathroom and kitchenette. A chic fireplace adds warmth and character.
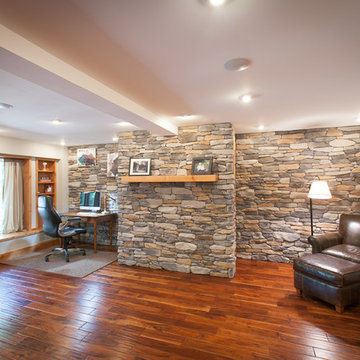
This image shows the open concept of this multipurpose room. My client wanted a space that could transition from yoga studio in the morning, home office during the day and a family gathering place at night. They did not want a true fireplace in the room, so I designed a hidden storage area behind the stone wall with the mantel. On the right side, there are adjustable shelves that hide the printer, router and other needs of the home office. The left side, of the hidden storage, conceals the DVD, audio equipment, yoga videos and a pullout TV. There is plenty of room for the yoga matt on the floor and then seating is pulled up in the evening when this space changes to a family gathering space. Photo by Mark Bealer of Studio 66, LLC
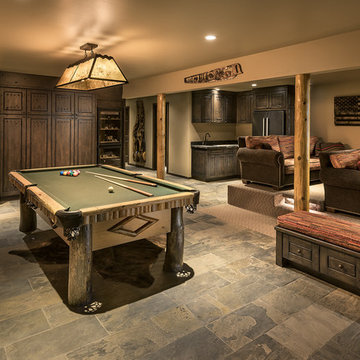
Inspiration för mellanstora rustika källare ovan mark, med skiffergolv och grått golv
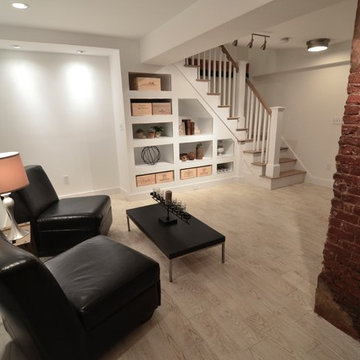
Stone Fireplace: Greenwich Gray Ledgestone
CityLight Homes project
For more visit: http://www.stoneyard.com/flippingboston
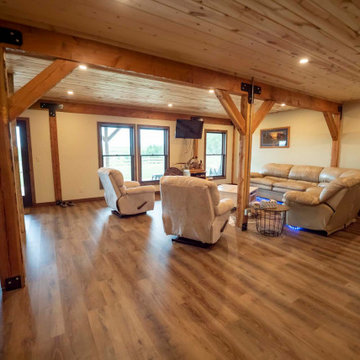
Post and beam home basement living room
Idéer för att renovera en mellanstor rustik källare ovan mark, med beige väggar, mellanmörkt trägolv och brunt golv
Idéer för att renovera en mellanstor rustik källare ovan mark, med beige väggar, mellanmörkt trägolv och brunt golv
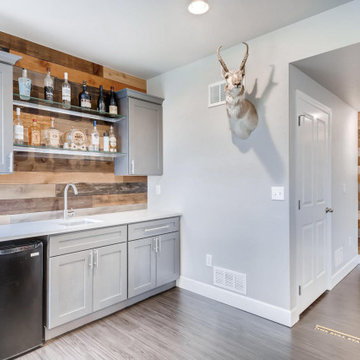
A place to gather for drinks and conversation.
Rustic retreat man cave.
Exempel på en mellanstor rustik källare utan ingång, med en hemmabar, grå väggar och laminatgolv
Exempel på en mellanstor rustik källare utan ingång, med en hemmabar, grå väggar och laminatgolv
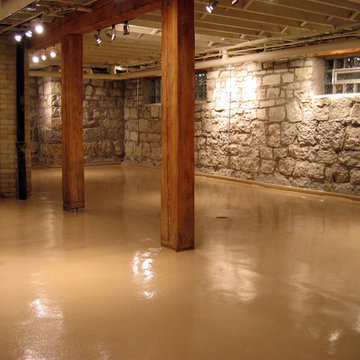
Local wine cellar out with a Solid Epoxy Floor Coating. Located in Pittsburgh, installed by Pittsburgh Garage.
Inredning av en rustik mellanstor källare utan ingång, med flerfärgade väggar, betonggolv och brunt golv
Inredning av en rustik mellanstor källare utan ingång, med flerfärgade väggar, betonggolv och brunt golv
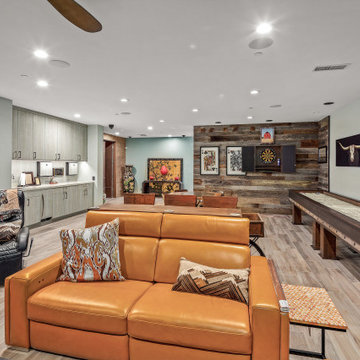
This 8200 square foot home is a unique blend of modern, fanciful, and timeless. The original 4200 sqft home on this property, built by the father of the current owners in the 1980s, was demolished to make room for this full basement multi-generational home. To preserve memories of growing up in this home we salvaged many items and incorporated them in fun ways.
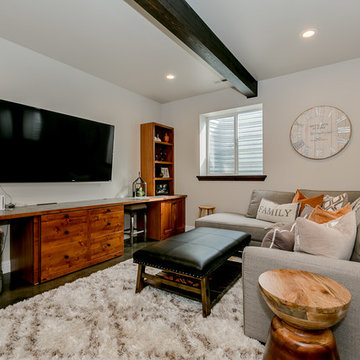
This family wanted a "hang out" space for their teenagers. We included faux beams, concrete stained flooring and claw-foot pool table to give this space a rustic charm. We finished it off with a cozy shag rug, contemporary decor and warm gray walls to include a little contemporary touch.
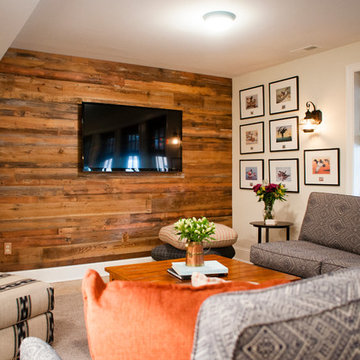
Rustic basement sitting and dining area with custom reclaimed wood accent wall for tv.
Exempel på en mellanstor rustik källare ovan mark
Exempel på en mellanstor rustik källare ovan mark
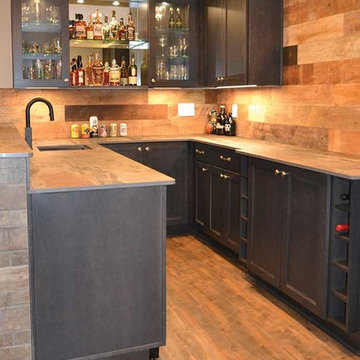
Inspiration för mellanstora rustika källare utan fönster, med vinylgolv och brunt golv
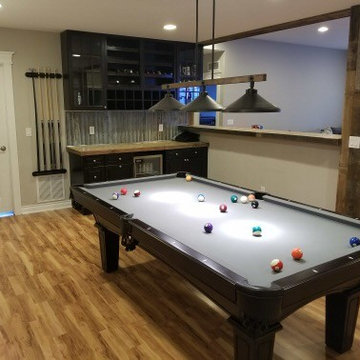
A BIG thank you to Randy B. for sharing photos of his amazing basement remodel. He used reclaimed siding for the walls, reclaimed semi truck flooring for his counters and wall caps, and reclaimed corrugated metal for his backsplash. What a fun place to hang out! I’ll be right over!
To see more photos and other projects check out our blog:
http://www.frontrangetimber.com/blog.html
#frontrangetimber #reclaimedwood #reclaimedmaterials #reclaimedvintage #barnwood #accentwall #basementremodel #basementmakeover #barideas #rusticbar #rusticremodel #basement #diyprojects #diyinterior #reclaimedsemitruckfloors #corrugated metal #beamwrap #coloradoreclaimed #weatheredwood #barnwood #homeremodeling #basementremodel
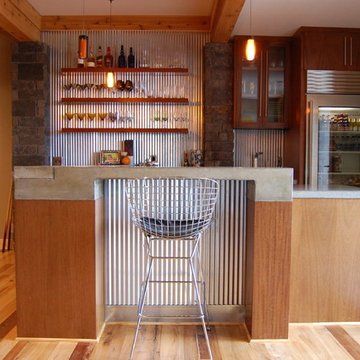
detail of mahogany bar with concrete countertops and corrugated metal accents
Idéer för mellanstora rustika källare ovan mark, med bruna väggar och mellanmörkt trägolv
Idéer för mellanstora rustika källare ovan mark, med bruna väggar och mellanmörkt trägolv
637 foton på mellanstor rustik källare
3