637 foton på mellanstor rustik källare
Sortera efter:
Budget
Sortera efter:Populärt i dag
101 - 120 av 637 foton
Artikel 1 av 3
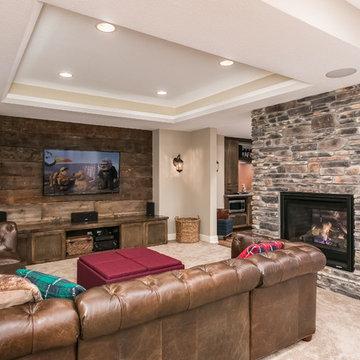
Scott Amundson Photography
Inspiration för en mellanstor rustik källare utan ingång, med beige väggar, heltäckningsmatta, en dubbelsidig öppen spis, en spiselkrans i sten och beiget golv
Inspiration för en mellanstor rustik källare utan ingång, med beige väggar, heltäckningsmatta, en dubbelsidig öppen spis, en spiselkrans i sten och beiget golv
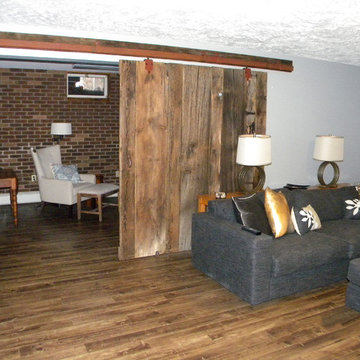
Foto på en mellanstor rustik källare utan fönster, med grå väggar och klinkergolv i keramik
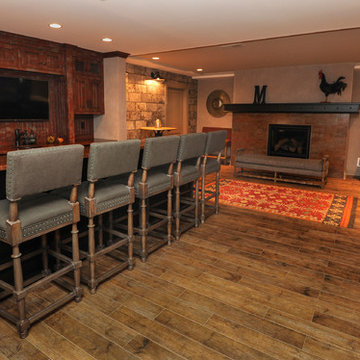
Robin Denoma
Idéer för en mellanstor rustik källare utan fönster, med klinkergolv i porslin, en standard öppen spis, en spiselkrans i trä, bruna väggar och brunt golv
Idéer för en mellanstor rustik källare utan fönster, med klinkergolv i porslin, en standard öppen spis, en spiselkrans i trä, bruna väggar och brunt golv
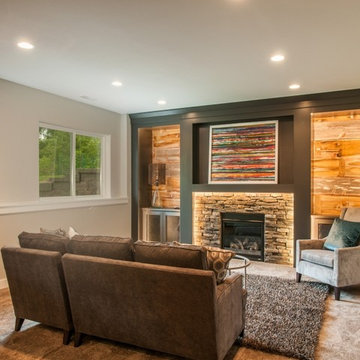
Bild på en mellanstor rustik källare utan ingång, med beige väggar, mellanmörkt trägolv, en standard öppen spis, en spiselkrans i sten och brunt golv
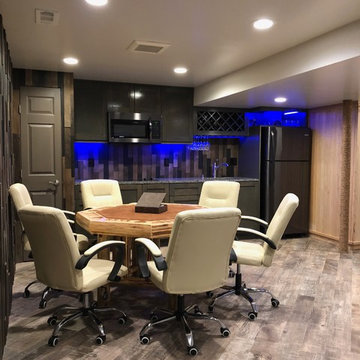
Inspiration för en mellanstor rustik källare utan fönster, med bruna väggar, klinkergolv i porslin och grått golv
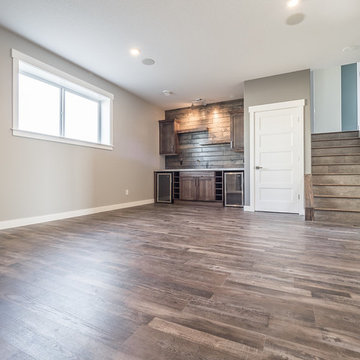
Home Builder Havana Homes
Idéer för att renovera en mellanstor rustik källare utan ingång, med beige väggar, vinylgolv och flerfärgat golv
Idéer för att renovera en mellanstor rustik källare utan ingång, med beige väggar, vinylgolv och flerfärgat golv
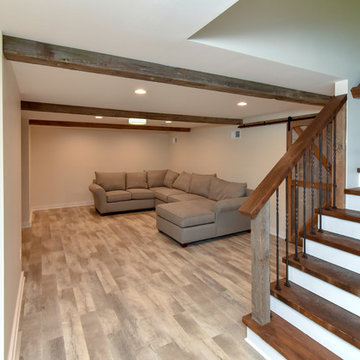
A dark and dingy basement is now the most popular area of this family’s home. The new basement enhances and expands their living area, giving them a relaxing space for watching movies together and a separate, swanky bar area for watching sports games.
The design creatively uses reclaimed barnwood throughout the space, including ceiling beams, the staircase, the face of the bar, the TV wall in the seating area, open shelving and a sliding barn door.
The client wanted a masculine bar area for hosting friends/family. It’s the perfect space for watching games and serving drinks. The bar area features hickory cabinets with a granite stain, quartz countertops and an undermount sink. There is plenty of cabinet storage, floating shelves for displaying bottles/glassware, a wine shelf and beverage cooler.
The most notable feature of the bar is the color changing LED strip lighting under the shelves. The lights illuminate the bottles on the shelves and the cream city brick wall. The lighting makes the space feel upscale and creates a great atmosphere when the homeowners are entertaining.
We sourced all the barnwood from the same torn down barn to make sure all the wood matched. We custom milled the wood for the stairs, newel posts, railings, ceiling beams, bar face, wood accent wall behind the TV, floating bar shelves and sliding barn door. Our team designed, constructed and installed the sliding barn door that separated the finished space from the laundry/storage area. The staircase leading to the basement now matches the style of the other staircase in the house, with white risers and wood treads.
Lighting is an important component of this space, as this basement is dark with no windows or natural light. Recessed lights throughout the room are on dimmers and can be adjusted accordingly. The living room is lit with an overhead light fixture and there are pendant lights over the bar.
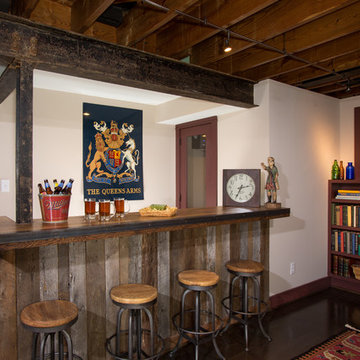
This room was designed to feel like an English pub. The bar was constructed from reclaimed wood and iron.
Bild på en mellanstor rustik källare utan ingång, med vita väggar
Bild på en mellanstor rustik källare utan ingång, med vita väggar
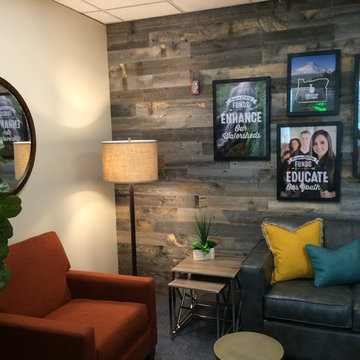
Inspiration för en mellanstor rustik källare, med beige väggar, heltäckningsmatta och blått golv
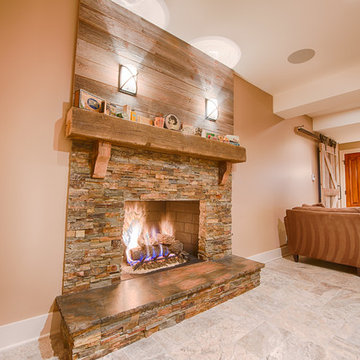
Paul Saini
Bild på en mellanstor rustik källare, med beige väggar, klinkergolv i keramik, en standard öppen spis och en spiselkrans i sten
Bild på en mellanstor rustik källare, med beige väggar, klinkergolv i keramik, en standard öppen spis och en spiselkrans i sten
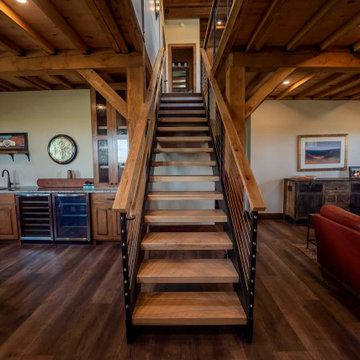
Basement in post and beam home with mini bar and living room
Rustik inredning av en mellanstor källare utan ingång, med beige väggar, mörkt trägolv, brunt golv och en hemmabar
Rustik inredning av en mellanstor källare utan ingång, med beige väggar, mörkt trägolv, brunt golv och en hemmabar
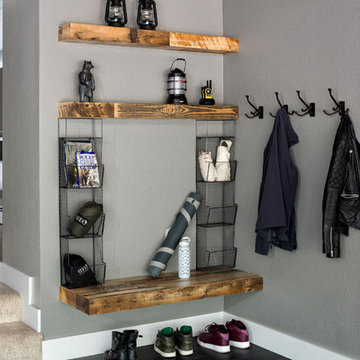
This basement small mudroom/entry bench features a reclaimed wood bench and shelving, and wire baskets for storage. The adjustable coat racks have plenty of room for several winter coats.
Photo Credit: StudioQPhoto.com
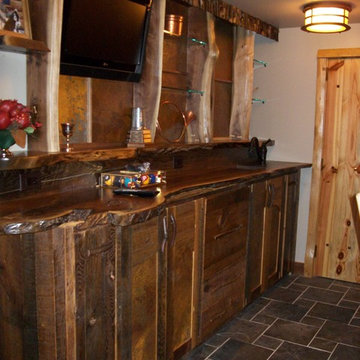
Lower Level
Foto på en mellanstor rustik källare ovan mark, med beige väggar och klinkergolv i keramik
Foto på en mellanstor rustik källare ovan mark, med beige väggar och klinkergolv i keramik
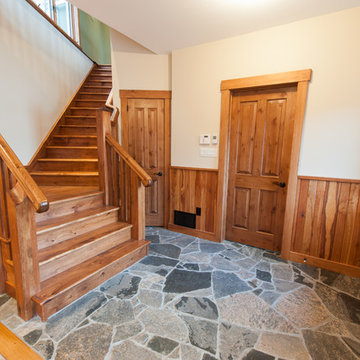
Foto på en mellanstor rustik källare ovan mark, med beige väggar, skiffergolv och grått golv
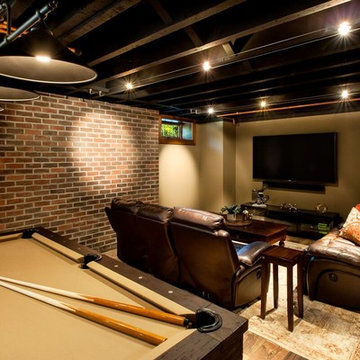
Bild på en mellanstor rustik källare utan fönster, med bruna väggar, mellanmörkt trägolv och brunt golv

Rustik inredning av en mellanstor källare ovan mark, med en hemmabar, grå väggar, betonggolv och grått golv
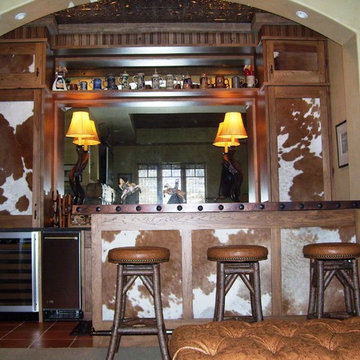
Foto på en mellanstor rustik källare utan fönster, med beige väggar, klinkergolv i porslin och brunt golv
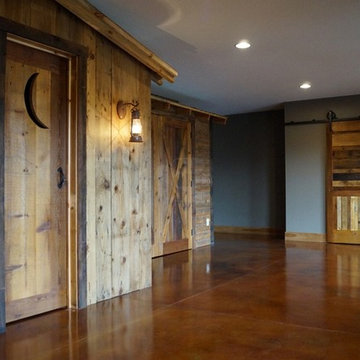
Located on the Knife River just outside Mora, MN this family hunting cabin has year round functionality. In the winter, this home benefits from our insulated 16″ Hand Hewn EverLogs for an energy efficient performance that can outlast the long harsh Midwest winters. Energy efficiency is a key benefit in all of our projects. For this fishing and hunting cabin, the owner is guaranteed a warm and dry cabin to return to after a day of duck hunting or snowmobiling. Saddle notch corners with wide chink lines also add a rustic look and feel.
Howard Homes Inc. designed and built this cabin.
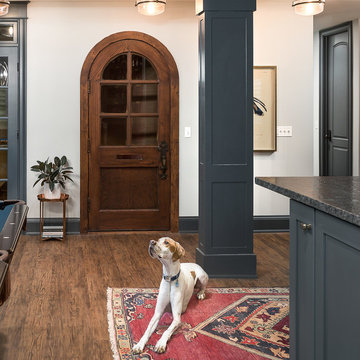
Picture Perfect Home
Idéer för att renovera en mellanstor rustik källare utan ingång, med grå väggar, vinylgolv och brunt golv
Idéer för att renovera en mellanstor rustik källare utan ingång, med grå väggar, vinylgolv och brunt golv
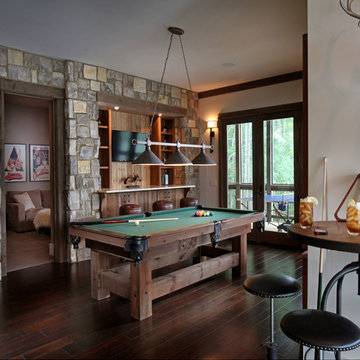
Game room with built-in bar provides the perfect space to enjoy a game of pool while watching the game on TV.
Idéer för att renovera en mellanstor rustik källare ovan mark, med beige väggar och mörkt trägolv
Idéer för att renovera en mellanstor rustik källare ovan mark, med beige väggar och mörkt trägolv
637 foton på mellanstor rustik källare
6