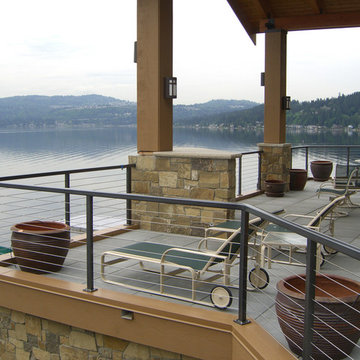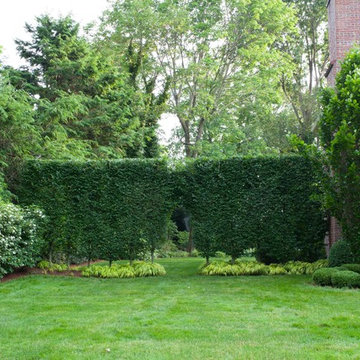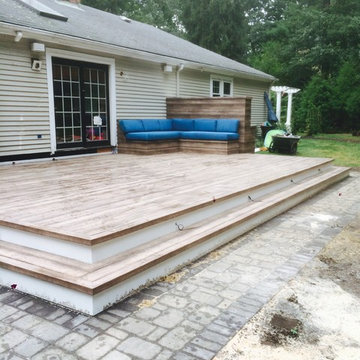Sortera efter:
Budget
Sortera efter:Populärt i dag
141 - 160 av 12 662 foton
Artikel 1 av 3
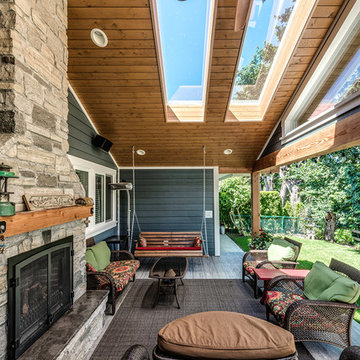
This was a challenging project for very discerning clients. The home was originally owned by the client’s father, and she inherited it when he passed. Care was taken to preserve the history in the home while upgrading it for the current owners. This home exceeds current energy codes, and all mechanical and electrical systems have been completely replaced. The clients remained in the home for the duration of the reno, so it was completed in two phases. Phase 1 involved gutting the basement, removing all asbestos containing materials (flooring, plaster), and replacing all mechanical and electrical systems, new spray foam insulation, and complete new finishing.
The clients lived upstairs while we did the basement, and in the basement while we did the main floor. They left on a vacation while we did the asbestos work.
Phase 2 involved a rock retaining wall on the rear of the property that required a lengthy approval process including municipal, fisheries, First Nations, and environmental authorities. The home had a new rear covered deck, garage, new roofline, all new interior and exterior finishing, new mechanical and electrical systems, new insulation and drywall. Phase 2 also involved an extensive asbestos abatement to remove Asbestos-containing materials in the flooring, plaster, insulation, and mastics.
Photography by Carsten Arnold Photography.
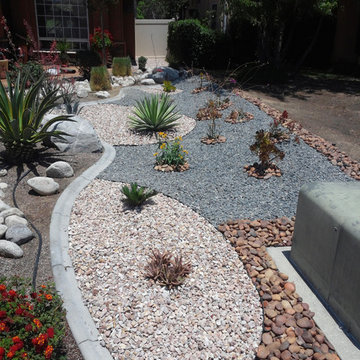
Joe and Tod, homeowners in the Vintage Hills area of Temecula, undertook this yard transformation themselves. Their goal was to replace a lawned portion of the right side of their front yard with drought-tolerant plants and rock complementing the existing landscaping.
The homeowners began the project by transplanting kangaroo paw, yucca, lantana and jade plants. Some of the plants made the journey from their former home in Long Beach and others came from thinning out existing plants in the yard. In addition to designing the space together, they also installed the project themselves. The small, light gray boulders and cobble were already located on the property, and closely resemble Sierra boulders. Gambler's Gold 3/4" crushed rock was used to create the "islands" around the plants, with 3/4" gray crushed rock to fill in the larger areas. Premium Sunburst pebbles in the 1"-3" size finished the area off as the border with the neighbor's property.
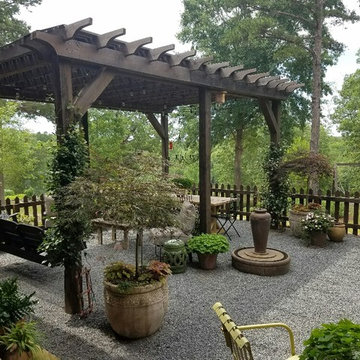
Blue Sky Solutions
Exempel på en mellanstor amerikansk uteplats på baksidan av huset, med utekrukor, en pergola och grus
Exempel på en mellanstor amerikansk uteplats på baksidan av huset, med utekrukor, en pergola och grus
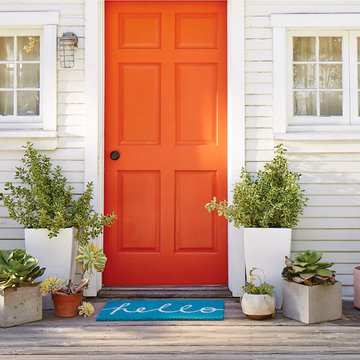
Inspiration för en mellanstor amerikansk veranda framför huset, med utekrukor och trädäck
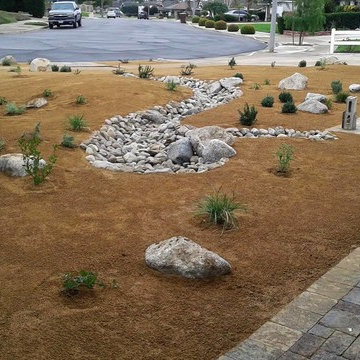
Inspiration för en mellanstor amerikansk trädgård i full sol som tål torka och framför huset på sommaren, med marksten i tegel
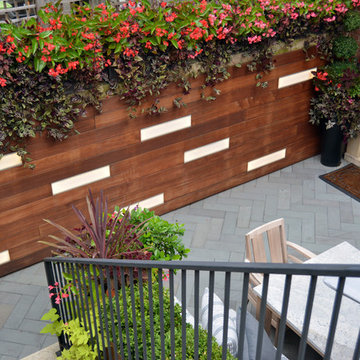
Topiarius
Bild på en mellanstor amerikansk gårdsplan i full sol på våren, med utekrukor och marksten i betong
Bild på en mellanstor amerikansk gårdsplan i full sol på våren, med utekrukor och marksten i betong
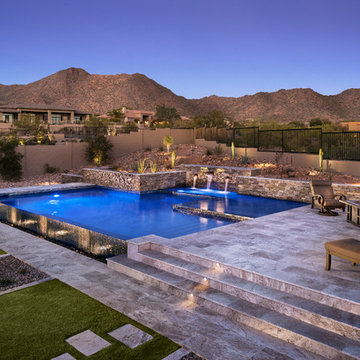
Mark Boisclair
Exempel på en mellanstor amerikansk anpassad infinitypool på baksidan av huset, med en fontän och naturstensplattor
Exempel på en mellanstor amerikansk anpassad infinitypool på baksidan av huset, med en fontän och naturstensplattor
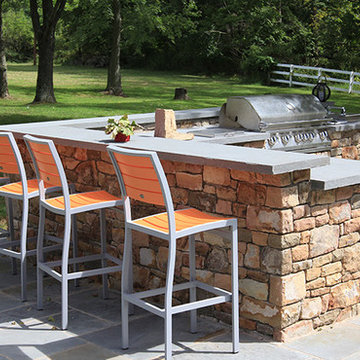
Bild på en mellanstor amerikansk uteplats på baksidan av huset, med utekök och marksten i betong
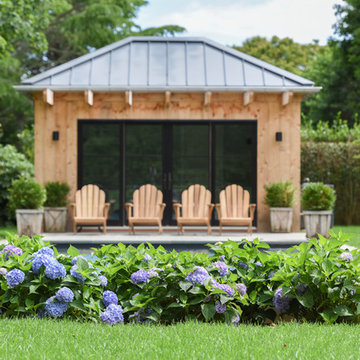
Idéer för att renovera en mellanstor amerikansk rektangulär träningspool på baksidan av huset, med poolhus och marksten i betong
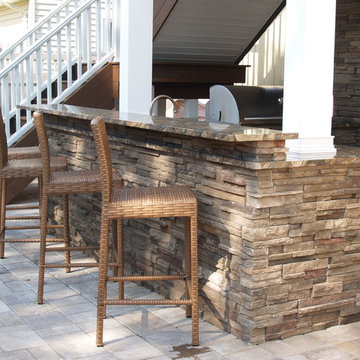
Outdoor L-shaped kitchen with 5 burner grill, outdoor-rated refrigerator, sink, and storage.. Perfect for outdoor entertaining and cooking! The second counter top serves as a bar or additional seating for guests!
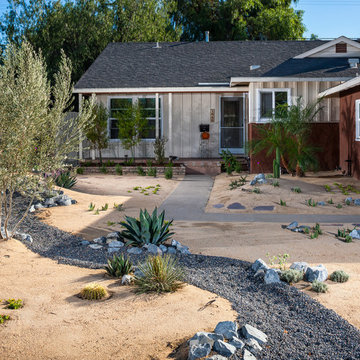
Customer had always wanted a drought resistant landscaping, and head unsuccessfully attempted it on his own two years prior. We started with an area completely overgrown with Bermuda and dead plants. We built a dry river bed through the center, and planted an Olive tree and Palo Verde tree. The orange of the coral aloe and the scent of the Mexican sage is a delight to the senses.
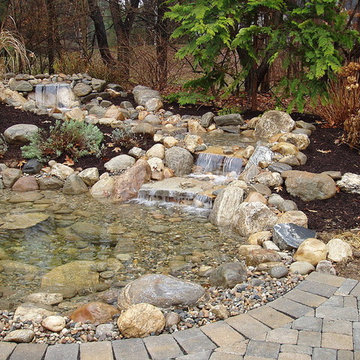
Inredning av en amerikansk mellanstor trädgård i full sol på hösten, med en damm och marksten i betong
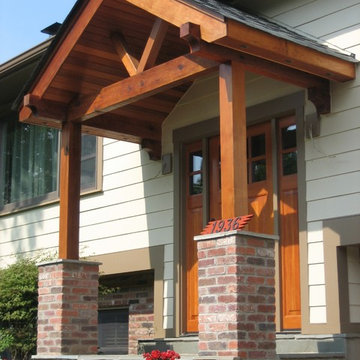
Inspiration för en mellanstor amerikansk veranda framför huset, med kakelplattor och en pergola
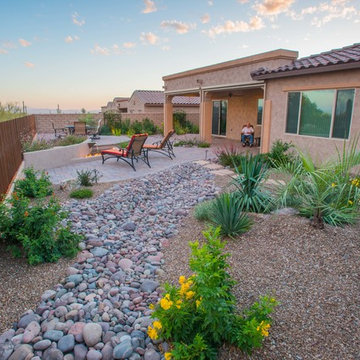
Idéer för att renovera en mellanstor amerikansk bakgård i delvis sol som tål torka på sommaren, med en fontän och grus
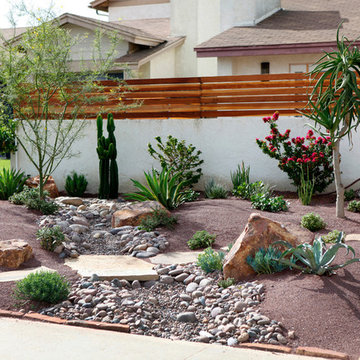
Inspiration för mellanstora amerikanska trädgårdar i full sol framför huset och ökenträdgård, med grus
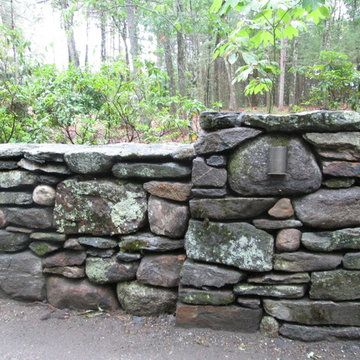
ew England fieldstone wall with battered pier and low voltage light. Stone wall edges driveway entrance to Concord, MA country estate. - ©2015 Brian Hill
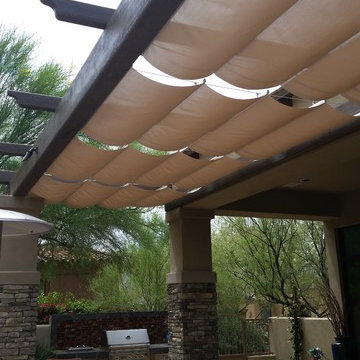
Infinity Canopy featuring Phifertex Plus Stucco color was added to the existing pergola.
Installation and pictures by AZ Shade Systems
Idéer för mellanstora amerikanska uteplatser på baksidan av huset, med en pergola
Idéer för mellanstora amerikanska uteplatser på baksidan av huset, med en pergola
12 662 foton på mellanstort amerikanskt utomhusdesign
8






