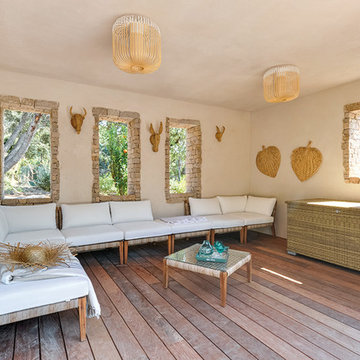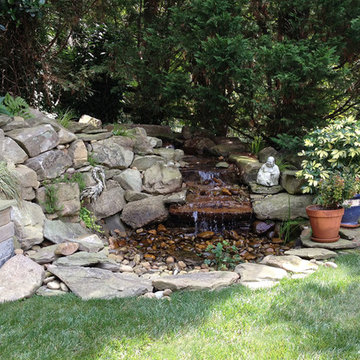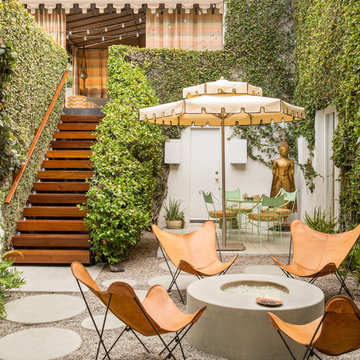Sortera efter:
Budget
Sortera efter:Populärt i dag
101 - 120 av 4 353 foton
Artikel 1 av 3
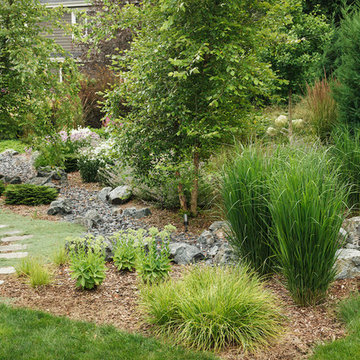
This is the view that greets you upon turning the corner to enter the backyard. Stepping stones in whooly thyme run alongside the beginning of the dry creek.
Westhauser Photography
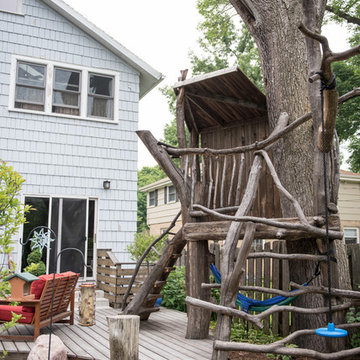
Tia Brindel of Little Giant Photography
Inspiration för mellanstora eklektiska terrasser på baksidan av huset
Inspiration för mellanstora eklektiska terrasser på baksidan av huset
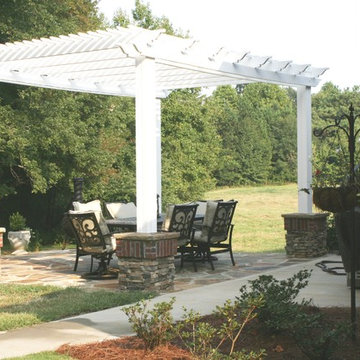
White Painted Cedar pergola with Daco real stone and real brick veneer footers
Exempel på en mellanstor eklektisk uteplats längs med huset, med en köksträdgård, naturstensplattor och en pergola
Exempel på en mellanstor eklektisk uteplats längs med huset, med en köksträdgård, naturstensplattor och en pergola
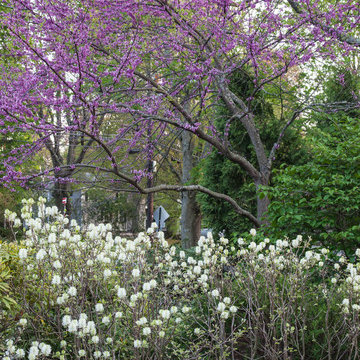
Angela Kearney, Minglewood Designs
Bild på en mellanstor eklektisk gårdsplan i full sol på våren
Bild på en mellanstor eklektisk gårdsplan i full sol på våren
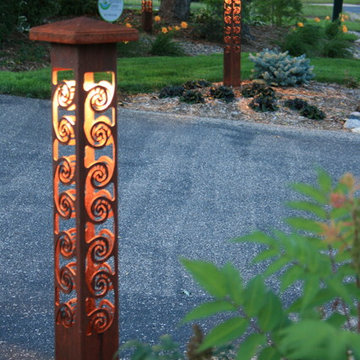
These Swirls 4x4 Bollards are used for driveway lighting on this residential project. The bollards are 37 inches tall and thus, they still "clear" most Minnesota snow banks in the winter! All our bollard lights mount on concrete piers for great stability, too! These landscape lights provide artistic sculptural markers for the driveway, day or night. Photo by Lyle Braund, Attraction Lights
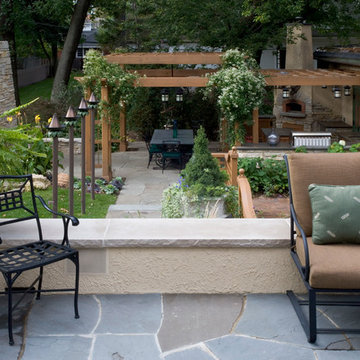
All photos by Linda Oyama Bryan. Home restoration by Von Dreele-Freerksen Construction
Idéer för mellanstora eklektiska uteplatser på baksidan av huset, med utekök, naturstensplattor och en pergola
Idéer för mellanstora eklektiska uteplatser på baksidan av huset, med utekök, naturstensplattor och en pergola
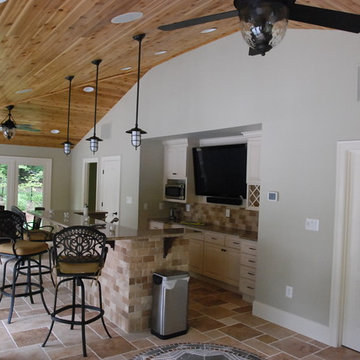
Our client constructed their new home on five wooded acres in Northern Virginia, and they requested our firm to help them design the ultimate backyard retreat complete with custom natural look pool as the main focal point. The pool was designed into an existing hillside, adding natural boulders and multiple waterfalls, raised spa. Next to the spa is a raised natural wood burning fire pit for those cool evenings or just a fun place for the kids to roast marshmallows.
The extensive Techo-bloc Inca paver pool deck, a large custom pool house complete with bar, kitchen/grill area, lounge area with 60" flat screen TV, full audio throughout the pool house & pool area with a full bath to complete the pool area.
For the back of the house, we included a custom composite waterproof deck with lounge area below, recessed lighting, ceiling fans & small outdoor grille area make this space a great place to hangout. For the man of the house, an avid golfer, a large Southwest synthetic putting green (2000 s.f.) with bunker and tee boxes keeps him on top of his game. A kids playhouse, connecting flagstone walks throughout, extensive non-deer appealing landscaping, outdoor lighting, and full irrigation fulfilled all of the client's design parameters.
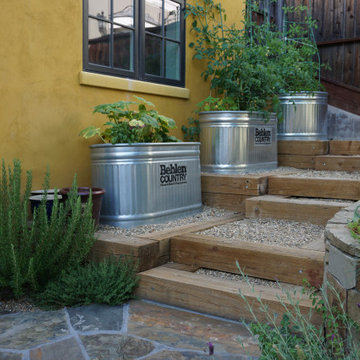
Timber Ties, Gravel
Eklektisk inredning av en mellanstor bakgård
Eklektisk inredning av en mellanstor bakgård
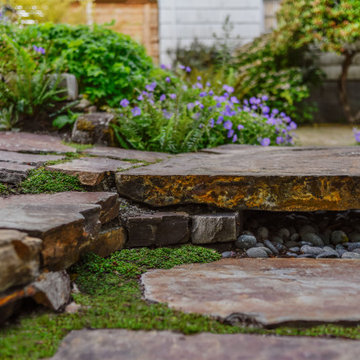
Photo by Tina Witherspoon.
Idéer för en mellanstor eklektisk trädgård i delvis sol längs med huset, med en trädgårdsgång och naturstensplattor
Idéer för en mellanstor eklektisk trädgård i delvis sol längs med huset, med en trädgårdsgång och naturstensplattor
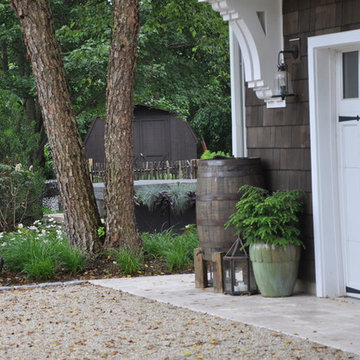
Resourced whiskey rain barrel.
Inspiration för en mellanstor eklektisk bakgård i delvis sol på sommaren, med naturstensplattor
Inspiration för en mellanstor eklektisk bakgård i delvis sol på sommaren, med naturstensplattor
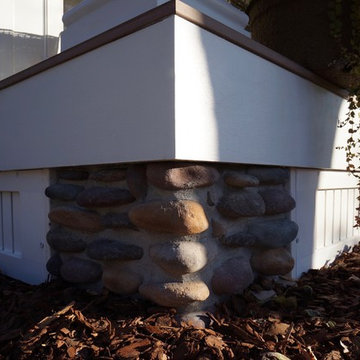
This family of five wanted to enjoy their great neighborhood on a new front porch gathering space. While the main home has a somewhat contemporary look, architect Lee Meyer specified Craftsman Era details for the final trim and siding components, marrying two styles into an elegant fusion. The result is a porch that both serves the family's needs and recalls a great era of American Architecture. Photos by Greg Schmidt.
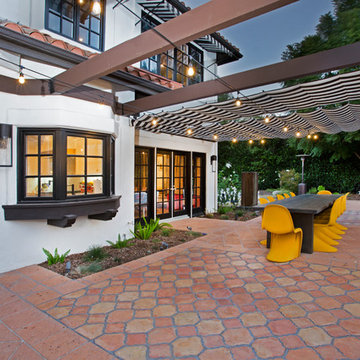
Idéer för att renovera en mellanstor eklektisk uteplats längs med huset, med utekök, kakelplattor och markiser
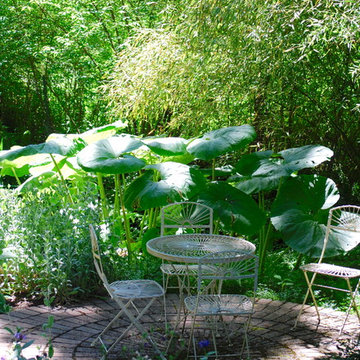
Bainbridge Island Garden | photo: Lore Patterson
Idéer för att renovera en mellanstor eklektisk trädgård i skuggan på sommaren, med marksten i tegel
Idéer för att renovera en mellanstor eklektisk trädgård i skuggan på sommaren, med marksten i tegel
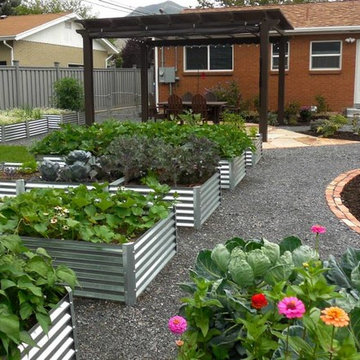
Several outdoor rooms are carved into this back garden dedicated to food production, including a shaded arbor seating area, fire pit area, small lawn for a hammock, and green house/garden room.
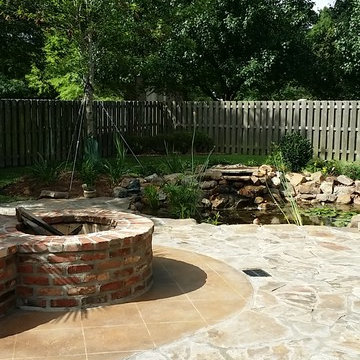
Foto på en mellanstor eklektisk gårdsplan i delvis sol på sommaren, med en fontän och naturstensplattor
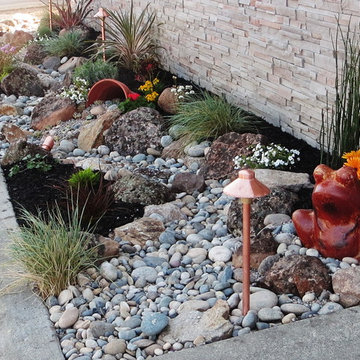
Landscape and design by Joe Andolina
Inspiration för en mellanstor eklektisk trädgård framför huset, med en stödmur
Inspiration för en mellanstor eklektisk trädgård framför huset, med en stödmur
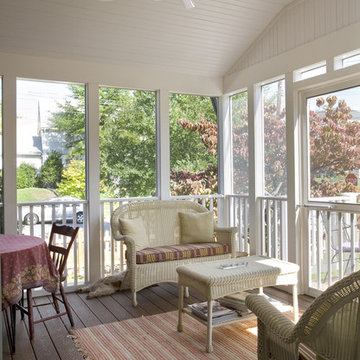
Inspiration för mellanstora eklektiska innätade verandor på baksidan av huset, med trädäck och takförlängning
4 353 foton på mellanstort eklektiskt utomhusdesign
6






