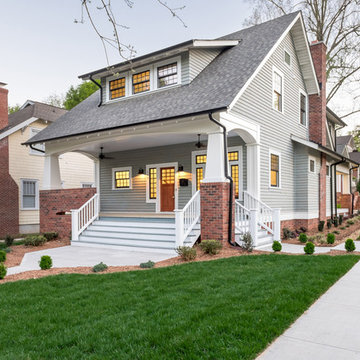7 453 foton på mellanstort grått hus
Sortera efter:
Budget
Sortera efter:Populärt i dag
161 - 180 av 7 453 foton
Artikel 1 av 3
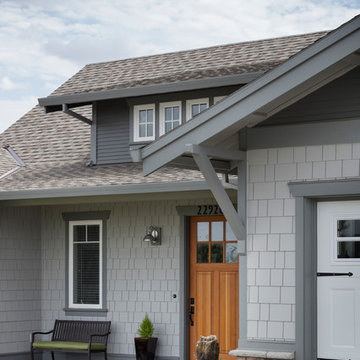
Beautifully crafted home constructed from Plan 1169A - The Pasadena. Photos by Bob Greenspan
Idéer för mellanstora amerikanska grå hus, med allt i ett plan, blandad fasad och sadeltak
Idéer för mellanstora amerikanska grå hus, med allt i ett plan, blandad fasad och sadeltak
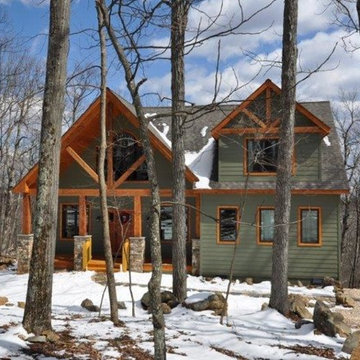
Inspiration för mellanstora rustika gröna hus, med två våningar, sadeltak och tak i shingel
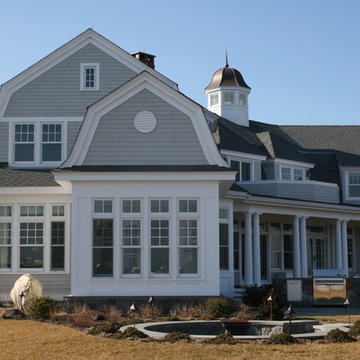
Exterior side view.
Klassisk inredning av ett mellanstort grått trähus, med två våningar
Klassisk inredning av ett mellanstort grått trähus, med två våningar
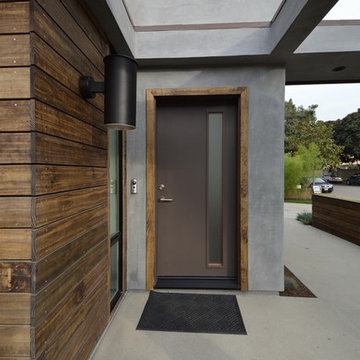
Jeff Jeannette / Jeannette Architects
Exempel på ett mellanstort modernt grått hus, med två våningar, blandad fasad och platt tak
Exempel på ett mellanstort modernt grått hus, med två våningar, blandad fasad och platt tak

Bild på ett mellanstort funkis grått hus, med tre eller fler plan och platt tak

Die neuen Dachgauben sind bewusst klar uns geradlinig gestaltet, um als neu hinzugefügte Elemente ablesbar zu sein.
Idéer för mellanstora funkis grå hus, med tre eller fler plan, fiberplattor i betong, valmat tak och tak med takplattor
Idéer för mellanstora funkis grå hus, med tre eller fler plan, fiberplattor i betong, valmat tak och tak med takplattor

Exterior gate and walk to the 2nd floor unit
Klassisk inredning av ett mellanstort beige hus, med tre eller fler plan, sadeltak och tak i shingel
Klassisk inredning av ett mellanstort beige hus, med tre eller fler plan, sadeltak och tak i shingel
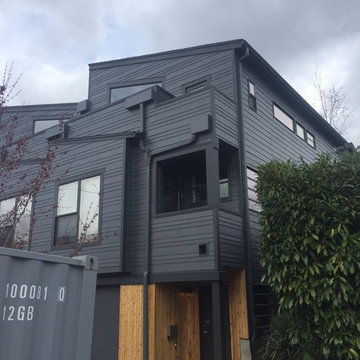
Bild på ett mellanstort funkis grått radhus, med två våningar, fiberplattor i betong, pulpettak och tak i shingel
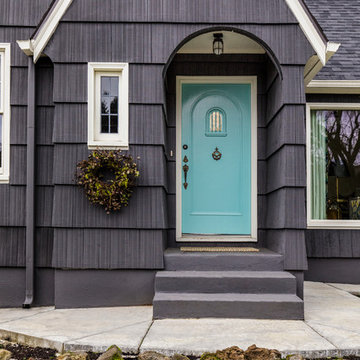
Warm colors and exciting prints give this bohemian style room an extra wow-factor! Our client’s heirloom rug inspired the entire design and our use of warm and cool colors (which were brightened & complemented by the abundance of natural light!). To balance out the vibrant prints, we opted for solid foundation pieces, including the sage green sofa, cream natural fiber bottom rug, and off-white paint color.
Designed by Portland interior design studio Angela Todd Studios, who also serves Cedar Hills, King City, Lake Oswego, Cedar Mill, West Linn, Hood River, Bend, and other surrounding areas.
For more about Angela Todd Studios, click here: https://www.angelatoddstudios.com/
To learn more about this project, click here: https://www.angelatoddstudios.com/portfolio/1932-hoyt-street-tudor/
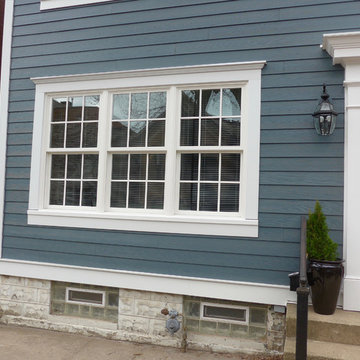
Chicago, IL 60614 Victorian Style Home in James HardiePlank Lap Siding in ColorPlus Technology Color Evening Blue and HardieTrim Arctic White, installed new windows and ProVia Entry Door Signet.
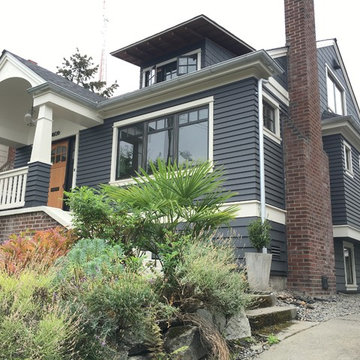
Idéer för att renovera ett mellanstort amerikanskt blått hus, med två våningar, vinylfasad och sadeltak
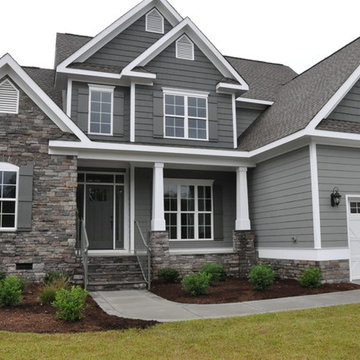
Bild på ett mellanstort vintage grått hus, med två våningar, sadeltak och tak i shingel
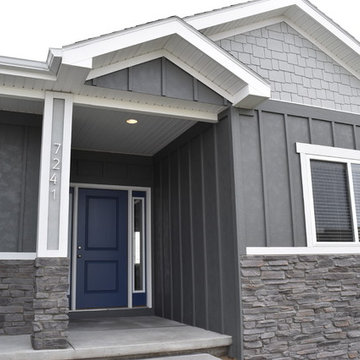
Exempel på ett mellanstort klassiskt grått hus, med allt i ett plan, blandad fasad och sadeltak
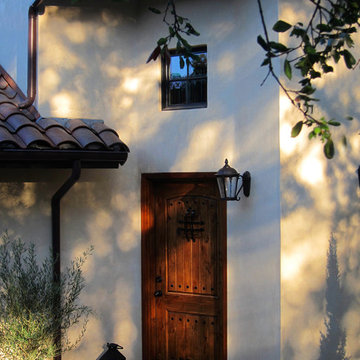
Design Consultant Jeff Doubét is the author of Creating Spanish Style Homes: Before & After – Techniques – Designs – Insights. The 240 page “Design Consultation in a Book” is now available. Please visit SantaBarbaraHomeDesigner.com for more info.
Jeff Doubét specializes in Santa Barbara style home and landscape designs. To learn more info about the variety of custom design services I offer, please visit SantaBarbaraHomeDesigner.com
Jeff Doubét is the Founder of Santa Barbara Home Design - a design studio based in Santa Barbara, California USA.
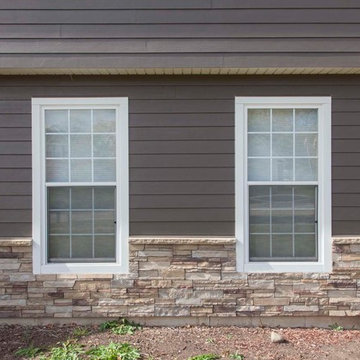
Inspiration för ett mellanstort vintage brunt hus, med två våningar, blandad fasad och sadeltak
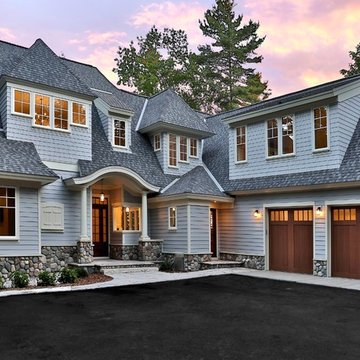
Inspiration för ett mellanstort vintage grått hus, med två våningar, sadeltak och tak i shingel
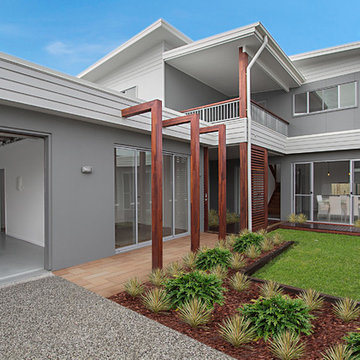
Arbor entry to the home. Timber decks link the two pavilions with the exterior North facing deck. A external walls are a mix of NRG rendered EPS cladding, Weathertex Shadowood smooth and James Hardie Easylap
7 453 foton på mellanstort grått hus
9
