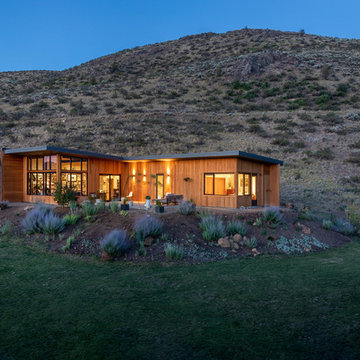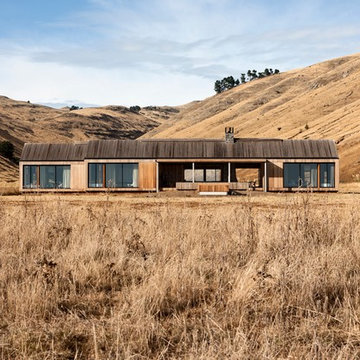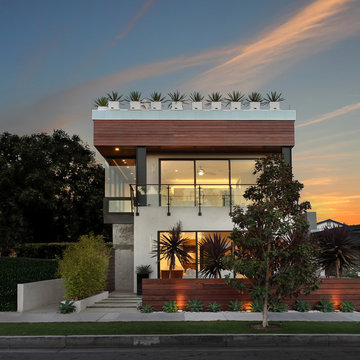7 453 foton på mellanstort grått hus
Sortera efter:
Budget
Sortera efter:Populärt i dag
81 - 100 av 7 453 foton
Artikel 1 av 3
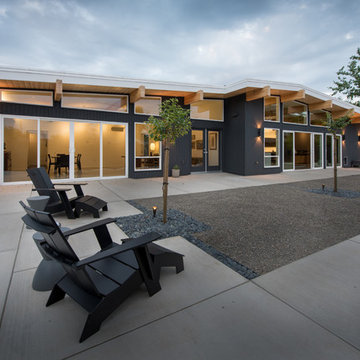
Creative Captures, David Barrios
Inspiration för ett mellanstort retro grått hus, med allt i ett plan
Inspiration för ett mellanstort retro grått hus, med allt i ett plan
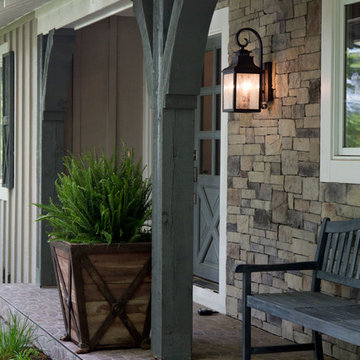
Nichole Kennelly Photography
Exempel på ett mellanstort lantligt grått hus, med två våningar
Exempel på ett mellanstort lantligt grått hus, med två våningar
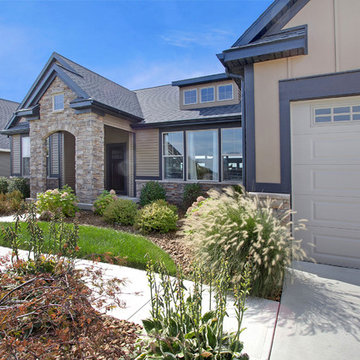
Exempel på ett mellanstort amerikanskt brunt hus, med allt i ett plan, blandad fasad, sadeltak och tak i shingel
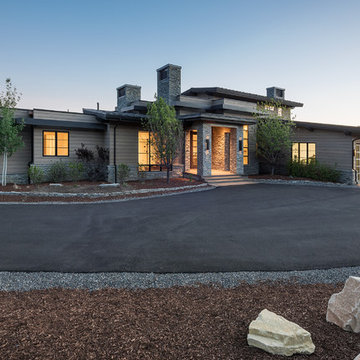
Exempel på ett mellanstort modernt beige hus, med blandad fasad, platt tak och två våningar
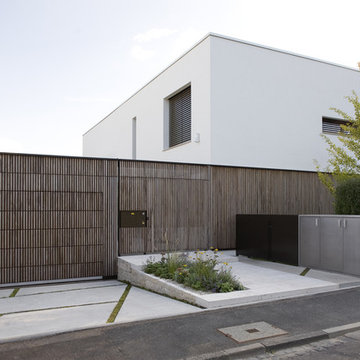
Inredning av ett modernt mellanstort vitt hus, med två våningar, platt tak och blandad fasad

A classic 1922 California bungalow in the historic Jefferson Park neighborhood of Los Angeles restored and enlarged by Tim Braseth of ArtCraft Homes completed in 2015. Originally a 2 bed/1 bathroom cottage, it was enlarged with the addition of a new kitchen wing and master suite for a total of 3 bedrooms and 2 baths. Original vintage details such as a Batchelder tile fireplace and Douglas Fir flooring are complemented by an all-new vintage-style kitchen with butcher block countertops, hex-tiled bathrooms with beadboard wainscoting, original clawfoot tub, subway tile master shower, and French doors leading to a redwood deck overlooking a fully-fenced and gated backyard. The new en suite master retreat features a vaulted ceiling, walk-in closet, and French doors to the backyard deck. Remodeled by ArtCraft Homes. Staged by ArtCraft Collection. Photography by Larry Underhill.
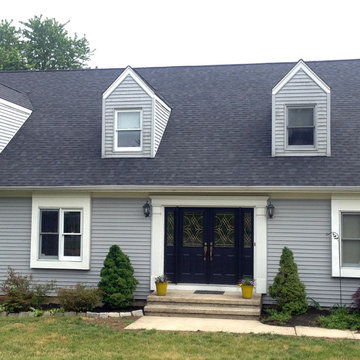
Just Roof it! Here is Owens Corning Roof in Tru Def Duration Shingle in color Onyx .
We are Owens Corning Platinum Contractors!
Free Estimates, Financing Available.
732-531-5500 NJ'S Exterior Experts
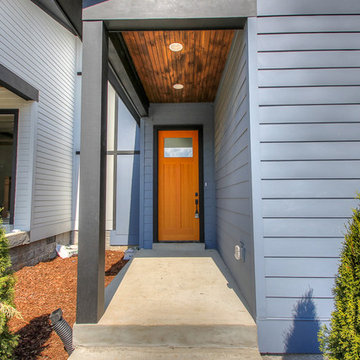
Idéer för att renovera ett mellanstort funkis blått hus, med två våningar, vinylfasad och pulpettak
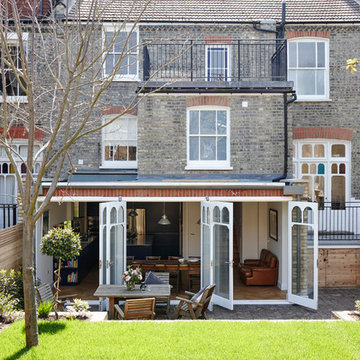
What struck us strange about this property was that it was a beautiful period piece but with the darkest and smallest kitchen considering it's size and potential. We had a quite a few constrictions on the extension but in the end we managed to provide a large bright kitchen/dinning area with direct access to a beautiful garden and keeping the 'new ' in harmony with the existing building. We also expanded a small cellar into a large and functional Laundry room with a cloakroom bathroom.
Jake Fitzjones Photography Ltd
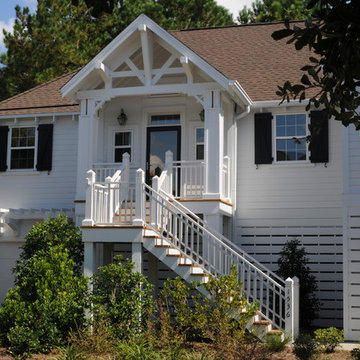
Idéer för mellanstora vintage vita trähus, med två våningar och valmat tak
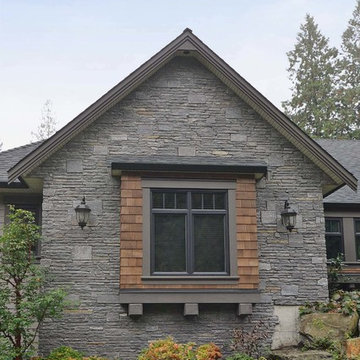
Inspiration för ett mellanstort amerikanskt grått hus, med två våningar, blandad fasad, sadeltak och tak i shingel

Idéer för ett mellanstort modernt vitt hus, med allt i ett plan, pulpettak och tak i metall

Exempel på ett mellanstort modernt brunt hus, med tre eller fler plan, sadeltak och tak i metall

The exterior entry features tall windows surrounded by stone and a wood door.
Exempel på ett mellanstort lantligt vitt hus, med tre eller fler plan, blandad fasad, sadeltak och tak i shingel
Exempel på ett mellanstort lantligt vitt hus, med tre eller fler plan, blandad fasad, sadeltak och tak i shingel
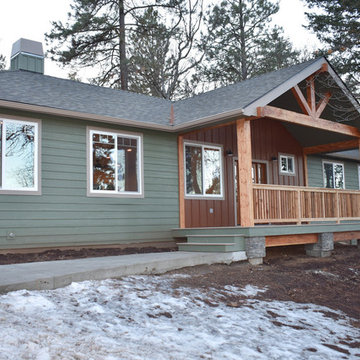
Foto på ett mellanstort rustikt grönt hus, med allt i ett plan, sadeltak och tak i shingel

Евгений Кулибаба
Inredning av ett lantligt mellanstort grått trähus, med två våningar, sadeltak och tak i metall
Inredning av ett lantligt mellanstort grått trähus, med två våningar, sadeltak och tak i metall

The Downing barn home front exterior. Jason Bleecher Photography
Foto på ett mellanstort lantligt grått hus, med två våningar, sadeltak, tak i metall och blandad fasad
Foto på ett mellanstort lantligt grått hus, med två våningar, sadeltak, tak i metall och blandad fasad
7 453 foton på mellanstort grått hus
5
