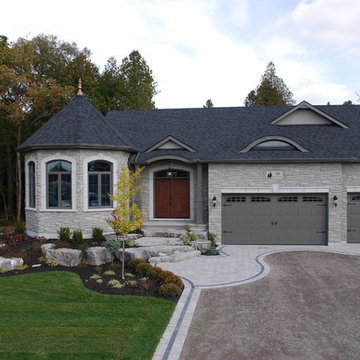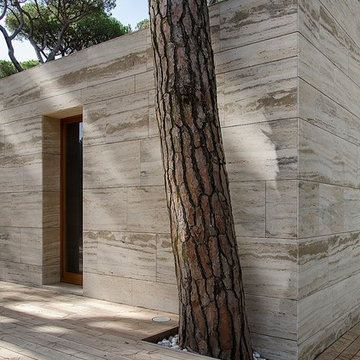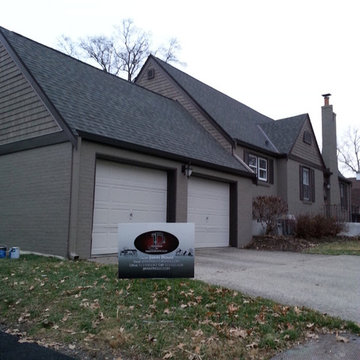7 453 foton på mellanstort grått hus
Sortera efter:
Budget
Sortera efter:Populärt i dag
61 - 80 av 7 453 foton
Artikel 1 av 3

This barn addition was accomplished by dismantling an antique timber frame and resurrecting it alongside a beautiful 19th century farmhouse in Vermont.
What makes this property even more special, is that all native Vermont elements went into the build, from the original barn to locally harvested floors and cabinets, native river rock for the chimney and fireplace and local granite for the foundation. The stone walls on the grounds were all made from stones found on the property.
The addition is a multi-level design with 1821 sq foot of living space between the first floor and the loft. The open space solves the problems of small rooms in an old house.
The barn addition has ICFs (r23) and SIPs so the building is airtight and energy efficient.
It was very satisfying to take an old barn which was no longer being used and to recycle it to preserve it's history and give it a new life.
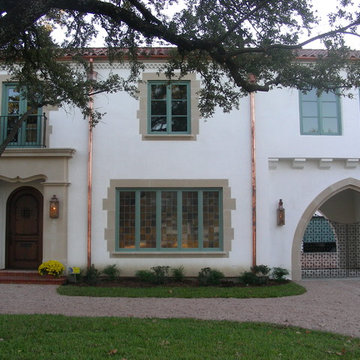
Medelhavsstil inredning av ett mellanstort vitt hus, med två våningar, stuckatur och platt tak
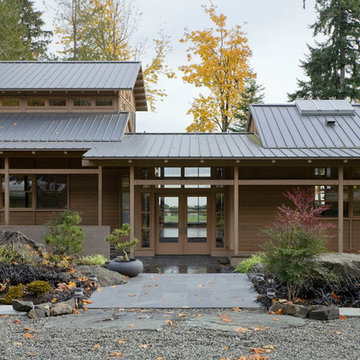
Idéer för ett mellanstort asiatiskt brunt hus, med allt i ett plan, sadeltak och tak i metall

Idéer för ett mellanstort modernt brunt hus, med tre eller fler plan, sadeltak och tak i metall

Front Elevation
Exempel på ett mellanstort beige hus, med två våningar, valmat tak och tak i shingel
Exempel på ett mellanstort beige hus, med två våningar, valmat tak och tak i shingel

A thoughtful, well designed 5 bed, 6 bath custom ranch home with open living, a main level master bedroom and extensive outdoor living space.
This home’s main level finish includes +/-2700 sf, a farmhouse design with modern architecture, 15’ ceilings through the great room and foyer, wood beams, a sliding glass wall to outdoor living, hearth dining off the kitchen, a second main level bedroom with on-suite bath, a main level study and a three car garage.
A nice plan that can customize to your lifestyle needs. Build this home on your property or ours.
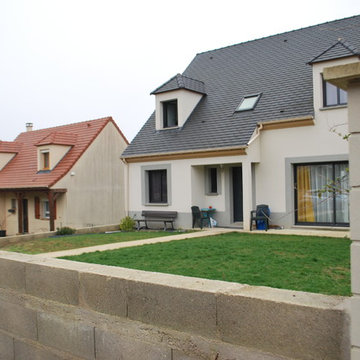
Inredning av ett modernt mellanstort grått hus, med två våningar, sadeltak och tak med takplattor
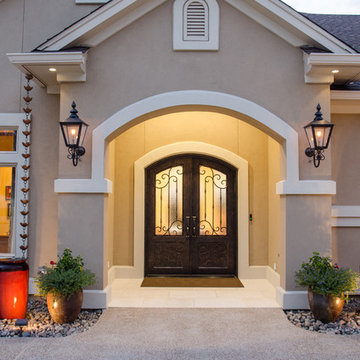
Idéer för ett mellanstort medelhavsstil beige hus, med två våningar, stuckatur, valmat tak och tak i shingel

Scott Amundson
Idéer för ett mellanstort amerikanskt brunt hus, med två våningar, blandad fasad, sadeltak och tak i shingel
Idéer för ett mellanstort amerikanskt brunt hus, med två våningar, blandad fasad, sadeltak och tak i shingel
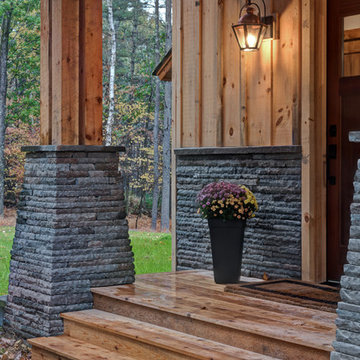
Exempel på ett mellanstort rustikt brunt hus, med två våningar, sadeltak och tak i metall

Welcome home to the Remington. This breath-taking two-story home is an open-floor plan dream. Upon entry you'll walk into the main living area with a gourmet kitchen with easy access from the garage. The open stair case and lot give this popular floor plan a spacious feel that can't be beat. Call Visionary Homes for details at 435-228-4702. Agents welcome!
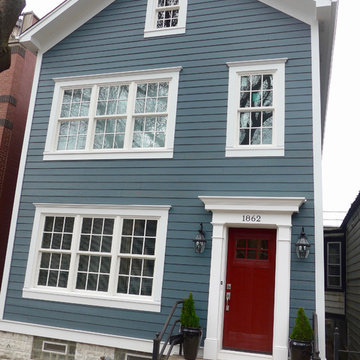
Chicago, IL 60614 Victorian Style Home in James HardiePlank Lap Siding in ColorPlus Technology Color Evening Blue and HardieTrim Arctic White, installed new windows and ProVia Entry Door Signet.
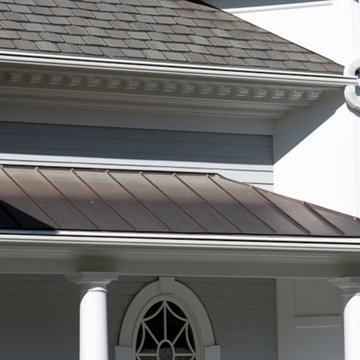
Foto på ett mellanstort vintage grått hus, med två våningar, fiberplattor i betong, valmat tak och tak i shingel

Архитектурное решение дома в посёлке Лесная усадьба в основе своей очень просто. Перпендикулярно к главному двускатному объёму примыкают по бокам (несимметрично) 2 двускатных ризалита. С каждой стороны одновременно видно два высоких доминирующих щипца. Благодаря достаточно большим уклонам кровли и вертикальной разрезке окон и декора, на близком расстоянии фасады воспринимаются более устремлёнными вверх. Это же подчёркивается множеством монолитных колонн, поддерживающих высокую открытую террасу на уровне 1 этажа (участок имеет ощутимый уклон). Но на дальнем расстоянии воспринимается преобладающий горизонтальный силуэт дома. На это же работает мощный приземистый объём примыкающего гаража.
В декоре фасадов выделены массивные плоскости искусственного камня и штукатурки, делающие форму более цельной, простой и также подчёркивающие вертикальность линий. Они разбиваются большими плоскостями окон в деревянных рамах.
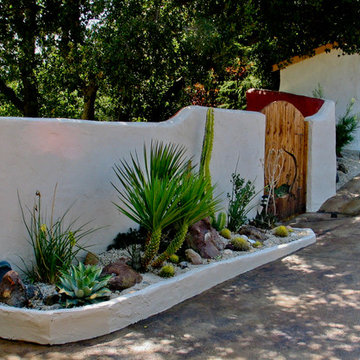
Greenfish Designs Patio Renewal. Our goal on this job was to create a cool, inviting and private space just steps from the front door of a North County home. The other side of the wall received hot sun most of the day. It was painted white after we installed short retaining walls for a cactus garden. We created hand made concrete "stones" to add to the natural look of the planting areas, and a custom shed door to echo the gecko garden gate.
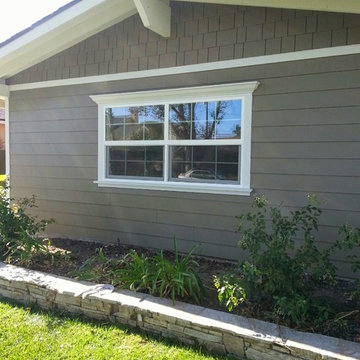
Inspiration för mellanstora amerikanska hus, med allt i ett plan och fiberplattor i betong

Hood House is a playful protector that respects the heritage character of Carlton North whilst celebrating purposeful change. It is a luxurious yet compact and hyper-functional home defined by an exploration of contrast: it is ornamental and restrained, subdued and lively, stately and casual, compartmental and open.
For us, it is also a project with an unusual history. This dual-natured renovation evolved through the ownership of two separate clients. Originally intended to accommodate the needs of a young family of four, we shifted gears at the eleventh hour and adapted a thoroughly resolved design solution to the needs of only two. From a young, nuclear family to a blended adult one, our design solution was put to a test of flexibility.
The result is a subtle renovation almost invisible from the street yet dramatic in its expressive qualities. An oblique view from the northwest reveals the playful zigzag of the new roof, the rippling metal hood. This is a form-making exercise that connects old to new as well as establishing spatial drama in what might otherwise have been utilitarian rooms upstairs. A simple palette of Australian hardwood timbers and white surfaces are complimented by tactile splashes of brass and rich moments of colour that reveal themselves from behind closed doors.
Our internal joke is that Hood House is like Lazarus, risen from the ashes. We’re grateful that almost six years of hard work have culminated in this beautiful, protective and playful house, and so pleased that Glenda and Alistair get to call it home.
7 453 foton på mellanstort grått hus
4
