7 453 foton på mellanstort grått hus
Sortera efter:
Budget
Sortera efter:Populärt i dag
21 - 40 av 7 453 foton
Artikel 1 av 3

Idéer för mellanstora lantliga vita trähus, med två våningar och tak i metall
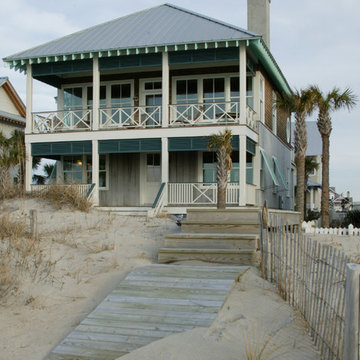
Beach house on a coastal island
Inredning av ett maritimt mellanstort hus, med två våningar och valmat tak
Inredning av ett maritimt mellanstort hus, med två våningar och valmat tak

Idéer för att renovera ett mellanstort amerikanskt grönt hus, med två våningar, blandad fasad och sadeltak

Inspiration för mellanstora 60 tals hus, med allt i ett plan, valmat tak och tak i shingel

The site for this new house was specifically selected for its proximity to nature while remaining connected to the urban amenities of Arlington and DC. From the beginning, the homeowners were mindful of the environmental impact of this house, so the goal was to get the project LEED certified. Even though the owner’s programmatic needs ultimately grew the house to almost 8,000 square feet, the design team was able to obtain LEED Silver for the project.
The first floor houses the public spaces of the program: living, dining, kitchen, family room, power room, library, mudroom and screened porch. The second and third floors contain the master suite, four bedrooms, office, three bathrooms and laundry. The entire basement is dedicated to recreational spaces which include a billiard room, craft room, exercise room, media room and a wine cellar.
To minimize the mass of the house, the architects designed low bearing roofs to reduce the height from above, while bringing the ground plain up by specifying local Carder Rock stone for the foundation walls. The landscape around the house further anchored the house by installing retaining walls using the same stone as the foundation. The remaining areas on the property were heavily landscaped with climate appropriate vegetation, retaining walls, and minimal turf.
Other LEED elements include LED lighting, geothermal heating system, heat-pump water heater, FSA certified woods, low VOC paints and high R-value insulation and windows.
Hoachlander Davis Photography

Idéer för mellanstora funkis svarta radhus, med stuckatur, sadeltak och tak med takplattor

Craftsman renovation and extension
Bild på ett mellanstort amerikanskt blått trähus, med två våningar, halvvalmat sadeltak och tak i shingel
Bild på ett mellanstort amerikanskt blått trähus, med två våningar, halvvalmat sadeltak och tak i shingel

Navy Siding/Shakes with accent stone exterior
Foto på ett mellanstort blått hus, med allt i ett plan, vinylfasad, sadeltak och tak i shingel
Foto på ett mellanstort blått hus, med allt i ett plan, vinylfasad, sadeltak och tak i shingel

This 1970s ranch home in South East Denver was roasting in the summer and freezing in the winter. It was also time to replace the wood composite siding throughout the home. Since Colorado Siding Repair was planning to remove and replace all the siding, we proposed that we install OSB underlayment and insulation under the new siding to improve it’s heating and cooling throughout the year.
After we addressed the insulation of their home, we installed James Hardie ColorPlus® fiber cement siding in Grey Slate with Arctic White trim. James Hardie offers ColorPlus® Board & Batten. We installed Board & Batten in the front of the home and Cedarmill HardiPlank® in the back of the home. Fiber cement siding also helps improve the insulative value of any home because of the quality of the product and how durable it is against Colorado’s harsh climate.
We also installed James Hardie beaded porch panel for the ceiling above the front porch to complete this home exterior make over. We think that this 1970s ranch home looks like a dream now with the full exterior remodel. What do you think?
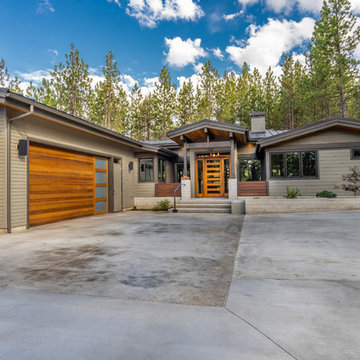
Inspiration för ett mellanstort rustikt grått hus, med allt i ett plan, fiberplattor i betong, sadeltak och tak i metall

Peter Landers
Inspiration för ett mellanstort funkis beige radhus, med allt i ett plan, tegel, platt tak och tak i mixade material
Inspiration för ett mellanstort funkis beige radhus, med allt i ett plan, tegel, platt tak och tak i mixade material
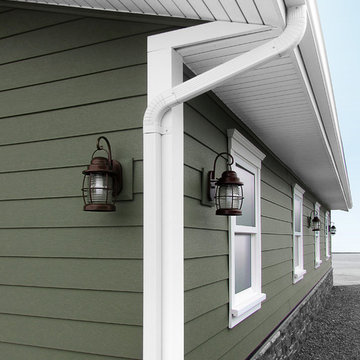
Celect 7” in Moss, Board & Batten in Moss and Trim in Frost
Foto på ett mellanstort rustikt grönt hus, med två våningar och vinylfasad
Foto på ett mellanstort rustikt grönt hus, med två våningar och vinylfasad

A classically designed house located near the Connecticut Shoreline at the acclaimed Fox Hopyard Golf Club. This home features a shingle and stone exterior with crisp white trim and plentiful widows. Also featured are carriage style garage doors with barn style lights above each, and a beautiful stained fir front door. The interior features a sleek gray and white color palate with dark wood floors and crisp white trim and casework. The marble and granite kitchen with shaker style white cabinets are a chefs delight. The master bath is completely done out of white marble with gray cabinets., and to top it all off this house is ultra energy efficient with a high end insulation package and geothermal heating.
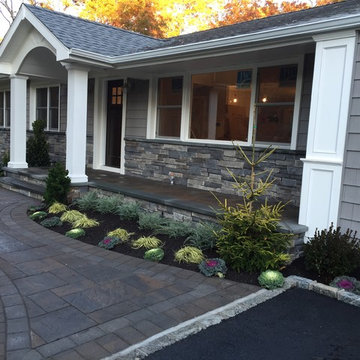
LOTS of curb appeal! We changed everything on the exterior: new siding with Azek trim and panels, new portico, font porch, stone veneer, walkway, driveway, landscape, fencing.

Front view of renovated barn with new front entry, landscaping, and creamery.
Inspiration för mellanstora lantliga beige hus, med två våningar, mansardtak och tak i metall
Inspiration för mellanstora lantliga beige hus, med två våningar, mansardtak och tak i metall
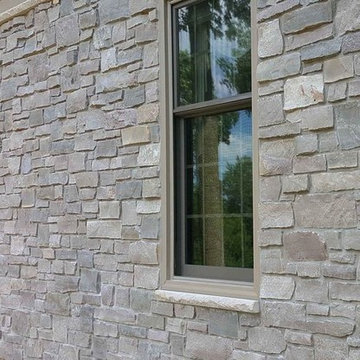
Buechel Stone, Fon Du Lac Stone veneer, Capital Stoneworks, Nick Maiorana, Stone Veneer, Building Stone, Fon du Lac, Buechel Stone, Halquist Stone
Foto på ett mellanstort amerikanskt hus
Foto på ett mellanstort amerikanskt hus

Idéer för ett mellanstort klassiskt vitt hus, med två våningar, sadeltak och tak i mixade material
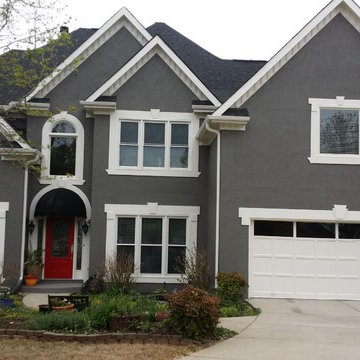
A freshly painted exterior. The dark grey and white combination give this home a clean and renewed look.
Inspiration för mellanstora klassiska grå hus, med två våningar, stuckatur, sadeltak och tak i shingel
Inspiration för mellanstora klassiska grå hus, med två våningar, stuckatur, sadeltak och tak i shingel
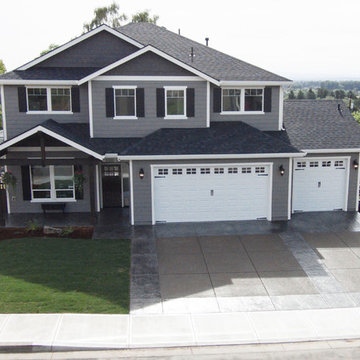
Builder/Remodeler: M&S Resources- Phillip Moreno/ Materials provided by: Cherry City Interiors & Design/ Interior Design by: Shelli Dierck &Leslie Kampstra/ Photographs by:
7 453 foton på mellanstort grått hus
2
