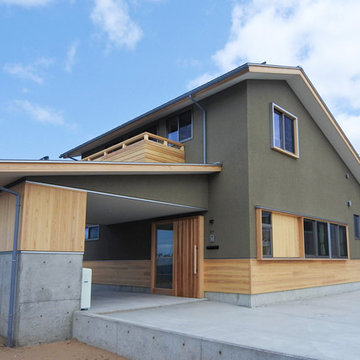7 452 foton på mellanstort grått hus
Sortera efter:
Budget
Sortera efter:Populärt i dag
141 - 160 av 7 452 foton
Artikel 1 av 3

Paul Craig ©Paul Craig 2014 All Rights Reserved
Inredning av ett modernt mellanstort svart trähus, med allt i ett plan och platt tak
Inredning av ett modernt mellanstort svart trähus, med allt i ett plan och platt tak
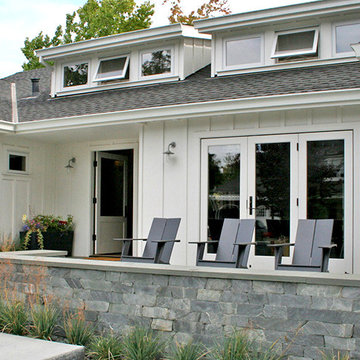
An existing mid-century ranch house is renovated and expanded to accommodate the client's preference for a modern style of living. The extent of the renovation included a reworked floor plan, new kitchen, a large, open great room with indoor/outdoor space and an expended and reconfigured bedroom wing. Newly vaulted ceilings with shed dormers bring substantial daylight into the living spaces of the home. The exterior of the home is reinterpreted as a modern take on the traditional farmhouse.
Interior Design: Lillie Design
Photographer: Caroline Johnson
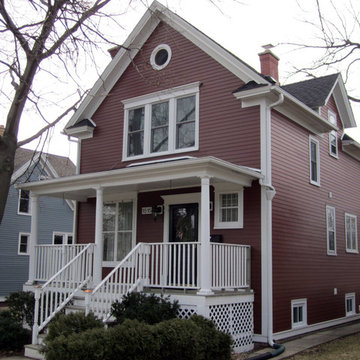
This Wilmette, IL Farm House Style Home was remodeled by Siding & Windows Group with James HardiePlank Select Cedarmill Lap Siding in ColorPlus Technology Color Countrylane Red and HardieTrim Smooth Boards in ColorPlus Technology Color Arctic White with top and bottom frieze boards. We remodeled the Front Entry Gate with White Wood Columns, White Wood Railing, HardiePlank Siding and installed a new Roof. Also installed Marvin Windows throughout the House.

Atlanta modern home designed by Dencity LLC and built by Cablik Enterprises. Photo by AWH Photo & Design.
Bild på ett mellanstort funkis oranget hus, med allt i ett plan och platt tak
Bild på ett mellanstort funkis oranget hus, med allt i ett plan och platt tak
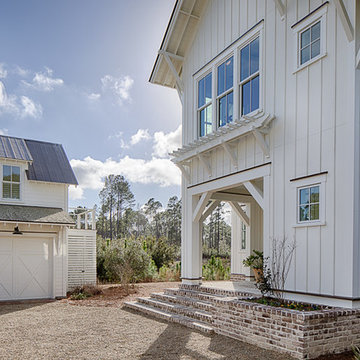
Duck Crossing is a mini compound built over time for our family in Palmetto Bluff, Bluffton, SC. We began with the small one story guest cottage, added the carriage house for our daughters and then, as we determined we needed one gathering space for friends and family, the main house. The challenge was to build a light and bright home that would take full advantage of the lake and preserve views and have enough room for everyone to congregate.
We decided to build an upside down/reverse floorplan home, where the main living areas are on the 2nd floor. We built one great room, encompassing kitchen, dining, living, deck and design studio - added tons of windows and an open staircase, vaulted the ceilings, painted everything white and did whatever else we could to make the small space feel open and welcoming - we think we accomplished this, and then some. The kitchen appliances are behind doors, the island is great for serving and gathering, the tv is hidden - all attention is to the view. When everyone needs their separate space, there are 2 bedrooms below and then additional sleeping, bathing and eating spaces in the cottage and carriage house - it is all just perfect!

Stunning zero barrier covered entry.
Snowberry Lane Photography
Idéer för att renovera ett mellanstort amerikanskt grönt hus, med allt i ett plan, fiberplattor i betong, sadeltak och tak i shingel
Idéer för att renovera ett mellanstort amerikanskt grönt hus, med allt i ett plan, fiberplattor i betong, sadeltak och tak i shingel
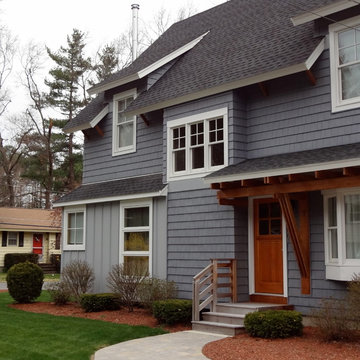
Jeff Kehm
Foto på ett mellanstort vintage grått hus, med två våningar, vinylfasad, sadeltak och tak i shingel
Foto på ett mellanstort vintage grått hus, med två våningar, vinylfasad, sadeltak och tak i shingel
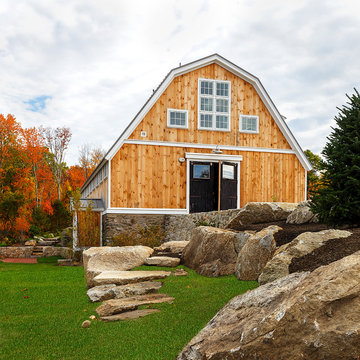
Front view of renovated barn with new front entry, landscaping, and creamery.
Idéer för att renovera ett mellanstort lantligt beige hus, med två våningar, mansardtak och tak i metall
Idéer för att renovera ett mellanstort lantligt beige hus, med två våningar, mansardtak och tak i metall
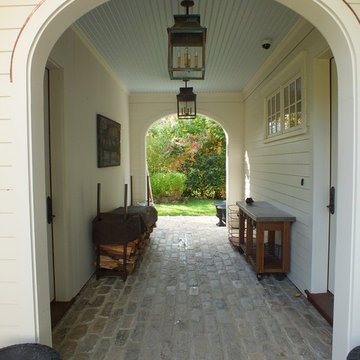
Open breezeway connecting Garage to mudroom of main house.
Inspiration för ett mellanstort lantligt vitt trähus, med två våningar
Inspiration för ett mellanstort lantligt vitt trähus, med två våningar
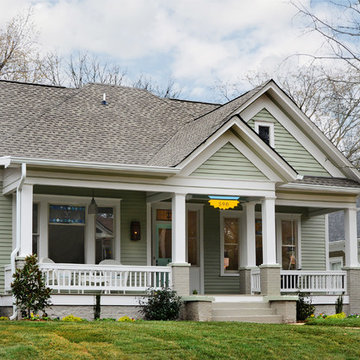
Exterior of home from the north side. This shows the side gables and their size. While far from imposing, they offer a large upstairs space because of the original roof height. A soft green palette harmonizes with the parkside setting.
Photography by Josh Vick
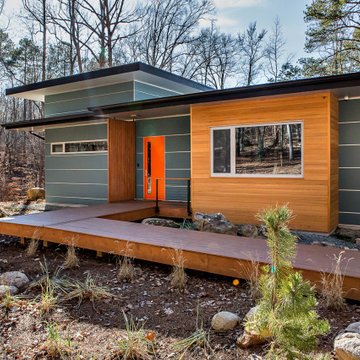
The entry has a generous wood ramp to allow the owners' parents to visit with no encumbrance from steps or tripping hazards. The orange front door has a long sidelight of glass to allow the owners to see who is at the front door. The wood accent is on the outside of the home office or study.
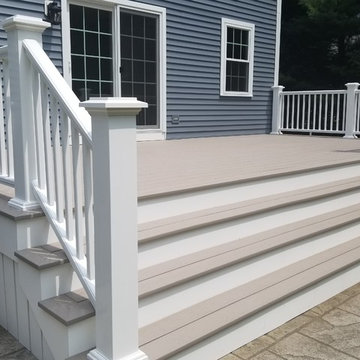
GAF Timberline HD Roofing System in the color, Pewter Gray. Mastic Carvedwood 44 Vinyl Siding in the color, English Wedgewood. TimberTech AZEK Decking in the color, Slate Gray. Harvey Classic Replacement Windows in the color, White.

Malibu, CA / Whole Home Remodel / Exterior Remodel
For this exterior home remodeling project, we installed all new windows around the entire home, a complete roof replacement, the re-stuccoing of the entire exterior, replacement of the window trim and fascia, and a fresh exterior paint to finish.

Each unit is 2,050 SF and has it's own private entrance and single car garage. Sherwin Williams Cyber Space was used as an accent against the white color.

The front entry incorporates a custom pivot front door and new bluestone walls. We also designed all of the hardscape and landscape. The beams and boarding are all original.
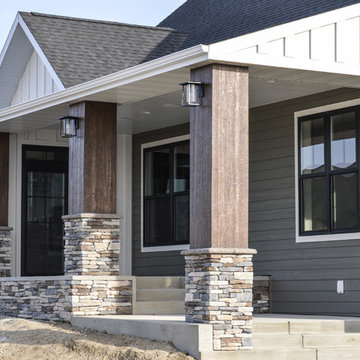
Lantlig inredning av ett mellanstort flerfärgat hus, med allt i ett plan, fiberplattor i betong, sadeltak och tak i shingel
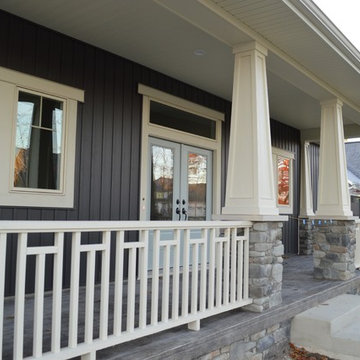
Double French Doors in baby blue! On a beautiful farmhouse, in dark grey. Classic front Porch detail with board and batten as siding.
Idéer för mellanstora lantliga blå hus, med två våningar, vinylfasad, sadeltak och tak i shingel
Idéer för mellanstora lantliga blå hus, med två våningar, vinylfasad, sadeltak och tak i shingel
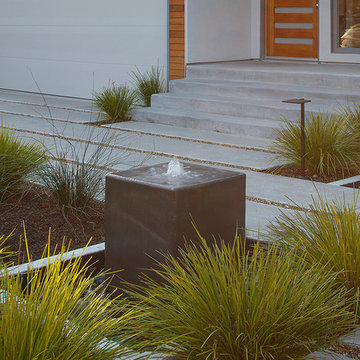
Eric Rorer
Bild på ett mellanstort 60 tals vitt hus, med allt i ett plan, blandad fasad och tak i shingel
Bild på ett mellanstort 60 tals vitt hus, med allt i ett plan, blandad fasad och tak i shingel
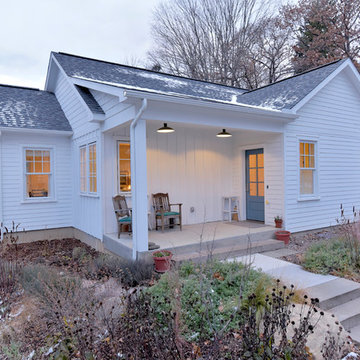
Classic, modern farmhouse addition by Giraffe Design Build
Inspiration för ett mellanstort lantligt vitt hus, med allt i ett plan, sadeltak och tak i shingel
Inspiration för ett mellanstort lantligt vitt hus, med allt i ett plan, sadeltak och tak i shingel
7 452 foton på mellanstort grått hus
8
