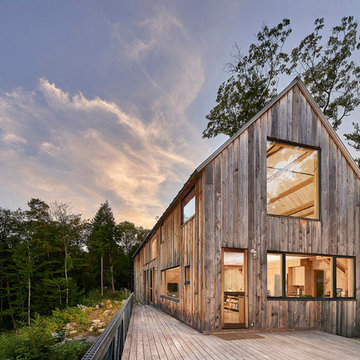7 452 foton på mellanstort grått hus
Sortera efter:
Budget
Sortera efter:Populärt i dag
121 - 140 av 7 452 foton
Artikel 1 av 3
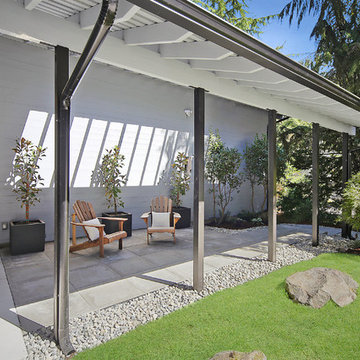
Vicaso
Inspiration för mellanstora 60 tals grå hus i flera nivåer, med sadeltak och tak i shingel
Inspiration för mellanstora 60 tals grå hus i flera nivåer, med sadeltak och tak i shingel
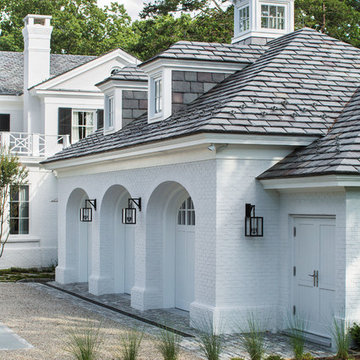
Idéer för att renovera ett mellanstort vintage vitt hus, med två våningar, tegel, valmat tak och tak med takplattor
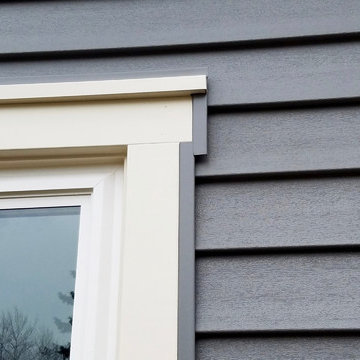
Arlington Heights, IL 60004 Split Level Style Home Exterior Remodel in Vinyl Siding Mastic Quest Deep Granite.
Idéer för mellanstora vintage grå hus i flera nivåer, med vinylfasad, sadeltak och tak i shingel
Idéer för mellanstora vintage grå hus i flera nivåer, med vinylfasad, sadeltak och tak i shingel
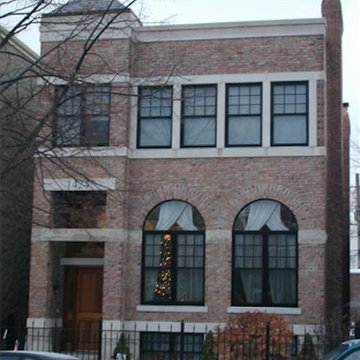
Inspiration för ett mellanstort vintage brunt lägenhet, med tre eller fler plan, tegel, valmat tak och tak i shingel
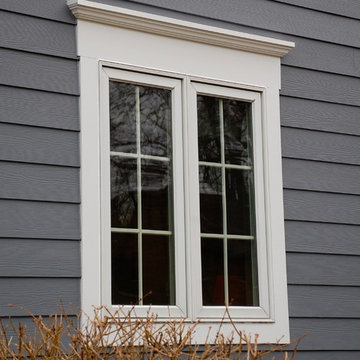
This Wilmette, IL House was remodeled by Siding & Windows Group with High Quality and Energy Efficient Marvin Wood Windows.
Idéer för ett mellanstort klassiskt blått hus, med två våningar, fiberplattor i betong, sadeltak och tak i shingel
Idéer för ett mellanstort klassiskt blått hus, med två våningar, fiberplattor i betong, sadeltak och tak i shingel
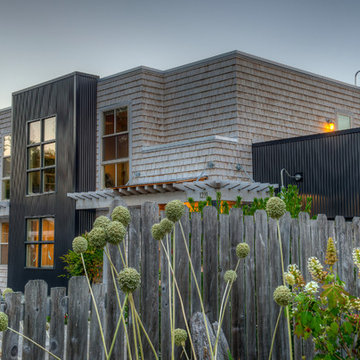
Photography by Lucas Henning.
Bild på ett mellanstort funkis brunt hus, med två våningar, blandad fasad, platt tak och tak i metall
Bild på ett mellanstort funkis brunt hus, med två våningar, blandad fasad, platt tak och tak i metall
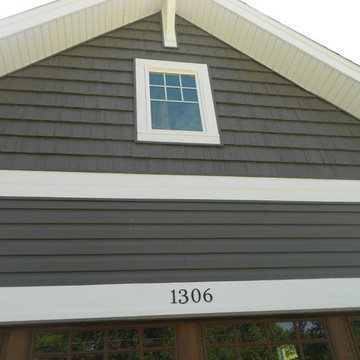
Close-up of upfront. Up top is Mastic Vinyl Shake Siding and the bottom is Mastic Vinyl Dutch Lap, both in Rockaway Gray.
Inspiration för ett mellanstort vintage grått hus, med två våningar och vinylfasad
Inspiration för ett mellanstort vintage grått hus, med två våningar och vinylfasad
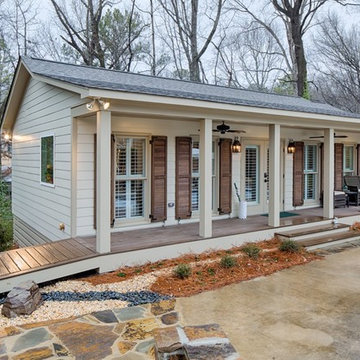
Heith Comer
Exempel på ett mellanstort klassiskt beige hus, med allt i ett plan, fiberplattor i betong och mansardtak
Exempel på ett mellanstort klassiskt beige hus, med allt i ett plan, fiberplattor i betong och mansardtak
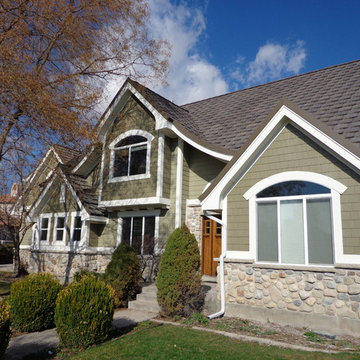
Idéer för mellanstora amerikanska gröna hus, med två våningar och blandad fasad
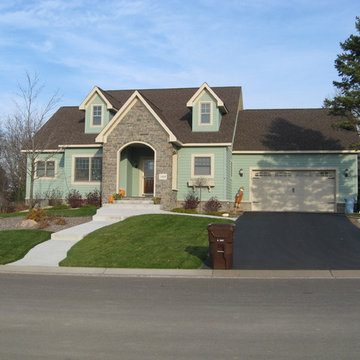
Cape Cod Colonial Characteristics:
• White or Gray 6" Lap Siding
• Occasionally Wood Shingles for Siding Were Used
• Double Hung Windows
• Shutters
• Corner Boards
• 10/12 to 12/12 Roof Slope
• Gable Roof
• Center Chiminey
Mega Homes ( http://www.mega-homes.com/)
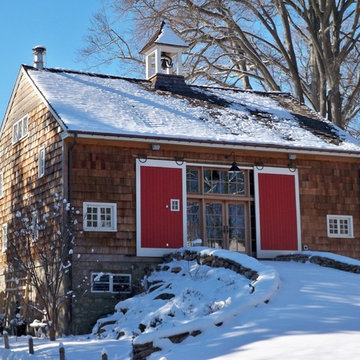
Orion General Contractors
Exempel på ett mellanstort lantligt hus
Exempel på ett mellanstort lantligt hus

With a main floor master, and flowing but intimate spaces, it will function for both daily living and extended family events. Special attention was given to the siting, making sure the breath-taking views of Lake Independence are present from every room.

Louisa, San Clemente Coastal Modern Architecture
The brief for this modern coastal home was to create a place where the clients and their children and their families could gather to enjoy all the beauty of living in Southern California. Maximizing the lot was key to unlocking the potential of this property so the decision was made to excavate the entire property to allow natural light and ventilation to circulate through the lower level of the home.
A courtyard with a green wall and olive tree act as the lung for the building as the coastal breeze brings fresh air in and circulates out the old through the courtyard.
The concept for the home was to be living on a deck, so the large expanse of glass doors fold away to allow a seamless connection between the indoor and outdoors and feeling of being out on the deck is felt on the interior. A huge cantilevered beam in the roof allows for corner to completely disappear as the home looks to a beautiful ocean view and Dana Point harbor in the distance. All of the spaces throughout the home have a connection to the outdoors and this creates a light, bright and healthy environment.
Passive design principles were employed to ensure the building is as energy efficient as possible. Solar panels keep the building off the grid and and deep overhangs help in reducing the solar heat gains of the building. Ultimately this home has become a place that the families can all enjoy together as the grand kids create those memories of spending time at the beach.
Images and Video by Aandid Media.
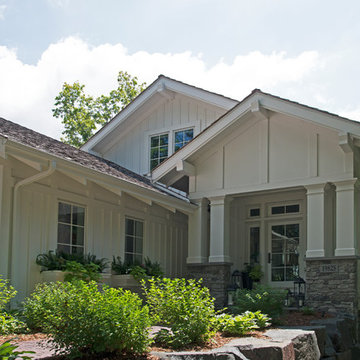
Shooting Star Photography
In Collaboration with Charles Cudd Co.
Bild på ett mellanstort funkis vitt hus, med två våningar och tak i shingel
Bild på ett mellanstort funkis vitt hus, med två våningar och tak i shingel
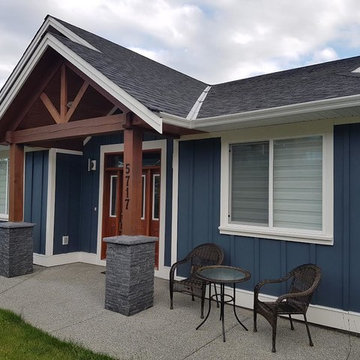
Idéer för ett mellanstort amerikanskt blått hus, med allt i ett plan, sadeltak och tak i shingel
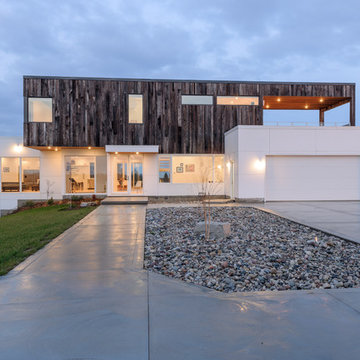
Photo Chris Berg Photography
http://www.chrisberg.ca/
Modern inredning av ett mellanstort vitt hus, med platt tak, tre eller fler plan och blandad fasad
Modern inredning av ett mellanstort vitt hus, med platt tak, tre eller fler plan och blandad fasad
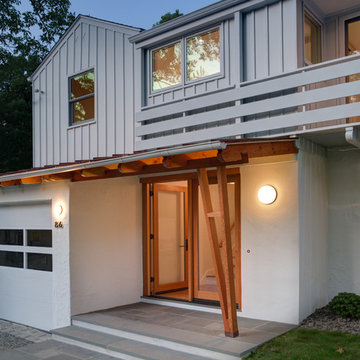
The roof of the single-car garage extends out over the entry door to create a front porch. Varnished douglas fir beams and post complement the natural wood door.
Photography: Michael Biondo

Idéer för ett mellanstort lantligt beige hus, med två våningar, sadeltak och tak i metall
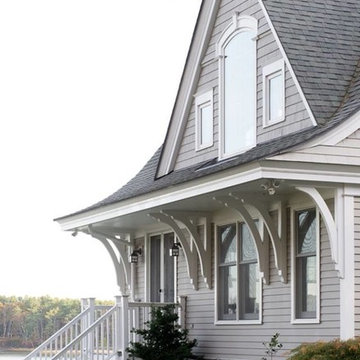
Inspiration för ett mellanstort maritimt grått hus, med två våningar, sadeltak och tak i shingel
7 452 foton på mellanstort grått hus
7
