6 455 foton på mellanstort hus, med pulpettak
Sortera efter:
Budget
Sortera efter:Populärt i dag
181 - 200 av 6 455 foton
Artikel 1 av 3
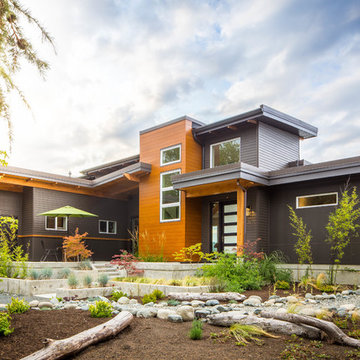
A peek-a-boo view that shows the front of the house leading toward the ocean that the home faces. The mixed exterior materials allow for unique features such as wood soffits and exterior timbers to blend perfectly with the dark grey.
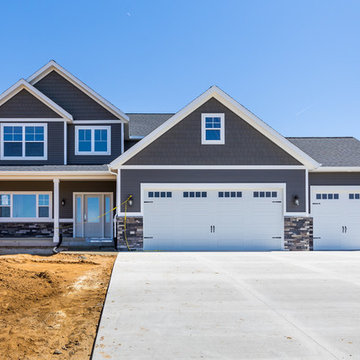
Inredning av ett klassiskt mellanstort blått hus, med två våningar, vinylfasad, pulpettak och tak i shingel

Inspiration för mellanstora eklektiska flerfärgade hus i flera nivåer, med stuckatur, pulpettak och tak i shingel
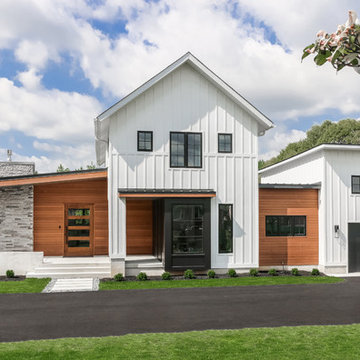
Lantlig inredning av ett mellanstort vitt hus, med två våningar, pulpettak, tak i shingel och blandad fasad
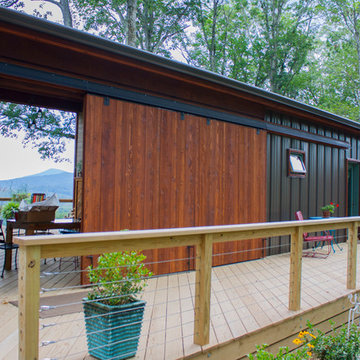
Photo by Rowan Parris
Baltic birch reinforced sliding barn doors. Custom steel cable railings. Horizontal underpinning.
Inspiration för mellanstora klassiska grå hus, med allt i ett plan, blandad fasad, pulpettak och tak i metall
Inspiration för mellanstora klassiska grå hus, med allt i ett plan, blandad fasad, pulpettak och tak i metall
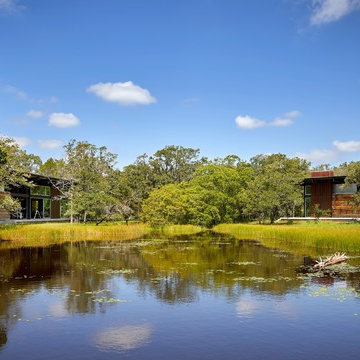
The main house and guest house as seen from the dock in the big pond
Inspiration för mellanstora klassiska hus, med allt i ett plan, blandad fasad, pulpettak och tak i metall
Inspiration för mellanstora klassiska hus, med allt i ett plan, blandad fasad, pulpettak och tak i metall
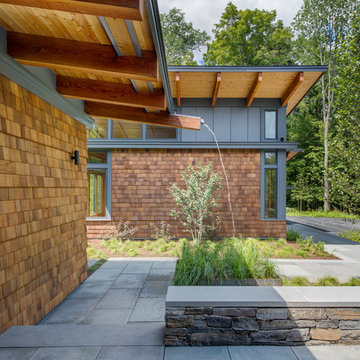
This house is discreetly tucked into its wooded site in the Mad River Valley near the Sugarbush Resort in Vermont. The soaring roof lines complement the slope of the land and open up views though large windows to a meadow planted with native wildflowers. The house was built with natural materials of cedar shingles, fir beams and native stone walls. These materials are complemented with innovative touches including concrete floors, composite exterior wall panels and exposed steel beams. The home is passively heated by the sun, aided by triple pane windows and super-insulated walls.
Photo by: Nat Rea Photography
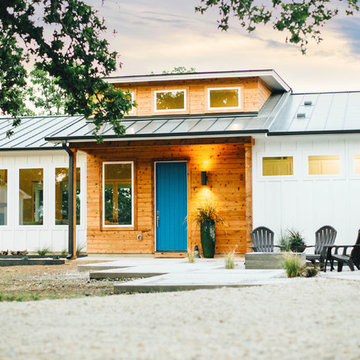
AKD Photography (Austin, TX)
Idéer för mellanstora lantliga vita hus, med allt i ett plan och pulpettak
Idéer för mellanstora lantliga vita hus, med allt i ett plan och pulpettak
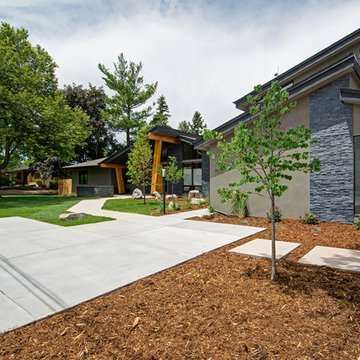
Jon Eady Photography
Idéer för mellanstora retro grå hus, med allt i ett plan, pulpettak och blandad fasad
Idéer för mellanstora retro grå hus, med allt i ett plan, pulpettak och blandad fasad
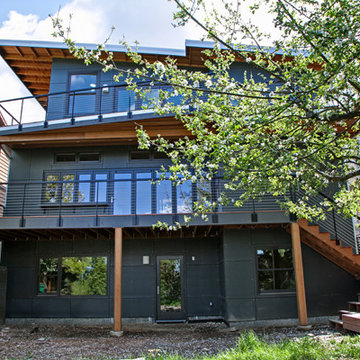
New custom green home in the Wedgewood/Bryant neighborhood of Seattle. The rear of the home is designed with several tiers of angled decks which connect the indoors with the outside. The decks are designed with FSC certified Tigerwood decking. The deck railing is a custom stainless steel cable railing system.
Architecture and Design by Heidi Helgeson, H2D Architecture + Design
Construction by Thomas Jacobson Construction
Photo by Sean Balko, Filmworks Studio

Photos by Bernard Andre
Bild på ett mellanstort funkis brunt hus, med två våningar, blandad fasad och pulpettak
Bild på ett mellanstort funkis brunt hus, med två våningar, blandad fasad och pulpettak

The East and North sides of our Scandinavian modern project showing Black Gendai Shou Sugi siding from Nakamoto Forestry
Inspiration för ett mellanstort skandinaviskt svart hus, med två våningar, pulpettak och tak i metall
Inspiration för ett mellanstort skandinaviskt svart hus, med två våningar, pulpettak och tak i metall
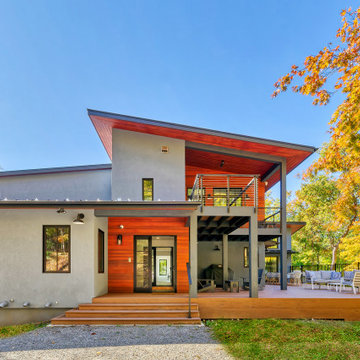
Inspiration för ett mellanstort grått hus, med två våningar, stuckatur, pulpettak och tak i metall

Entry and North Decks Elevate to Overlook Pier Cove Valley - Bridge House - Fenneville, Michigan - Lake Michigan, Saugutuck, Michigan, Douglas Michigan - HAUS | Architecture For Modern Lifestyles
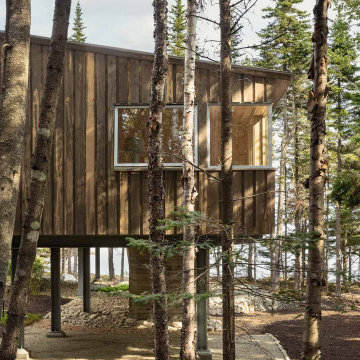
Bedroom Wing Gable
Inspiration för ett mellanstort funkis brunt hus, med tre eller fler plan, pulpettak och tak i metall
Inspiration för ett mellanstort funkis brunt hus, med tre eller fler plan, pulpettak och tak i metall

Modern rustic exterior with stone walls, reclaimed wood accents and a metal roof.
Idéer för ett mellanstort rustikt blått hus, med allt i ett plan, fiberplattor i betong, pulpettak och tak i metall
Idéer för ett mellanstort rustikt blått hus, med allt i ett plan, fiberplattor i betong, pulpettak och tak i metall
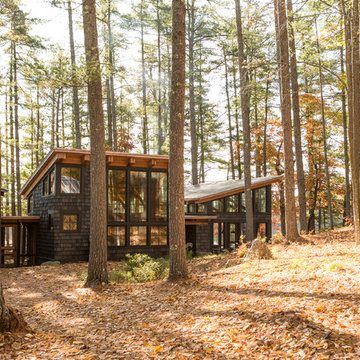
Jeff Roberts Imaging
Inspiration för mellanstora rustika grå hus, med två våningar, pulpettak och tak i metall
Inspiration för mellanstora rustika grå hus, med två våningar, pulpettak och tak i metall

This new house is perched on a bluff overlooking Long Pond. The compact dwelling is carefully sited to preserve the property's natural features of surrounding trees and stone outcroppings. The great room doubles as a recording studio with high clerestory windows to capture views of the surrounding forest.
Photo by: Nat Rea Photography
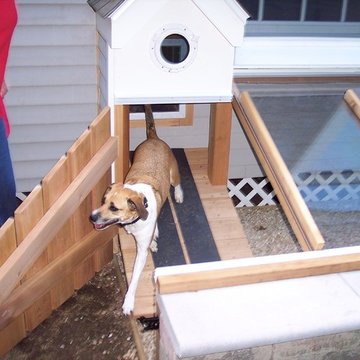
Ramp and doggie door from house to indoor-outdoor dog run
Idéer för ett mellanstort amerikanskt grått hus, med allt i ett plan, pulpettak och tak med takplattor
Idéer för ett mellanstort amerikanskt grått hus, med allt i ett plan, pulpettak och tak med takplattor
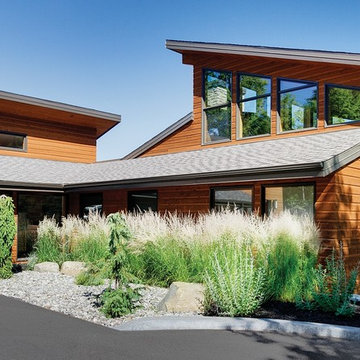
To keep this home looking stunning over time, the wood siding is protected with PPG ProLuxe Cetol SRD wood stain. The wood finish adds durability while enhancing the wood's beauty.
6 455 foton på mellanstort hus, med pulpettak
10