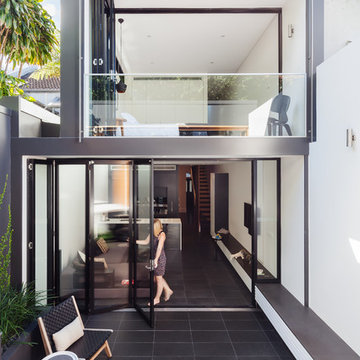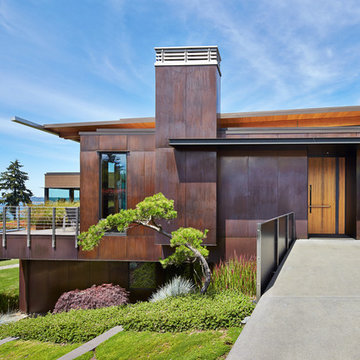6 447 foton på mellanstort hus, med pulpettak
Sortera efter:
Budget
Sortera efter:Populärt i dag
101 - 120 av 6 447 foton
Artikel 1 av 3
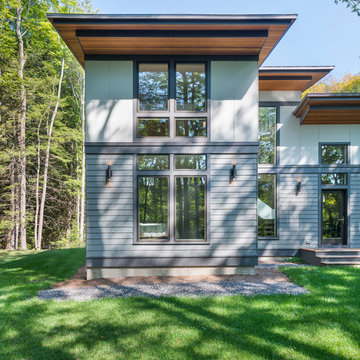
This new house is perched on a bluff overlooking Long Pond. The compact dwelling is carefully sited to preserve the property's natural features of surrounding trees and stone outcroppings. The great room doubles as a recording studio with high clerestory windows to capture views of the surrounding forest.
Photo by: Nat Rea Photography
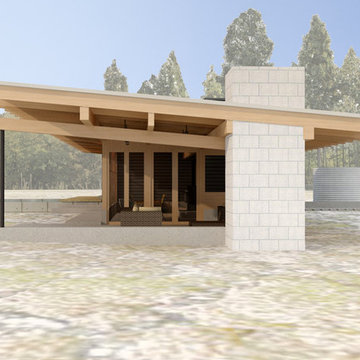
Rural vacation cabin with rainwater catchment and storage.
Idéer för ett mellanstort modernt svart trähus, med allt i ett plan och pulpettak
Idéer för ett mellanstort modernt svart trähus, med allt i ett plan och pulpettak
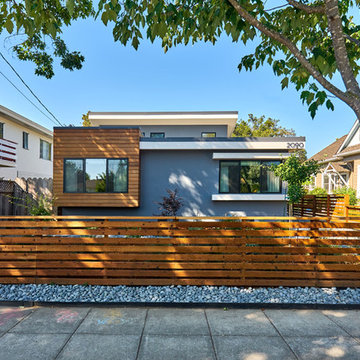
Palo Alto Contemporary.
Set between two multi-family houses, this single story home is designed for privacy and focuses windows and clerestories under "butterfly roofs" to the front and back yards.
Photography: Mark Pinkerton vi360
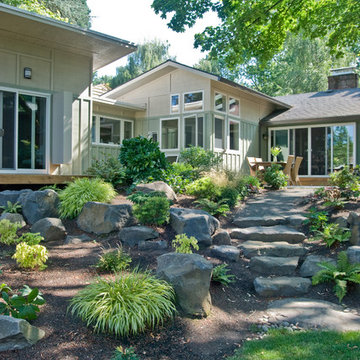
New addition and Garden stone steps
All photo's by CWR
Inspiration för ett mellanstort 60 tals grönt trähus, med allt i ett plan och pulpettak
Inspiration för ett mellanstort 60 tals grönt trähus, med allt i ett plan och pulpettak
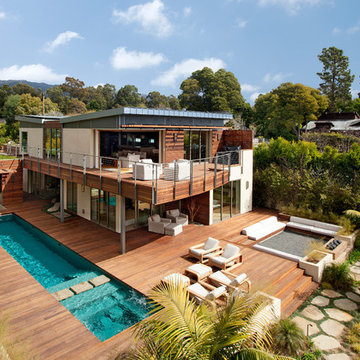
Photo: Jim Bartsch Photography
Idéer för att renovera ett mellanstort funkis vitt hus, med två våningar, blandad fasad och pulpettak
Idéer för att renovera ett mellanstort funkis vitt hus, med två våningar, blandad fasad och pulpettak
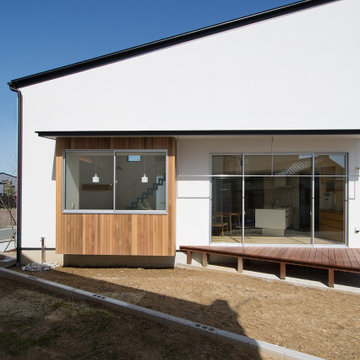
建物南側の外観。レッドシダーの羽目板で仕上げた出窓部分。敷地形状に沿って三角に組まれたウッドデッキの上にはステンレスで製作したオリジナルの物干し金物を設置しました。ウッドデッキは腰かけて庭を眺めることもできますが、内部の床を延長することにより内部空間を広く見せる効果もあります。
Inredning av ett nordiskt mellanstort vitt hus, med två våningar, blandad fasad, pulpettak och tak i metall
Inredning av ett nordiskt mellanstort vitt hus, med två våningar, blandad fasad, pulpettak och tak i metall

A garage addition in the Aspen Employee Housing neighborhood known as the North Forty. A remodel of the existing home, with the garage addition, on a budget to comply with strict neighborhood affordable housing guidelines. The garage was limited in square footage and with lot setbacks.
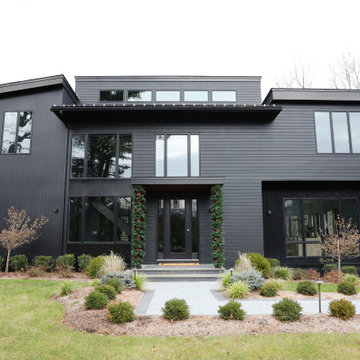
Foto på ett mellanstort funkis svart hus, med två våningar, blandad fasad, pulpettak och tak i metall
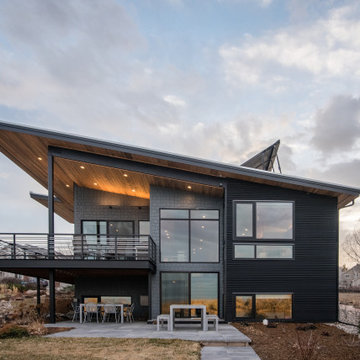
Rustik inredning av ett mellanstort flerfärgat hus, med två våningar, blandad fasad, pulpettak och tak i metall
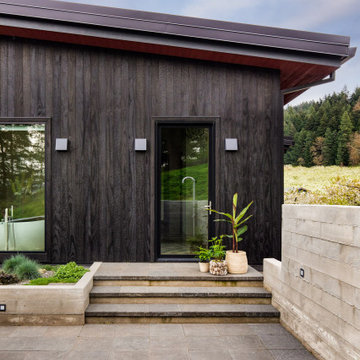
Modern inredning av ett mellanstort svart hus, med två våningar, pulpettak och tak i metall
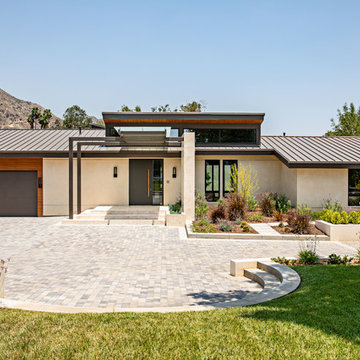
A Southern California contemporary residence designed by Atelier R Design with the Glo European Windows D1 Modern Entry door accenting the modern aesthetic.
Sterling Reed Photography
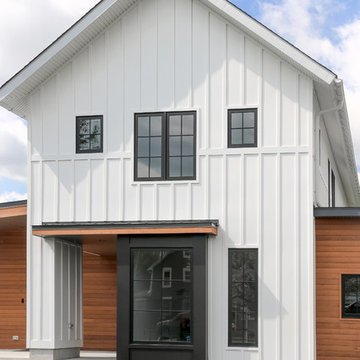
Inspiration för ett mellanstort lantligt vitt hus, med två våningar, pulpettak, tak i shingel och blandad fasad

This 60's Style Ranch home was recently remodeled to withhold the Barley Pfeiffer standard. This home features large 8' vaulted ceilings, accented with stunning premium white oak wood. The large steel-frame windows and front door allow for the infiltration of natural light; specifically designed to let light in without heating the house. The fireplace is original to the home, but has been resurfaced with hand troweled plaster. Special design features include the rising master bath mirror to allow for additional storage.
Photo By: Alan Barley

The Exterior got a facelift too! The stained and painted componants marry the fabulous stone selected by the new homeowners for their RE-DO!
Inspiration för ett mellanstort 60 tals grått hus i flera nivåer, med blandad fasad, pulpettak och tak i shingel
Inspiration för ett mellanstort 60 tals grått hus i flera nivåer, med blandad fasad, pulpettak och tak i shingel
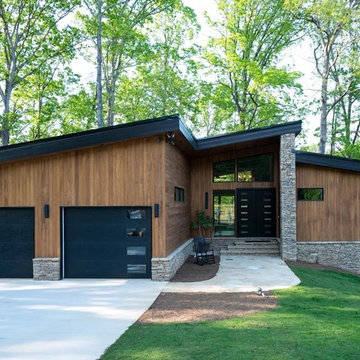
This modern rustic home was designed by the builder and owner of the home, Kirk McConnell of Coal Mountain Builders. This home is located on Lake Sidney Lanier in Georgia.
Photograph by Jessica Steddom @ Jessicasteddom.com
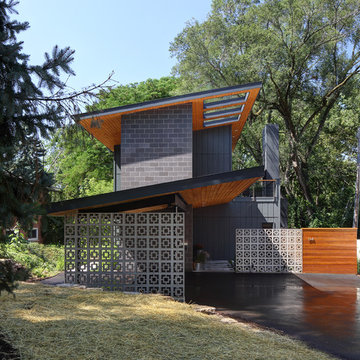
Tricia Shay Photography
Modern inredning av ett mellanstort grått hus, med två våningar, blandad fasad och pulpettak
Modern inredning av ett mellanstort grått hus, med två våningar, blandad fasad och pulpettak
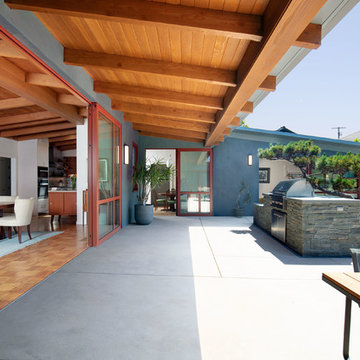
The overhang seen here is new. The interior ceiling is original. The bluestone outdoor kitchen was designed around the existing Cypress tree. The door threshold seen here was designed to be completely flush inside and out.

Idéer för mellanstora 50 tals vita hus, med två våningar, pulpettak och tak i shingel
6 447 foton på mellanstort hus, med pulpettak
6
