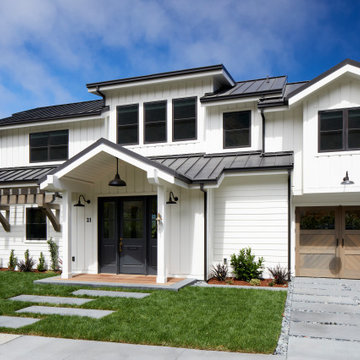6 447 foton på mellanstort hus, med pulpettak
Sortera efter:
Budget
Sortera efter:Populärt i dag
81 - 100 av 6 447 foton
Artikel 1 av 3
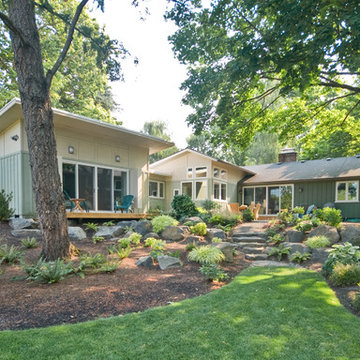
West & South elevations of New addition, Garden and existing home.
All photo's by CWR
Foto på ett mellanstort 60 tals grönt trähus, med allt i ett plan och pulpettak
Foto på ett mellanstort 60 tals grönt trähus, med allt i ett plan och pulpettak
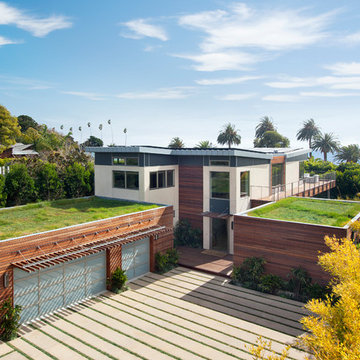
Photo: Jim Bartsch Photography
Inspiration för mellanstora moderna vita hus, med två våningar, blandad fasad, pulpettak och levande tak
Inspiration för mellanstora moderna vita hus, med två våningar, blandad fasad, pulpettak och levande tak
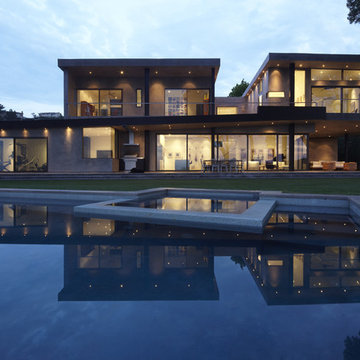
View over the pool to the backyard, outdoor living room and porch above.
Inspiration för ett mellanstort funkis beige hus, med två våningar, stuckatur och pulpettak
Inspiration för ett mellanstort funkis beige hus, med två våningar, stuckatur och pulpettak
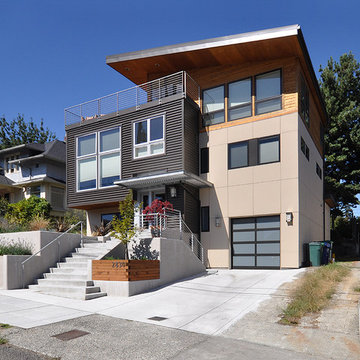
Architect: Grouparchitect.
Contractor: Barlow Construction.
Photography: © 2011 Grouparchitect
Idéer för ett mellanstort modernt beige hus i flera nivåer, med fiberplattor i betong och pulpettak
Idéer för ett mellanstort modernt beige hus i flera nivåer, med fiberplattor i betong och pulpettak
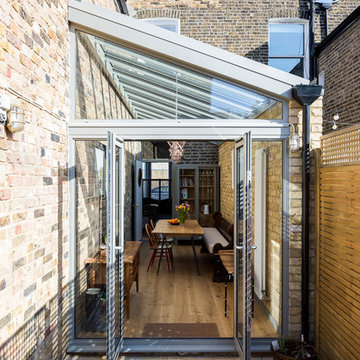
Glass side extension with a sloping roof.
Photo by Chris Snook
Idéer för att renovera ett mellanstort vintage brunt radhus, med tre eller fler plan, tegel och pulpettak
Idéer för att renovera ett mellanstort vintage brunt radhus, med tre eller fler plan, tegel och pulpettak

Working with repeat clients is always a dream! The had perfect timing right before the pandemic for their vacation home to get out city and relax in the mountains. This modern mountain home is stunning. Check out every custom detail we did throughout the home to make it a unique experience!

森の中に佇む印象的すまいのシルエット。
室内から笑声が聞こえて来る様_。
Modern inredning av ett mellanstort brunt hus, med två våningar, pulpettak och tak i metall
Modern inredning av ett mellanstort brunt hus, med två våningar, pulpettak och tak i metall

The 1950s two-story deck house was transformed with the addition of three volumes - a new entry and a lantern-like two-story stair tower are visible at the front. The new owners' suite above a home office with separate entry are barely visible at the gable end.

Contemporary angled roof exterior in dramatic black and white contrast. Large angled exterior windows and painted brick. Glass paned garage. Lighting under the eaves.

Tucked into a hillside in the west hills outside Portland, Oregon, this house blends interior and exterior living.
With a beautiful, hilltop site, our design approach was to take advantage of the natural surroundings and views over the landscape, while keeping the architecture from dominating the site. We semi-submerged the main floor of the house while carving outdoor living areas into the hillside. This protected courtyard extends out from the interior living spaces to provide year-round access to the outdoors.
Large windows and sliding glass doors reinforce the connection to nature, while a large, open, great room contains the living room, dining area, and kitchen. The home is a single story design with two wings. One wing contains the master bedroom with en-suite bath & laundry. Another wing includes 2 additional bed/bathrooms, with one bed/bath pair able to function as a private guest suite.
The exterior materials include Shou Sugi Ban rainscreen siding, floor to ceiling windows, and a standing seam metal roof. The interior design includes polished concrete floors, a fireplace flanked by accent walls of natural wood, natural wood veneer casework, tile and plaster bathrooms. The landscape design includes a variety of water features, native plantings and permeable pavings in the courtyard. The retaining walls of the courtyard are a combination of concrete and stone gabion walls.
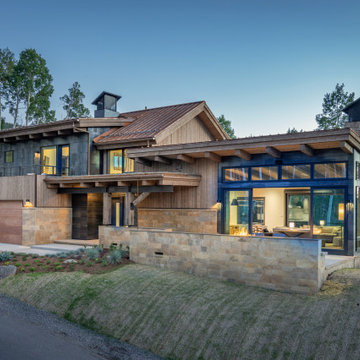
Idéer för att renovera ett mellanstort funkis hus, med pulpettak och tak i metall

Exempel på ett mellanstort modernt grått hus, med två våningar, pulpettak och tak i metall

片流れの屋根が印象的なシンプルなファサード。
外壁のグリーンと木製の玄関ドアがナチュラルなあたたかみを感じさせる。
シンプルな外観に合わせ、庇も出来るだけスッキリと見えるようデザインした。
Idéer för att renovera ett mellanstort minimalistiskt grönt hus, med allt i ett plan, pulpettak, tak i metall och metallfasad
Idéer för att renovera ett mellanstort minimalistiskt grönt hus, med allt i ett plan, pulpettak, tak i metall och metallfasad

Idéer för att renovera ett mellanstort funkis beige hus, med två våningar, pulpettak och tak i metall
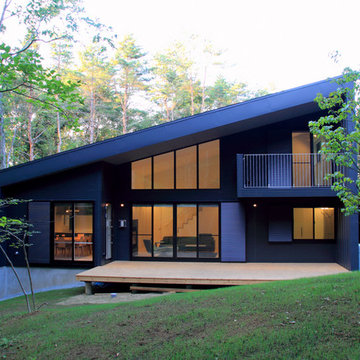
富士の北麓に広がるカラマツ林に位置する傾斜地に建つ別荘です。外壁、屋根は耐侯性の高いガルバリウム鋼板の竪はぜ葺きとしています。
Idéer för ett mellanstort modernt grått hus, med två våningar, metallfasad, pulpettak och tak i metall
Idéer för ett mellanstort modernt grått hus, med två våningar, metallfasad, pulpettak och tak i metall

Idéer för att renovera ett mellanstort orientaliskt grått hus, med två våningar, stuckatur, pulpettak och tak i metall
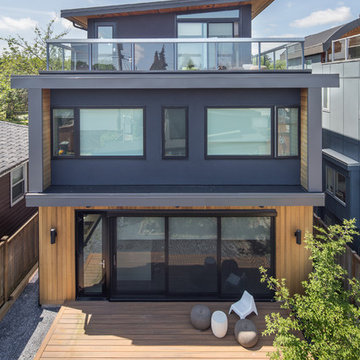
Bild på ett mellanstort funkis flerfärgat hus, med två våningar, blandad fasad och pulpettak
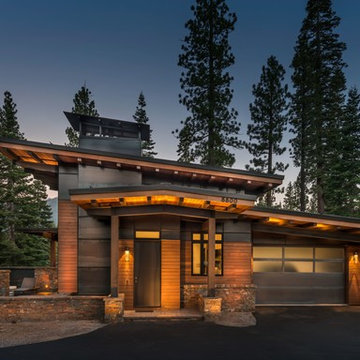
Bild på ett mellanstort rustikt brunt hus, med blandad fasad, pulpettak, tak i metall och två våningar

Bild på ett mellanstort funkis brunt hus, med två våningar, blandad fasad och pulpettak
6 447 foton på mellanstort hus, med pulpettak
5
