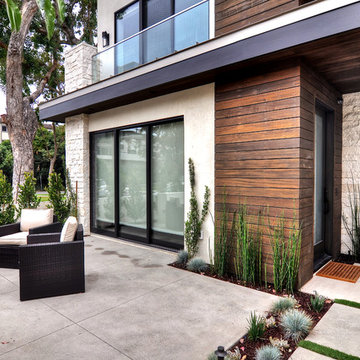6 447 foton på mellanstort hus, med pulpettak
Sortera efter:
Budget
Sortera efter:Populärt i dag
161 - 180 av 6 447 foton
Artikel 1 av 3
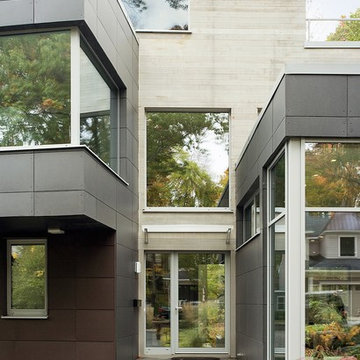
OVERVIEW
Set into a mature Boston area neighborhood, this sophisticated 2900SF home offers efficient use of space, expression through form, and myriad of green features.
MULTI-GENERATIONAL LIVING
Designed to accommodate three family generations, paired living spaces on the first and second levels are architecturally expressed on the facade by window systems that wrap the front corners of the house. Included are two kitchens, two living areas, an office for two, and two master suites.
CURB APPEAL
The home includes both modern form and materials, using durable cedar and through-colored fiber cement siding, permeable parking with an electric charging station, and an acrylic overhang to shelter foot traffic from rain.
FEATURE STAIR
An open stair with resin treads and glass rails winds from the basement to the third floor, channeling natural light through all the home’s levels.
LEVEL ONE
The first floor kitchen opens to the living and dining space, offering a grand piano and wall of south facing glass. A master suite and private ‘home office for two’ complete the level.
LEVEL TWO
The second floor includes another open concept living, dining, and kitchen space, with kitchen sink views over the green roof. A full bath, bedroom and reading nook are perfect for the children.
LEVEL THREE
The third floor provides the second master suite, with separate sink and wardrobe area, plus a private roofdeck.
ENERGY
The super insulated home features air-tight construction, continuous exterior insulation, and triple-glazed windows. The walls and basement feature foam-free cavity & exterior insulation. On the rooftop, a solar electric system helps offset energy consumption.
WATER
Cisterns capture stormwater and connect to a drip irrigation system. Inside the home, consumption is limited with high efficiency fixtures and appliances.
TEAM
Architecture & Mechanical Design – ZeroEnergy Design
Contractor – Aedi Construction
Photos – Eric Roth Photography

The Peak is a simple but not conventional cabin retreat design
It is the first model in a series of designs tailored for landowners, developers and anyone seeking a daring but simple approach for a cabin.
Up to 96 sqm Net (usable) area and 150 sqm gross floor area, ideal for short rental experiences.
Using a light gauge steel structural framing or a timber solution as well.
Featuring a kitchenette, dining, living, bedroom, two bathrooms and an inspiring attic at the top.

West Fin Wall Exterior Elevation highlights pine wood ceiling continuing from exterior to interior - Bridge House - Fenneville, Michigan - Lake Michigan, Saugutuck, Michigan, Douglas Michigan - HAUS | Architecture For Modern Lifestyles
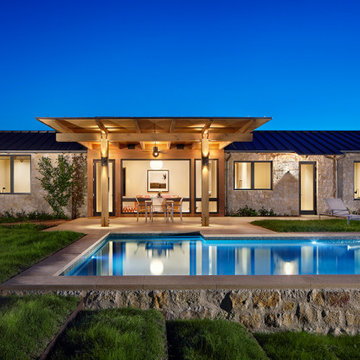
Inspiration för mellanstora lantliga vita hus, med allt i ett plan, pulpettak och tak i metall
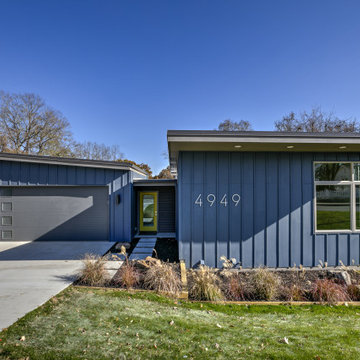
Bild på ett mellanstort 50 tals blått hus, med två våningar, blandad fasad, pulpettak och tak i metall
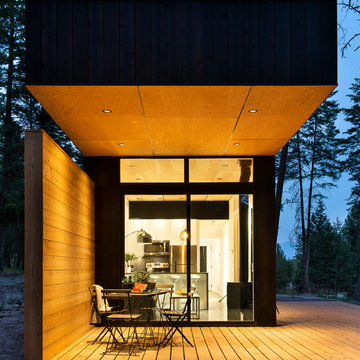
Spacious deck for taking in the clean air! Feel like you are in the middle of the wilderness while just outside your front door! Fir and larch decking feels like it was grown from the trees that create your canopy.

Exterior looking back from the meadow.
Image by Lucas Henning. Swift Studios
Idéer för mellanstora rustika bruna hus, med allt i ett plan, metallfasad, pulpettak och tak i metall
Idéer för mellanstora rustika bruna hus, med allt i ett plan, metallfasad, pulpettak och tak i metall

The front entry incorporates a custom pivot front door and new bluestone walls. We also designed all of the hardscape and landscape. The beams and boarding are all original.
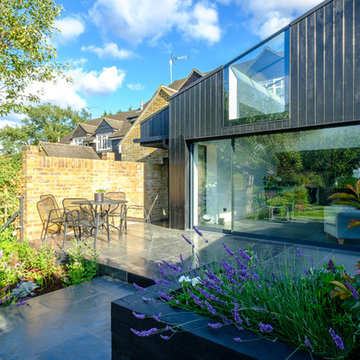
Jonathan Wignall
Inredning av ett modernt mellanstort svart flerfamiljshus, med två våningar, metallfasad och pulpettak
Inredning av ett modernt mellanstort svart flerfamiljshus, med två våningar, metallfasad och pulpettak
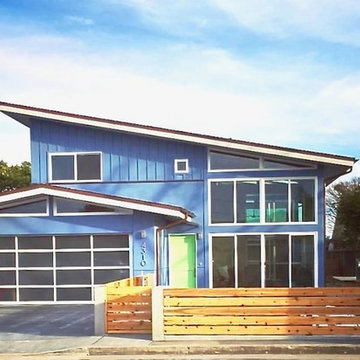
M. Bachtel
Inredning av ett 60 tals mellanstort blått hus, med två våningar, stuckatur och pulpettak
Inredning av ett 60 tals mellanstort blått hus, med två våningar, stuckatur och pulpettak
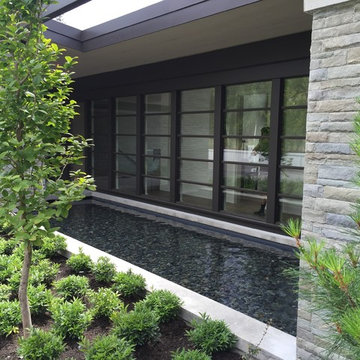
Idéer för mellanstora funkis grå hus, med allt i ett plan, vinylfasad och pulpettak
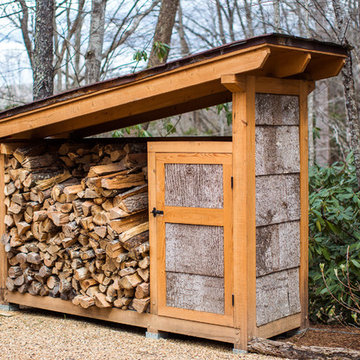
Matt Powell
Idéer för mellanstora rustika bruna trähus, med två våningar och pulpettak
Idéer för mellanstora rustika bruna trähus, med två våningar och pulpettak
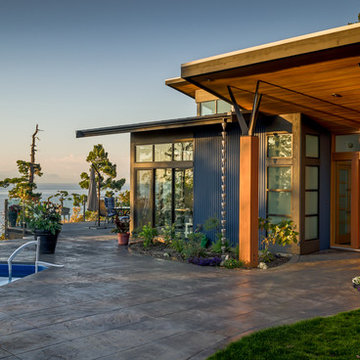
Jeffrey James | www.jeffreyj.com
Idéer för att renovera ett mellanstort funkis hus, med två våningar, blandad fasad och pulpettak
Idéer för att renovera ett mellanstort funkis hus, med två våningar, blandad fasad och pulpettak
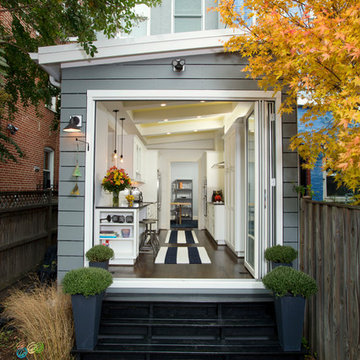
Greg Hadley
Exempel på ett mellanstort klassiskt grått trähus, med pulpettak och två våningar
Exempel på ett mellanstort klassiskt grått trähus, med pulpettak och två våningar

The Guemes Island cabin is designed with a SIPS roof and foundation built with ICF. The exterior walls are highly insulated to bring the home to a new passive house level of construction. The highly efficient exterior envelope of the home helps to reduce the amount of energy needed to heat and cool the home, thus creating a very comfortable environment in the home.
Design by: H2D Architecture + Design
www.h2darchitects.com
Photos: Chad Coleman Photography

Deck view of major renovation project at Lake Lemon in Unionville, IN - HAUS | Architecture For Modern Lifestyles - Christopher Short - Derek Mills - WERK | Building Modern
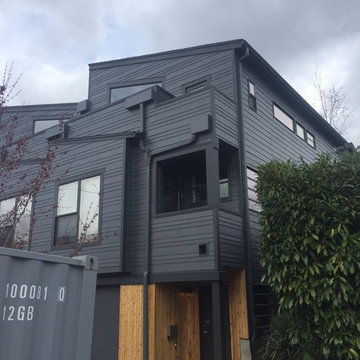
Bild på ett mellanstort funkis grått radhus, med två våningar, fiberplattor i betong, pulpettak och tak i shingel
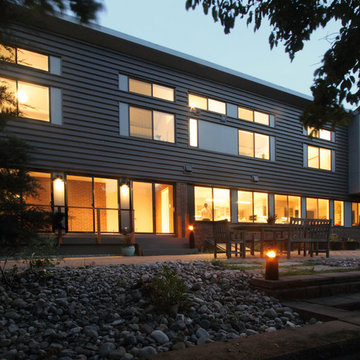
Rear of home is opened up towards views of pond and woodlands beyond. Second floor is added with all rooms facing the view.
Jeffrey Tryon - Photographer / PDC
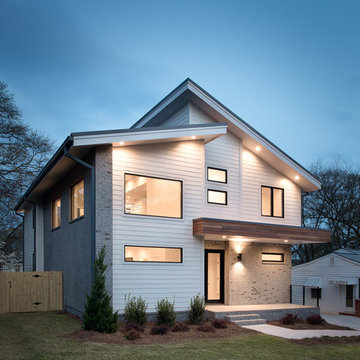
Modern inredning av ett mellanstort hus, med två våningar, pulpettak och tak i metall
6 447 foton på mellanstort hus, med pulpettak
9
