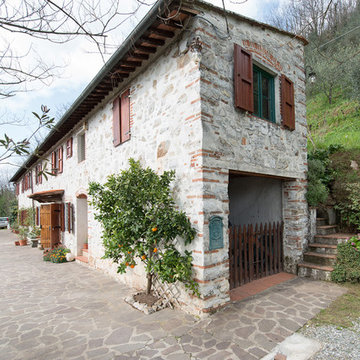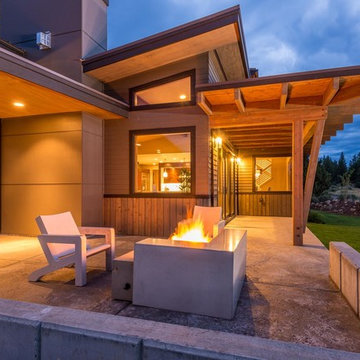6 447 foton på mellanstort hus, med pulpettak
Sortera efter:
Budget
Sortera efter:Populärt i dag
141 - 160 av 6 447 foton
Artikel 1 av 3
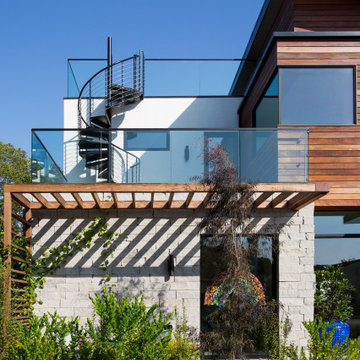
Front facade design
Inspiration för ett mellanstort funkis vitt hus, med två våningar, blandad fasad, pulpettak och tak i shingel
Inspiration för ett mellanstort funkis vitt hus, med två våningar, blandad fasad, pulpettak och tak i shingel
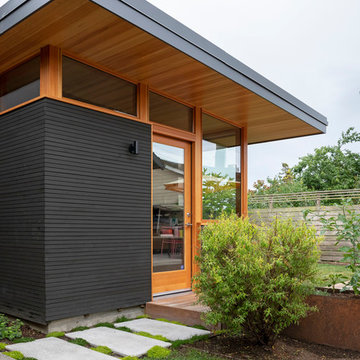
Exempel på ett mellanstort modernt svart hus, med två våningar och pulpettak
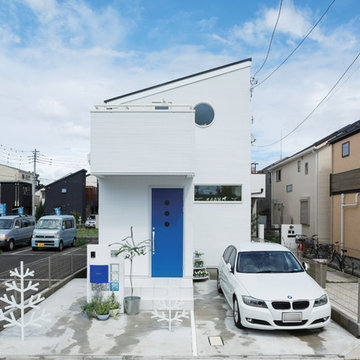
シャープな印象を与える特徴的な片流れ屋根のフォルム。通りに面する窓の数は減らしたり、小さくしたりすることで、プライバシーに配慮しています。
Inspiration för ett mellanstort skandinaviskt vitt hus, med två våningar, blandad fasad, pulpettak och tak i metall
Inspiration för ett mellanstort skandinaviskt vitt hus, med två våningar, blandad fasad, pulpettak och tak i metall
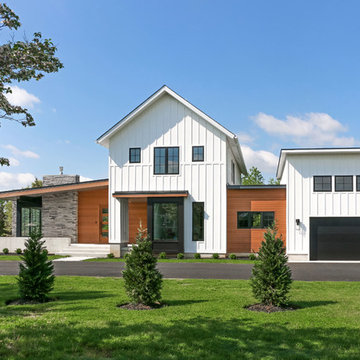
Exempel på ett mellanstort lantligt vitt hus, med två våningar, pulpettak, tak i shingel och blandad fasad

Street Front View of Main Entry with Garage, Carport with Vehicle Turntable Feature, Stone Wall Feature at Entry
Idéer för att renovera ett mellanstort funkis vitt radhus, med två våningar, blandad fasad, pulpettak och tak i metall
Idéer för att renovera ett mellanstort funkis vitt radhus, med två våningar, blandad fasad, pulpettak och tak i metall

Tim Stone
Idéer för mellanstora funkis grå hus, med allt i ett plan, metallfasad, pulpettak och tak i metall
Idéer för mellanstora funkis grå hus, med allt i ett plan, metallfasad, pulpettak och tak i metall
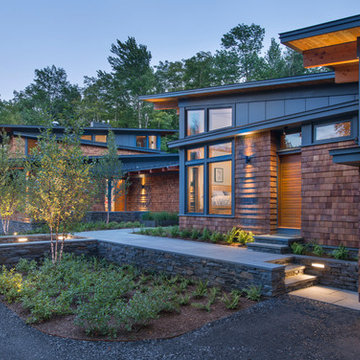
This house is discreetly tucked into its wooded site in the Mad River Valley near the Sugarbush Resort in Vermont. The soaring roof lines complement the slope of the land and open up views though large windows to a meadow planted with native wildflowers. The house was built with natural materials of cedar shingles, fir beams and native stone walls. These materials are complemented with innovative touches including concrete floors, composite exterior wall panels and exposed steel beams. The home is passively heated by the sun, aided by triple pane windows and super-insulated walls.
Photo by: Nat Rea Photography
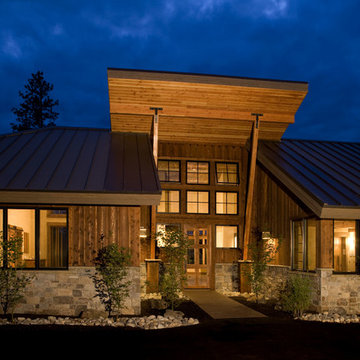
Entry | Photo: Mike Seidl
Rustik inredning av ett mellanstort trähus, med allt i ett plan och pulpettak
Rustik inredning av ett mellanstort trähus, med allt i ett plan och pulpettak
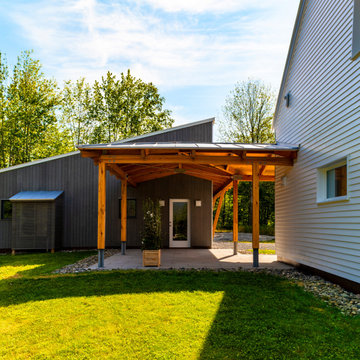
Bild på ett mellanstort funkis hus, med allt i ett plan, blandad fasad, pulpettak och tak i metall
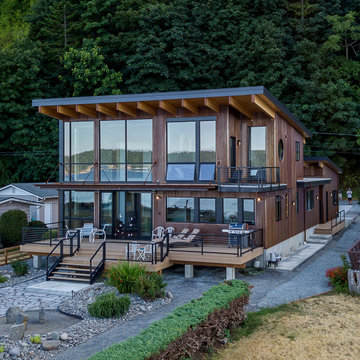
View from water. Drone shot.
Idéer för mellanstora funkis bruna hus, med två våningar, metallfasad, pulpettak och tak i metall
Idéer för mellanstora funkis bruna hus, med två våningar, metallfasad, pulpettak och tak i metall
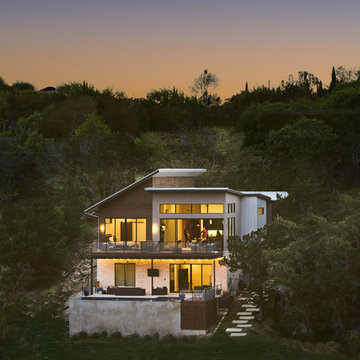
Lars Frazier
Bild på ett mellanstort funkis beige hus, med två våningar, stuckatur, pulpettak och tak i metall
Bild på ett mellanstort funkis beige hus, med två våningar, stuckatur, pulpettak och tak i metall
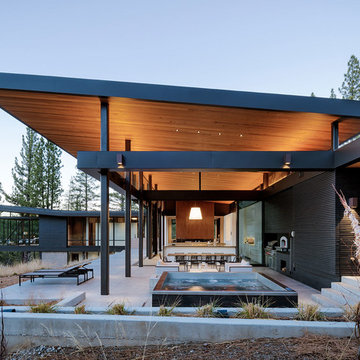
Exempel på ett mellanstort modernt brunt hus, med allt i ett plan, pulpettak och tak i metall
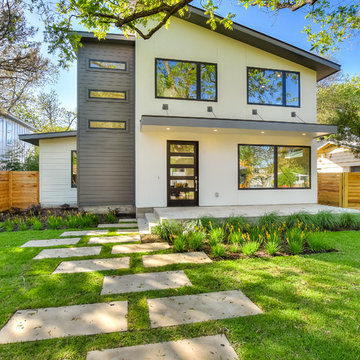
Shutterbug Studios Photography
Idéer för ett mellanstort retro vitt hus, med två våningar, stuckatur och pulpettak
Idéer för ett mellanstort retro vitt hus, med två våningar, stuckatur och pulpettak
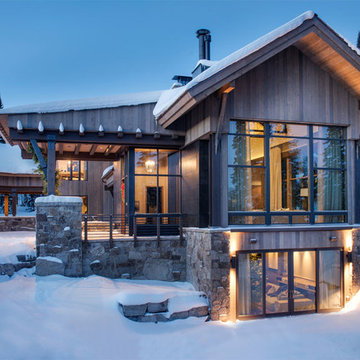
The design of this home drew upon historical styles, preserving the essentials of the original movement while updating these elements with clean lines and modern materials. Peers Homestead drew upon the American Farmhouse. The architectural design was based on several factors: orientation with views and connection to seasonal water elements, glass cubes, simplistic form and material palette, and steel accents with structure and cladding. To capture views, the floor to ceiling windows in the great room bring in the natural environment into the home and were oriented to face the Spanish Peaks. The great room’s simple gable roof and square room shape, accompanied by the large glass walls and a high ceiling, create an impressive glass cube effect. Following a contemporary trend for windows, thin-frame, aluminum clad windows were utilized for the high performance qualities as well as the aesthetic appeal.
(Photos by Whitney Kamman)
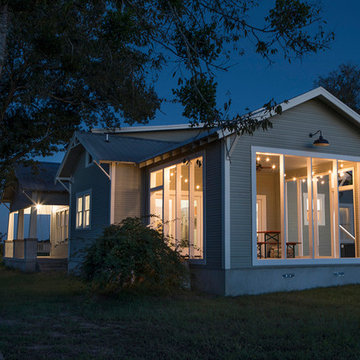
Christina Rahr Lane
Idéer för ett mellanstort amerikanskt grått hus, med allt i ett plan, pulpettak och tak i metall
Idéer för ett mellanstort amerikanskt grått hus, med allt i ett plan, pulpettak och tak i metall
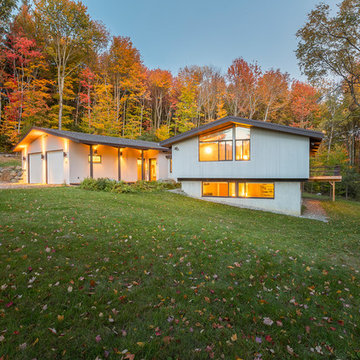
Photo Credit: Corey Hendrickson
Inspiration för mellanstora moderna grå trähus i flera nivåer, med pulpettak
Inspiration för mellanstora moderna grå trähus i flera nivåer, med pulpettak
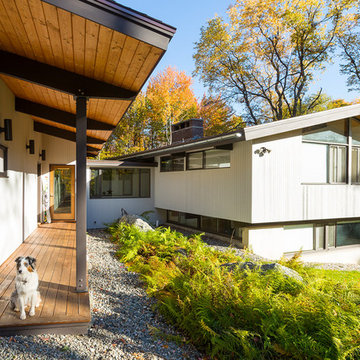
Photo Credit: Corey Hendrickson
Idéer för ett mellanstort modernt grått trähus i flera nivåer, med pulpettak
Idéer för ett mellanstort modernt grått trähus i flera nivåer, med pulpettak
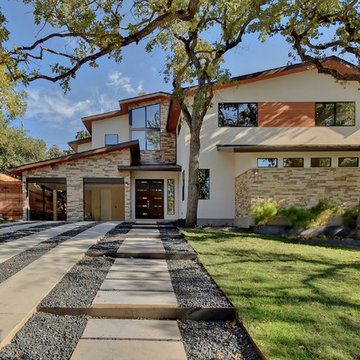
This 3400 square foot home is located in the Tarrytown section of Austin, Texas. The home's layout was arranged to preserve the two large trees in the front yard. It was built by Lohr Homes in 2016.
6 447 foton på mellanstort hus, med pulpettak
8
