2 474 foton på mellanstort hus
Sortera efter:
Budget
Sortera efter:Populärt i dag
161 - 180 av 2 474 foton
Artikel 1 av 3
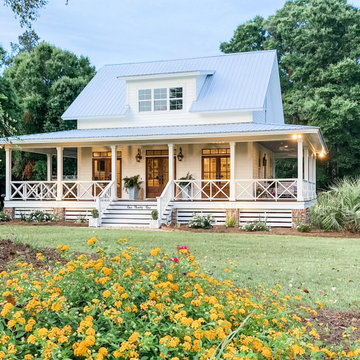
Inspiration för mellanstora lantliga vita hus, med två våningar och fiberplattor i betong
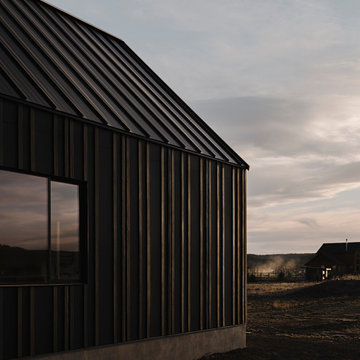
Photo by Roehner + Ryan
Inspiration för mellanstora lantliga svarta hus, med allt i ett plan, fiberplattor i betong, sadeltak och tak i metall
Inspiration för mellanstora lantliga svarta hus, med allt i ett plan, fiberplattor i betong, sadeltak och tak i metall
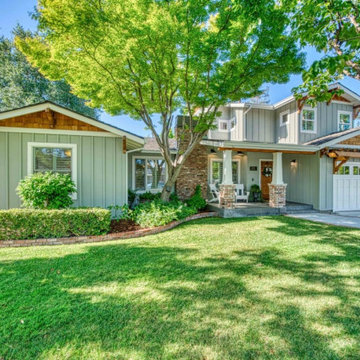
Graduated heights, board and batten, cedar shake, cedar trellises and brick details accentuate the charm of this Modern Craftsman.
Amerikansk inredning av ett mellanstort grönt hus, med två våningar, sadeltak och tak i shingel
Amerikansk inredning av ett mellanstort grönt hus, med två våningar, sadeltak och tak i shingel
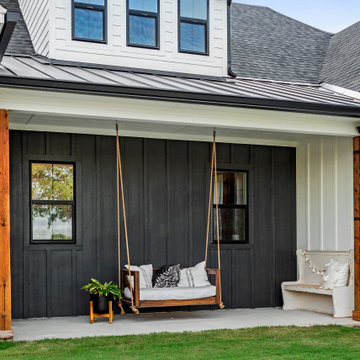
Lantlig inredning av ett mellanstort vitt hus, med allt i ett plan, blandad fasad och tak i mixade material
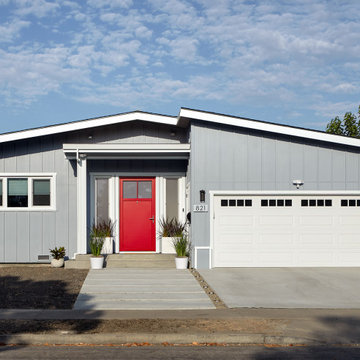
Earth Bound Homes, Inc., San Jose, California, 2022 Regional CotY Award Winner, Green - Entire House/Addition Projects
Inspiration för mellanstora gröna hus, med allt i ett plan och fiberplattor i betong
Inspiration för mellanstora gröna hus, med allt i ett plan och fiberplattor i betong
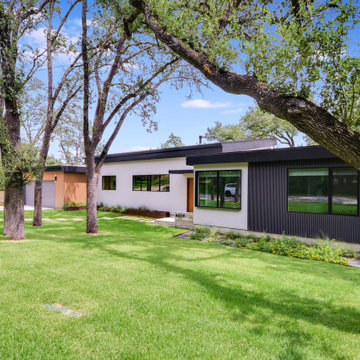
Idéer för att renovera ett mellanstort 50 tals flerfärgat hus, med allt i ett plan, blandad fasad och platt tak
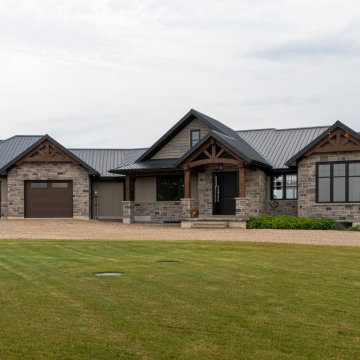
Foto på ett mellanstort rustikt beige hus, med allt i ett plan, blandad fasad, sadeltak och tak i metall
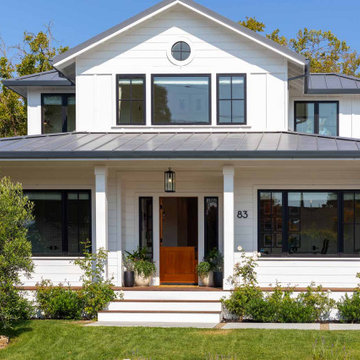
Farmhouse Modern home with horizontal and batten and board white siding and gray/black raised seam metal roofing and black windows.
Idéer för ett mellanstort lantligt vitt hus, med två våningar, valmat tak och tak i metall
Idéer för ett mellanstort lantligt vitt hus, med två våningar, valmat tak och tak i metall

Idéer för mellanstora funkis blå hus, med allt i ett plan, blandad fasad, pulpettak och tak i shingel
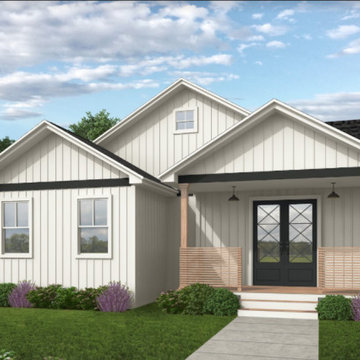
White with black trim modern farmhouse exterior with white washed wood railing, black front door, farmhouse pendants, and vertical siding.
Idéer för ett mellanstort lantligt vitt hus, med allt i ett plan, fiberplattor i betong, sadeltak och tak i shingel
Idéer för ett mellanstort lantligt vitt hus, med allt i ett plan, fiberplattor i betong, sadeltak och tak i shingel
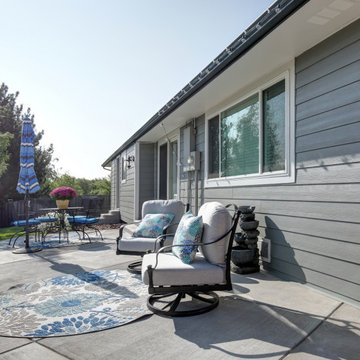
This 1970s ranch home in South East Denver was roasting in the summer and freezing in the winter. It was also time to replace the wood composite siding throughout the home. Since Colorado Siding Repair was planning to remove and replace all the siding, we proposed that we install OSB underlayment and insulation under the new siding to improve it’s heating and cooling throughout the year.
After we addressed the insulation of their home, we installed James Hardie ColorPlus® fiber cement siding in Grey Slate with Arctic White trim. James Hardie offers ColorPlus® Board & Batten. We installed Board & Batten in the front of the home and Cedarmill HardiPlank® in the back of the home. Fiber cement siding also helps improve the insulative value of any home because of the quality of the product and how durable it is against Colorado’s harsh climate.
We also installed James Hardie beaded porch panel for the ceiling above the front porch to complete this home exterior make over. We think that this 1970s ranch home looks like a dream now with the full exterior remodel. What do you think?
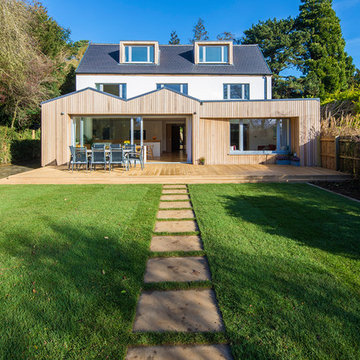
Timber rear extension with sliding doors opening out to the garden.
Inredning av ett modernt mellanstort flerfärgat hus, med tre eller fler plan, sadeltak och tak i mixade material
Inredning av ett modernt mellanstort flerfärgat hus, med tre eller fler plan, sadeltak och tak i mixade material
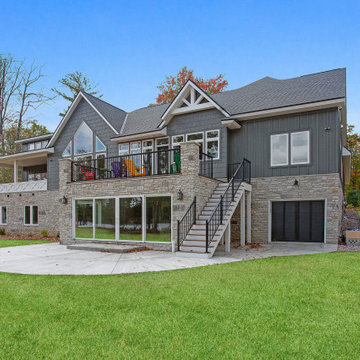
This beautiful Craftsman home built into a hill uses Staggered Edge Shake Siding and board and batten to highlight the home's architectural features. The use of White trim and white gable accents creates high contrast, making this custom home stand out while cruising by on a boat.
Builder: John Joseph Construction
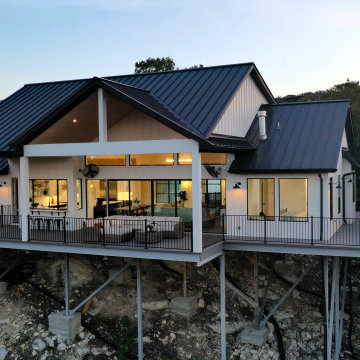
Idéer för att renovera ett mellanstort lantligt vitt hus, med allt i ett plan, fiberplattor i betong, sadeltak och tak i metall
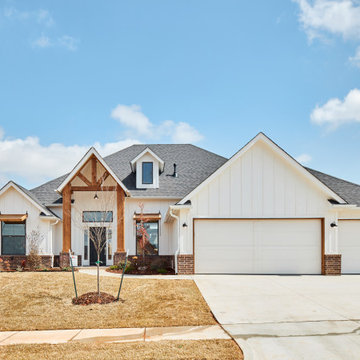
You will love the 12 foot ceilings, stunning kitchen, beautiful floors and accent tile detail in the secondary bath. This one level plan also offers a media room, study and formal dining. This award winning floor plan has been featured as a model home and can be built with different modifications.
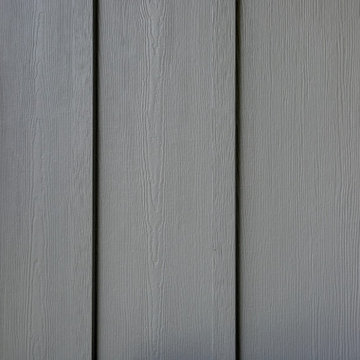
This 1970s ranch home in South East Denver was roasting in the summer and freezing in the winter. It was also time to replace the wood composite siding throughout the home. Since Colorado Siding Repair was planning to remove and replace all the siding, we proposed that we install OSB underlayment and insulation under the new siding to improve it’s heating and cooling throughout the year.
After we addressed the insulation of their home, we installed James Hardie ColorPlus® fiber cement siding in Grey Slate with Arctic White trim. James Hardie offers ColorPlus® Board & Batten. We installed Board & Batten in the front of the home and Cedarmill HardiPlank® in the back of the home. Fiber cement siding also helps improve the insulative value of any home because of the quality of the product and how durable it is against Colorado’s harsh climate.
We also installed James Hardie beaded porch panel for the ceiling above the front porch to complete this home exterior make over. We think that this 1970s ranch home looks like a dream now with the full exterior remodel. What do you think?
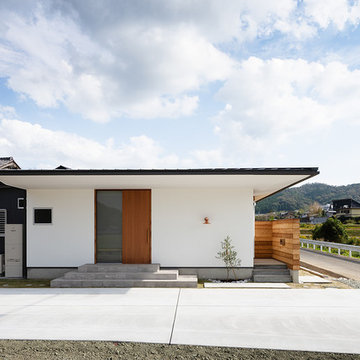
大自然の中に佇む大きな片流れ屋根が組み合わさるおしゃれな平屋。
Inspiration för mellanstora minimalistiska vita hus, med allt i ett plan, pulpettak, tak i metall och blandad fasad
Inspiration för mellanstora minimalistiska vita hus, med allt i ett plan, pulpettak, tak i metall och blandad fasad
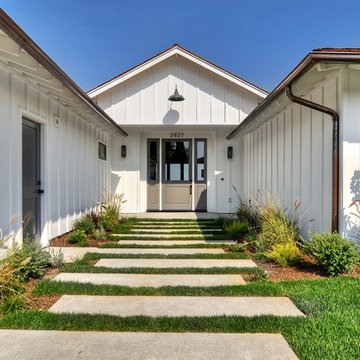
Inspiration för mellanstora maritima vita hus, med allt i ett plan, valmat tak och tak i shingel
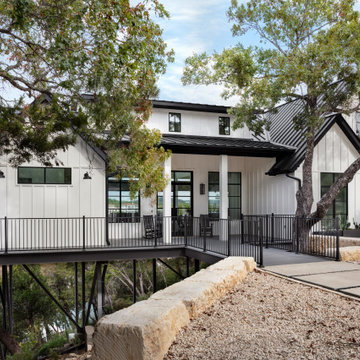
Foto på ett mellanstort funkis vitt hus, med allt i ett plan, pulpettak och tak i metall

Magnolia - Carlsbad, California
3,000+ sf two-story home, four bedrooms, 3.5 baths, plus a connected two-stall garage/ exercise space with bonus room above.
Magnolia is a significant transformation of the owner's childhood home. Features like the steep 12:12 metal roofs softening to 3:12 pitches; soft arch-shaped Doug-fir beams; custom-designed double gable brackets; exaggerated beam extensions; a detached arched/ louvered carport marching along the front of the home; an expansive rear deck with beefy brick bases with quad columns, large protruding arched beams; an arched louvered structure centered on an outdoor fireplace; cased out openings, detailed trim work throughout the home; and many other architectural features have created a unique and elegant home along Highland Ave. in Carlsbad, California.
2 474 foton på mellanstort hus
9