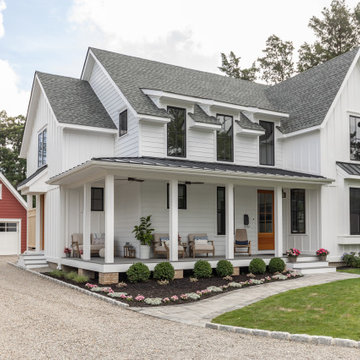2 474 foton på mellanstort hus
Sortera efter:
Budget
Sortera efter:Populärt i dag
81 - 100 av 2 474 foton
Artikel 1 av 3
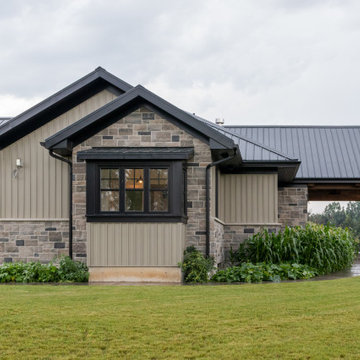
Foto på ett mellanstort rustikt beige hus, med allt i ett plan, blandad fasad, sadeltak och tak i metall
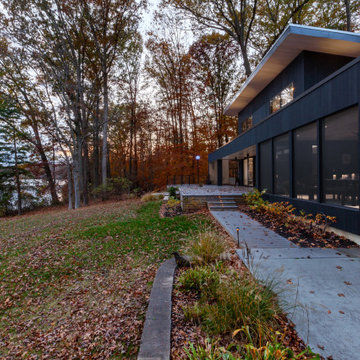
Auto court view of major renovation project at Lake Lemon in Unionville, IN - HAUS | Architecture For Modern Lifestyles - Christopher Short - Derek Mills - WERK | Building Modern
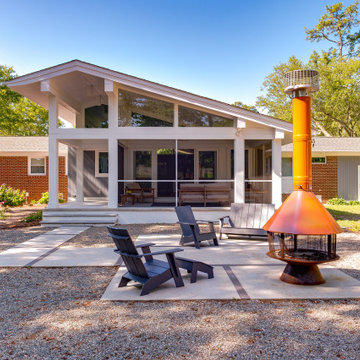
Renovation update and addition to a vintage 1960's suburban ranch house.
Bauen Group - Contractor
Rick Ricozzi - Photographer
Foto på ett mellanstort 50 tals vitt hus, med allt i ett plan, tegel, sadeltak och tak i shingel
Foto på ett mellanstort 50 tals vitt hus, med allt i ett plan, tegel, sadeltak och tak i shingel

Inspired by the traditional Scandinavian architectural vernacular, we adopted various design elements and further expressed them with a robust materiality palette in a more contemporary manner.
– DGK Architects
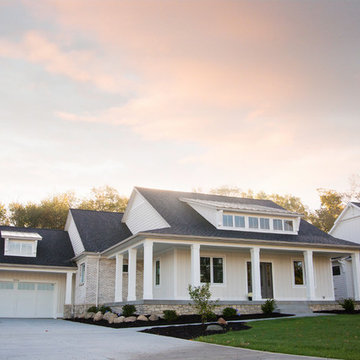
This home is full of clean lines, soft whites and grey, & lots of built-in pieces. Large entry area with message center, dual closets, custom bench with hooks and cubbies to keep organized. Living room fireplace with shiplap, custom mantel and cabinets, and white brick.
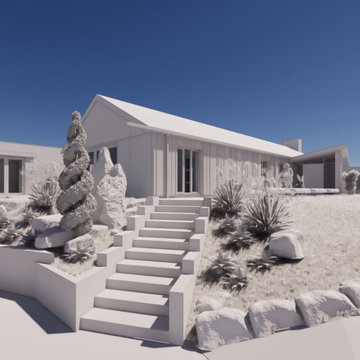
The new owners of this Sussex property wanted to completely change the external and internal image of a classic single storey rectangular brick bungalow. We worked with our clients to give them an extension that was fully glazed allowing a more direct link with the garden and the wow factor that they wanted.
The external elevations were transformed with a new entrance hall and canopy. All the walls were to be clad in charred timber boarding to give the elevations a sharp modern feel.
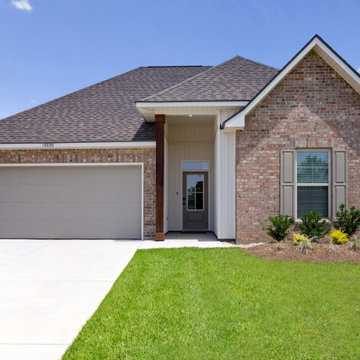
Crystal Lake is conveniently located in Gulfport off of Canal Road with quick access to I-10 for easy commuting, short trips to the beach, local shopping, and entertainment. This peaceful lake community is located less than 5 minutes from all of the best Gulfport has to offer.
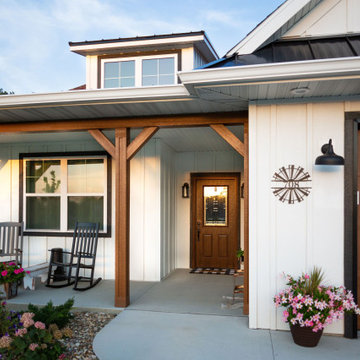
Board and batten farmhouse style siding in LP Smartside with Brown painted LP Smartside trim accenting a covered sitting porch.
Idéer för att renovera ett mellanstort lantligt vitt hus, med allt i ett plan, blandad fasad, sadeltak och tak i shingel
Idéer för att renovera ett mellanstort lantligt vitt hus, med allt i ett plan, blandad fasad, sadeltak och tak i shingel
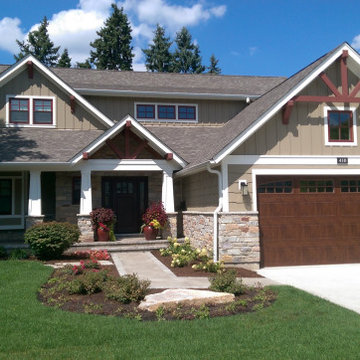
Idéer för att renovera ett mellanstort amerikanskt beige hus, med två våningar, fiberplattor i betong, sadeltak och tak i shingel
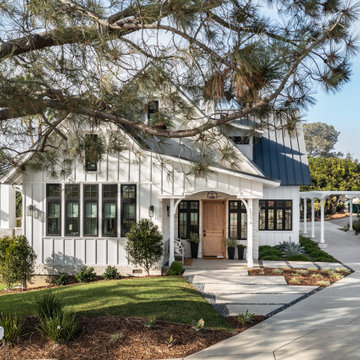
Magnolia - Carlsbad, CA
3,000+ sf two-story home, 4 bedrooms, 3.5 baths, plus a connected two-stall garage/ exercise space with bonus room above.
Magnolia is a significant transformation of the owner's childhood home. Features like the steep 12:12 metal roofs softening to 3:12 pitches; soft arch-shaped doug fir beams; custom-designed double gable brackets; exaggerated beam extensions; a detached arched/ louvered carport marching along the front of the home; an expansive rear deck with beefy brick bases with quad columns, large protruding arched beams; an arched louvered structure centered on an outdoor fireplace; cased out openings, detailed trim work throughout the home; and many other architectural features have created a unique and elegant home along Highland Ave. in Carlsbad, CA.

modern farmhouse exterior; white painted brick with wood accents
Inspiration för ett mellanstort lantligt vitt hus, med tre eller fler plan, tegel, sadeltak och tak i mixade material
Inspiration för ett mellanstort lantligt vitt hus, med tre eller fler plan, tegel, sadeltak och tak i mixade material

This white house with a swimming pool would be perfect for families. This house is situated outside the noisy city and surrounded by green trees and nature. ⠀
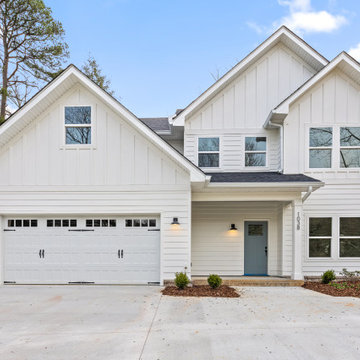
Idéer för ett mellanstort klassiskt vitt hus, med två våningar, fiberplattor i betong, sadeltak och tak i shingel

Lantlig inredning av ett mellanstort vitt hus, med allt i ett plan, fiberplattor i betong, sadeltak och tak i metall
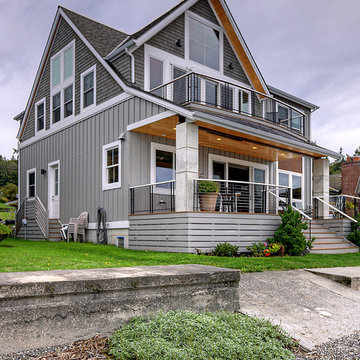
View from Beach.
Idéer för mellanstora maritima grå hus, med två våningar, sadeltak och tak i shingel
Idéer för mellanstora maritima grå hus, med två våningar, sadeltak och tak i shingel
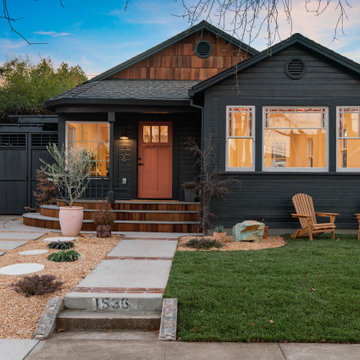
Idéer för att renovera ett mellanstort amerikanskt blått hus, med allt i ett plan, sadeltak och tak i shingel

A visual artist and his fiancée’s house and studio were designed with various themes in mind, such as the physical context, client needs, security, and a limited budget.
Six options were analyzed during the schematic design stage to control the wind from the northeast, sunlight, light quality, cost, energy, and specific operating expenses. By using design performance tools and technologies such as Fluid Dynamics, Energy Consumption Analysis, Material Life Cycle Assessment, and Climate Analysis, sustainable strategies were identified. The building is self-sufficient and will provide the site with an aquifer recharge that does not currently exist.
The main masses are distributed around a courtyard, creating a moderately open construction towards the interior and closed to the outside. The courtyard contains a Huizache tree, surrounded by a water mirror that refreshes and forms a central part of the courtyard.
The house comprises three main volumes, each oriented at different angles to highlight different views for each area. The patio is the primary circulation stratagem, providing a refuge from the wind, a connection to the sky, and a night sky observatory. We aim to establish a deep relationship with the site by including the open space of the patio.
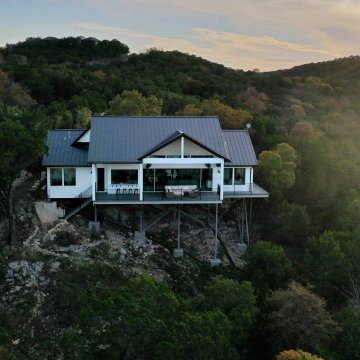
Modern inredning av ett mellanstort vitt hus, med allt i ett plan, pulpettak och tak i metall

Inspiration för mellanstora lantliga vita hus, med allt i ett plan, fiberplattor i betong, sadeltak och tak i metall
2 474 foton på mellanstort hus
5
