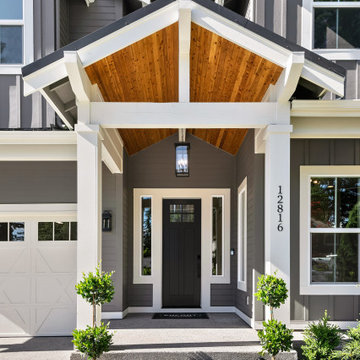2 479 foton på mellanstort hus
Sortera efter:
Budget
Sortera efter:Populärt i dag
141 - 160 av 2 479 foton
Artikel 1 av 3
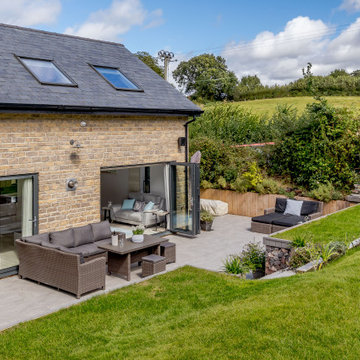
The Goat Shed, Devon.
Externally the goat shed features a stunning combination of composite cladding and local stone, with dark window opening and a matching grey pair of garage doors.
The grey slate roof ties the building together to create an authentic and appropriate design in its country location.
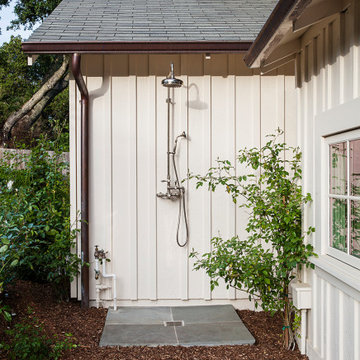
A beautifully remodeled Sears Kit house. Pool, planting, synthetic turf and veggie garden boxes.
Idéer för att renovera ett mellanstort vintage vitt hus, med allt i ett plan, sadeltak och tak i shingel
Idéer för att renovera ett mellanstort vintage vitt hus, med allt i ett plan, sadeltak och tak i shingel
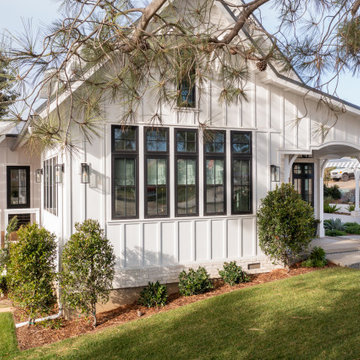
Magnolia - Carlsbad, CA
3,000+ sf two-story home, 4 bedrooms, 3.5 baths, plus a connected two-stall garage/ exercise space with bonus room above.
Magnolia is a significant transformation of the owner's childhood home. Features like the steep 12:12 metal roofs softening to 3:12 pitches; soft arch-shaped doug fir beams; custom-designed double gable brackets; exaggerated beam extensions; a detached arched/ louvered carport marching along the front of the home; an expansive rear deck with beefy brick bases with quad columns, large protruding arched beams; an arched louvered structure centered on an outdoor fireplace; cased out openings, detailed trim work throughout the home; and many other architectural features have created a unique and elegant home along Highland Ave. in Carlsbad, CA.
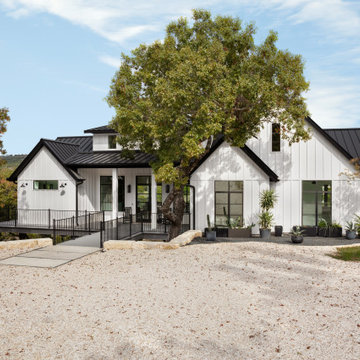
Idéer för att renovera ett mellanstort funkis vitt hus, med allt i ett plan, pulpettak och tak i metall
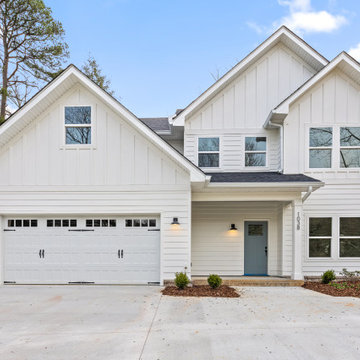
Idéer för ett mellanstort klassiskt vitt hus, med två våningar, fiberplattor i betong, sadeltak och tak i shingel
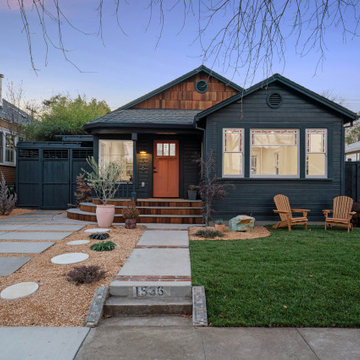
Exempel på ett mellanstort amerikanskt blått hus, med allt i ett plan, sadeltak och tak i shingel
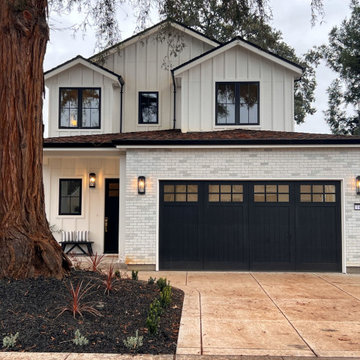
A new 3,200 square foot 2-Story home with full basement custom curated with color and warmth. Open concept living with thoughtful space planning on all 3 levels with 5 bedrooms and 4 baths.
Architect + Designer: Arch Studio, Inc.
General Contractor: BSB Builders

Foto på ett mellanstort svart hus, med allt i ett plan, blandad fasad, pulpettak och tak i metall

Inspiration för mellanstora moderna svarta hus, med två våningar, sadeltak och tak med takplattor
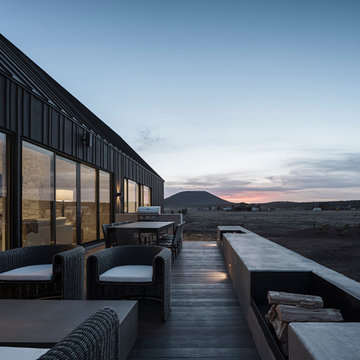
Photo by Roehner + Ryan
Idéer för att renovera ett mellanstort lantligt svart hus, med allt i ett plan, fiberplattor i betong, sadeltak och tak i metall
Idéer för att renovera ett mellanstort lantligt svart hus, med allt i ett plan, fiberplattor i betong, sadeltak och tak i metall

Lantlig inredning av ett mellanstort vitt hus, med allt i ett plan, fiberplattor i betong, sadeltak och tak i metall
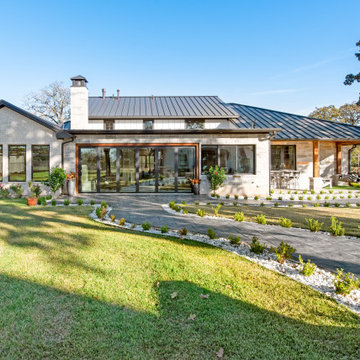
Rear exterior view, showing the enclosed patio and open patio area on the right, with seated bar outside the kitchen windows.
Idéer för ett mellanstort lantligt grått hus, med allt i ett plan, sadeltak och tak i metall
Idéer för ett mellanstort lantligt grått hus, med allt i ett plan, sadeltak och tak i metall

We're just about to pour the concrete walkway up to the front door of this modern farmhouse. Next comes landscaping!
Idéer för att renovera ett mellanstort lantligt vitt hus, med två våningar, sadeltak och tak i shingel
Idéer för att renovera ett mellanstort lantligt vitt hus, med två våningar, sadeltak och tak i shingel
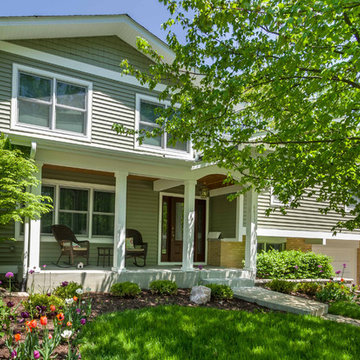
This 1964 split-level looked like every other house on the block before adding a 1,000sf addition over the existing Living, Dining, Kitchen and Family rooms. New siding, trim and columns were added throughout, while the existing brick remained.
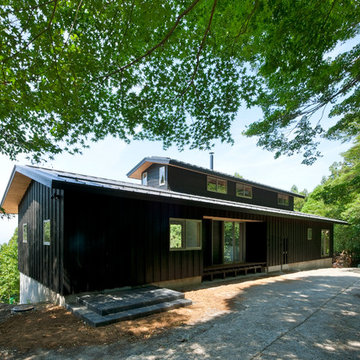
Idéer för mellanstora nordiska svarta hus, med allt i ett plan, sadeltak och tak i metall

Exempel på ett mellanstort minimalistiskt svart hus, med två våningar, metallfasad, sadeltak och tak i metall
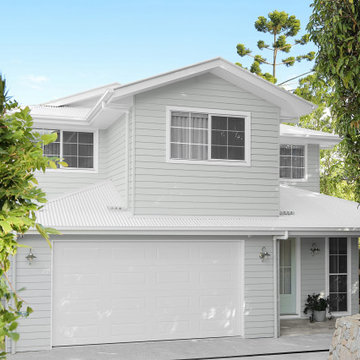
Introducing relaxed coastal living with a touch of casual elegance.
The spacious floor plan has all the right elements for the Hamptons look with wide openings to the coastal view allowing a beautiful connection to the outdoors.
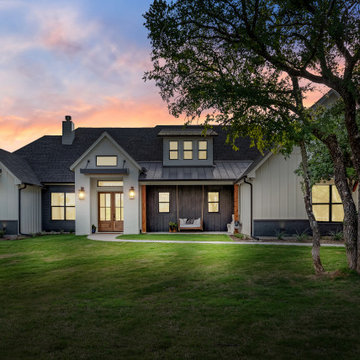
Inredning av ett lantligt mellanstort vitt hus, med allt i ett plan och blandad fasad
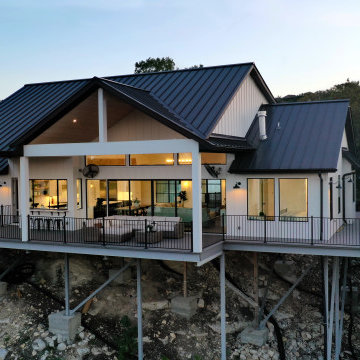
Inspiration för mellanstora moderna vita hus, med allt i ett plan, pulpettak och tak i metall
2 479 foton på mellanstort hus
8
