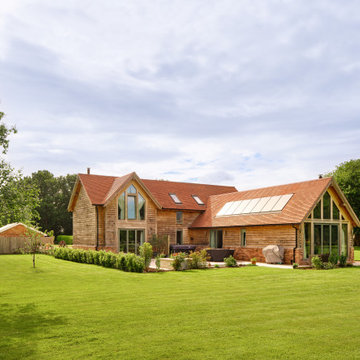2 474 foton på mellanstort hus
Sortera efter:
Budget
Sortera efter:Populärt i dag
61 - 80 av 2 474 foton
Artikel 1 av 3
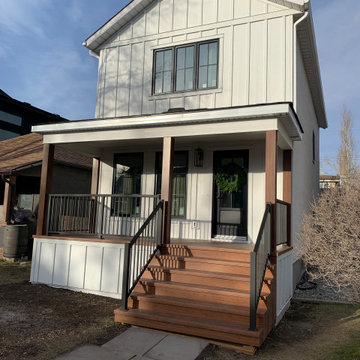
James Hardie Cedarmill Panels with Rustic Grain Battens (Board and Batten) in Arctic White to Front Facade. Remainder of Home Painted to Match.. (23-3419)

Inspiration för mellanstora moderna svarta hus, med två våningar, blandad fasad och sadeltak
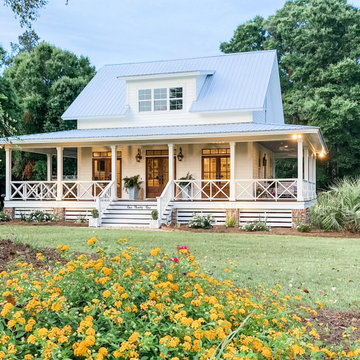
Inspiration för mellanstora lantliga vita hus, med två våningar och fiberplattor i betong

Idéer för att renovera ett mellanstort lantligt vitt hus, med allt i ett plan, blandad fasad och tak i mixade material

modern farmhouse exterior; white painted brick with wood accents
Inspiration för ett mellanstort lantligt vitt hus, med tre eller fler plan, tegel, sadeltak och tak i mixade material
Inspiration för ett mellanstort lantligt vitt hus, med tre eller fler plan, tegel, sadeltak och tak i mixade material
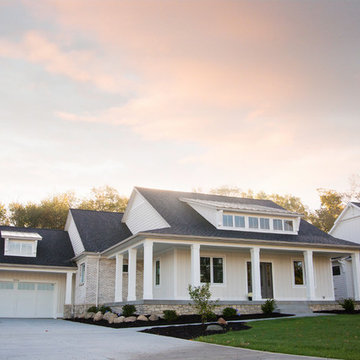
This home is full of clean lines, soft whites and grey, & lots of built-in pieces. Large entry area with message center, dual closets, custom bench with hooks and cubbies to keep organized. Living room fireplace with shiplap, custom mantel and cabinets, and white brick.

Timber clad exterior with pivot and slide window seat.
Modern inredning av ett mellanstort svart hus, med sadeltak
Modern inredning av ett mellanstort svart hus, med sadeltak
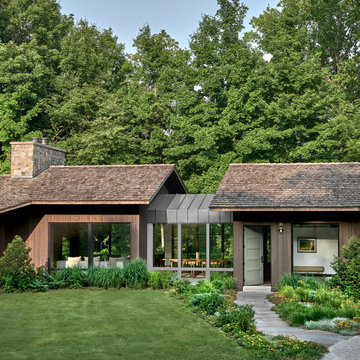
The metal roofed dining room links the two wings of the house while providing views down to the water in one direction and up to an open meadow in the other.

photo by Jeffery Edward Tryon
Idéer för mellanstora flerfärgade hus, med allt i ett plan, sadeltak och tak i metall
Idéer för mellanstora flerfärgade hus, med allt i ett plan, sadeltak och tak i metall

A two story addition is built on top of an existing arts and crafts style ranch is capped with a gambrel roof to minimize the effects of height..
Bild på ett mellanstort amerikanskt beige hus, med tre eller fler plan, blandad fasad, mansardtak och tak i mixade material
Bild på ett mellanstort amerikanskt beige hus, med tre eller fler plan, blandad fasad, mansardtak och tak i mixade material

Major Renovation and Reuse Theme to existing residence
Architect: X-Space Architects
Idéer för ett mellanstort rustikt rött hus, med allt i ett plan, tegel, sadeltak och tak i metall
Idéer för ett mellanstort rustikt rött hus, med allt i ett plan, tegel, sadeltak och tak i metall

The Modern Mountain Ambridge model is part of a series of homes we designed for the luxury community Walnut Cove at the Cliffs, near Asheville, NC
Idéer för att renovera ett mellanstort amerikanskt svart hus, med allt i ett plan, blandad fasad, sadeltak och tak i shingel
Idéer för att renovera ett mellanstort amerikanskt svart hus, med allt i ett plan, blandad fasad, sadeltak och tak i shingel

Magnolia - Carlsbad, California
3,000+ sf two-story home, four bedrooms, 3.5 baths, plus a connected two-stall garage/ exercise space with bonus room above.
Magnolia is a significant transformation of the owner's childhood home. Features like the steep 12:12 metal roofs softening to 3:12 pitches; soft arch-shaped Doug-fir beams; custom-designed double gable brackets; exaggerated beam extensions; a detached arched/ louvered carport marching along the front of the home; an expansive rear deck with beefy brick bases with quad columns, large protruding arched beams; an arched louvered structure centered on an outdoor fireplace; cased out openings, detailed trim work throughout the home; and many other architectural features have created a unique and elegant home along Highland Ave. in Carlsbad, California.

You will love the 12 foot ceilings, stunning kitchen, beautiful floors and accent tile detail in the secondary bath. This one level plan also offers a media room, study and formal dining. This award winning floor plan has been featured as a model home and can be built with different modifications.

We took a tired 1960s house and transformed it into modern family home. We extended to the back to add a new open plan kitchen & dining area with 3m high sliding doors and to the front to gain a master bedroom, en suite and playroom. We completely overhauled the power and lighting, increased the water flow and added underfloor heating throughout the entire house.
The elegant simplicity of nordic design informed our use of a stripped back internal palette of white, wood and grey to create a continuous harmony throughout the house. We installed oak parquet floors, bespoke douglas fir cabinetry and southern yellow pine surrounds to the high performance windows.
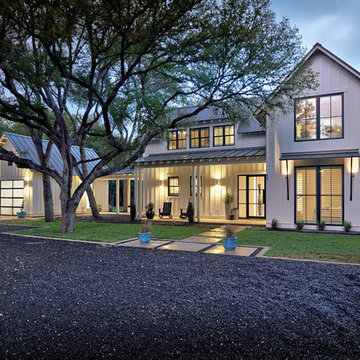
DRM Design Group provided Landscape Architecture services for a Local Austin, Texas residence. We worked closely with Redbud Custom Homes and Tim Brown Architecture to create a custom low maintenance- low water use contemporary landscape design. This Eco friendly design has a simple and crisp look with great contrasting colors that really accentuate the existing trees.
www.redbudaustin.com
www.timbrownarch.com

Idéer för mellanstora lantliga vita hus, med allt i ett plan, blandad fasad och tak i mixade material

Modern inredning av ett mellanstort grått hus, med två våningar, sadeltak och tak med takplattor

Magnolia - Carlsbad, California
3,000+ sf two-story home, four bedrooms, 3.5 baths, plus a connected two-stall garage/ exercise space with bonus room above.
Magnolia is a significant transformation of the owner's childhood home. Features like the steep 12:12 metal roofs softening to 3:12 pitches; soft arch-shaped Doug-fir beams; custom-designed double gable brackets; exaggerated beam extensions; a detached arched/ louvered carport marching along the front of the home; an expansive rear deck with beefy brick bases with quad columns, large protruding arched beams; an arched louvered structure centered on an outdoor fireplace; cased out openings, detailed trim work throughout the home; and many other architectural features have created a unique and elegant home along Highland Ave. in Carlsbad, California.
2 474 foton på mellanstort hus
4
