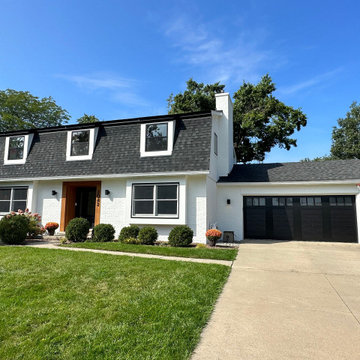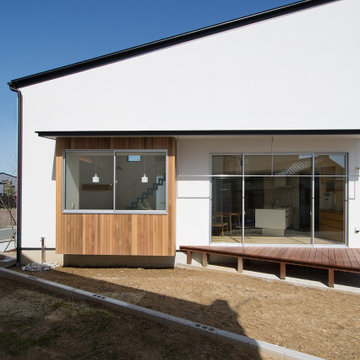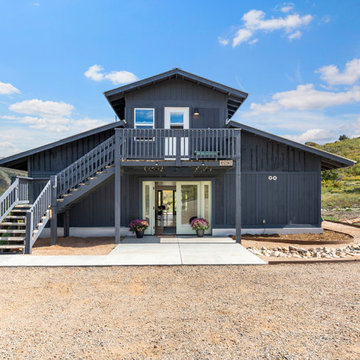2 474 foton på mellanstort hus
Sortera efter:
Budget
Sortera efter:Populärt i dag
41 - 60 av 2 474 foton
Artikel 1 av 3

Black mid-century modern a-frame house in the woods of New England.
Exempel på ett mellanstort 50 tals svart hus, med två våningar och tak i shingel
Exempel på ett mellanstort 50 tals svart hus, med två våningar och tak i shingel

This 1970s ranch home in South East Denver was roasting in the summer and freezing in the winter. It was also time to replace the wood composite siding throughout the home. Since Colorado Siding Repair was planning to remove and replace all the siding, we proposed that we install OSB underlayment and insulation under the new siding to improve it’s heating and cooling throughout the year.
After we addressed the insulation of their home, we installed James Hardie ColorPlus® fiber cement siding in Grey Slate with Arctic White trim. James Hardie offers ColorPlus® Board & Batten. We installed Board & Batten in the front of the home and Cedarmill HardiPlank® in the back of the home. Fiber cement siding also helps improve the insulative value of any home because of the quality of the product and how durable it is against Colorado’s harsh climate.
We also installed James Hardie beaded porch panel for the ceiling above the front porch to complete this home exterior make over. We think that this 1970s ranch home looks like a dream now with the full exterior remodel. What do you think?

Kurtis Miller - KM Pics
Amerikansk inredning av ett mellanstort grått hus, med två våningar, blandad fasad, sadeltak och tak i shingel
Amerikansk inredning av ett mellanstort grått hus, med två våningar, blandad fasad, sadeltak och tak i shingel

Introducing our charming two-bedroom Barndominium, brimming with cozy vibes. Step onto the inviting porch into an open dining area, kitchen, and living room with a crackling fireplace. The kitchen features an island, and outside, a 2-car carport awaits. Convenient utility room and luxurious master suite with walk-in closet and bath. Second bedroom with its own walk-in closet. Comfort and convenience await in every corner!

Exterior remodel, new windows and doors, painted brick, curb appeal in Ann Arbor, MI
Inredning av ett lantligt mellanstort vitt hus, med två våningar och tegel
Inredning av ett lantligt mellanstort vitt hus, med två våningar och tegel

Board and Batten Single level family home with great indoor / outdoor entertaining with a large decked area
Inspiration för mellanstora maritima grå hus, med allt i ett plan, blandad fasad, sadeltak och tak i metall
Inspiration för mellanstora maritima grå hus, med allt i ett plan, blandad fasad, sadeltak och tak i metall

2 story side extension and single story rear wraparound extension.
Foto på ett mellanstort vintage grått hus, med två våningar, sadeltak och tak med takplattor
Foto på ett mellanstort vintage grått hus, med två våningar, sadeltak och tak med takplattor

Modern Farmhouse Custom Home Design
Inredning av ett lantligt mellanstort vitt hus, med allt i ett plan, sadeltak och tak i metall
Inredning av ett lantligt mellanstort vitt hus, med allt i ett plan, sadeltak och tak i metall

Working with repeat clients is always a dream! The had perfect timing right before the pandemic for their vacation home to get out city and relax in the mountains. This modern mountain home is stunning. Check out every custom detail we did throughout the home to make it a unique experience!

Inspiration för ett mellanstort funkis svart hus, med allt i ett plan, tegel, sadeltak och tak i metall

The exterior has CertainTeed Monogram Seagrass Siding, the gables have Board and Batten CertainTeed 7” Herringbone, trimmed in white. The front porch is done in White Vinyl Polyrail in. Shingles are Owens Corning TrueDefinition-Driftwood. All windows are Anderson Windows. The front entry door is a Smooth-Star Shaker-Style Fiberglass Door w/Simulated Divided Lite Low E Glass.

Contemporary angled roof exterior in dramatic black and white contrast. Large angled exterior windows and painted brick. Glass paned garage. Lighting under the eaves.

1,000 sf addition to two hundred year old cape house. New addition houses a master suite with bathroom and walk in closet, family room, and new two car garage below. Addition is clad in James Hardie Board and Batten in Ocean Blue.

This 1970s ranch home in South East Denver was roasting in the summer and freezing in the winter. It was also time to replace the wood composite siding throughout the home. Since Colorado Siding Repair was planning to remove and replace all the siding, we proposed that we install OSB underlayment and insulation under the new siding to improve it’s heating and cooling throughout the year.
After we addressed the insulation of their home, we installed James Hardie ColorPlus® fiber cement siding in Grey Slate with Arctic White trim. James Hardie offers ColorPlus® Board & Batten. We installed Board & Batten in the front of the home and Cedarmill HardiPlank® in the back of the home. Fiber cement siding also helps improve the insulative value of any home because of the quality of the product and how durable it is against Colorado’s harsh climate.
We also installed James Hardie beaded porch panel for the ceiling above the front porch to complete this home exterior make over. We think that this 1970s ranch home looks like a dream now with the full exterior remodel. What do you think?

片流れの屋根が印象的なシンプルなファサード。
外壁のグリーンと木製の玄関ドアがナチュラルなあたたかみを感じさせる。
シンプルな外観に合わせ、庇も出来るだけスッキリと見えるようデザインした。
Idéer för att renovera ett mellanstort minimalistiskt grönt hus, med allt i ett plan, pulpettak, tak i metall och metallfasad
Idéer för att renovera ett mellanstort minimalistiskt grönt hus, med allt i ett plan, pulpettak, tak i metall och metallfasad

Inredning av ett lantligt mellanstort svart hus, med två våningar, blandad fasad och tak i shingel

建物南側の外観。レッドシダーの羽目板で仕上げた出窓部分。敷地形状に沿って三角に組まれたウッドデッキの上にはステンレスで製作したオリジナルの物干し金物を設置しました。ウッドデッキは腰かけて庭を眺めることもできますが、内部の床を延長することにより内部空間を広く見せる効果もあります。
Inredning av ett nordiskt mellanstort vitt hus, med två våningar, blandad fasad, pulpettak och tak i metall
Inredning av ett nordiskt mellanstort vitt hus, med två våningar, blandad fasad, pulpettak och tak i metall

Harmony Barn was formerly a horse barn in Southwest Colorado that was completely remodeled to become a gathering and event space for the community
Exempel på ett mellanstort amerikanskt blått trähus
Exempel på ett mellanstort amerikanskt blått trähus

Inspiration för mellanstora lantliga vita hus, med allt i ett plan, fiberplattor i betong, sadeltak och tak i metall

Arlington Cape Cod completely gutted, renovated, and added on to.
Inspiration för mellanstora moderna svarta hus, med två våningar, blandad fasad, sadeltak och tak i mixade material
Inspiration för mellanstora moderna svarta hus, med två våningar, blandad fasad, sadeltak och tak i mixade material
2 474 foton på mellanstort hus
3