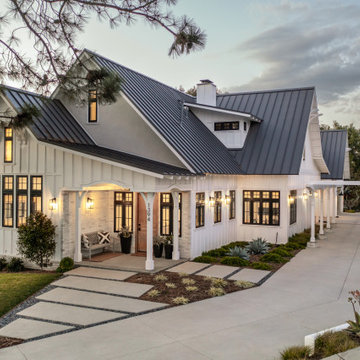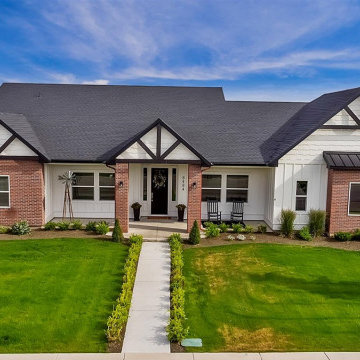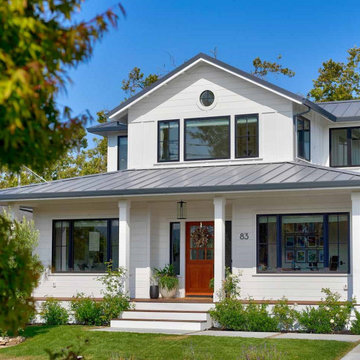2 479 foton på mellanstort hus
Sortera efter:
Budget
Sortera efter:Populärt i dag
21 - 40 av 2 479 foton
Artikel 1 av 3

Second story addition onto an older brick ranch.
Inspiration för mellanstora 60 tals grå hus, med två våningar, blandad fasad, sadeltak och tak i shingel
Inspiration för mellanstora 60 tals grå hus, med två våningar, blandad fasad, sadeltak och tak i shingel

Idéer för mellanstora amerikanska svarta hus, med allt i ett plan, blandad fasad, sadeltak och tak i shingel

Magnolia - Carlsbad, CA
3,000+ sf two-story home, 4 bedrooms, 3.5 baths, plus a connected two-stall garage/ exercise space with bonus room above.
Magnolia is a significant transformation of the owner's childhood home. Features like the steep 12:12 metal roofs softening to 3:12 pitches; soft arch-shaped doug fir beams; custom-designed double gable brackets; exaggerated beam extensions; a detached arched/ louvered carport marching along the front of the home; an expansive rear deck with beefy brick bases with quad columns, large protruding arched beams; an arched louvered structure centered on an outdoor fireplace; cased out openings, detailed trim work throughout the home; and many other architectural features have created a unique and elegant home along Highland Ave. in Carlsbad, CA.

Idéer för att renovera ett mellanstort lantligt beige hus, med allt i ett plan, blandad fasad, sadeltak och tak i metall

Inspiration för mellanstora moderna vita hus, med allt i ett plan, pulpettak och tak i metall

Inspiration för ett mellanstort lantligt vitt hus, med allt i ett plan, fiberplattor i betong, sadeltak och tak i metall

© Lassiter Photography | ReVisionCharlotte.com
Inspiration för ett mellanstort 60 tals vitt hus, med allt i ett plan, blandad fasad, sadeltak och tak i shingel
Inspiration för ett mellanstort 60 tals vitt hus, med allt i ett plan, blandad fasad, sadeltak och tak i shingel

Farmhouse ranch in Boonville, Indiana, Westview community. Blue vertical vinyl siding with 2 over 2 windows.
Idéer för att renovera ett mellanstort lantligt blått hus, med allt i ett plan, vinylfasad, valmat tak och tak i shingel
Idéer för att renovera ett mellanstort lantligt blått hus, med allt i ett plan, vinylfasad, valmat tak och tak i shingel

Board and Batten siding with Red Brick details and Shake in the gables.
Inredning av ett klassiskt mellanstort vitt hus, med allt i ett plan, blandad fasad, sadeltak och tak i shingel
Inredning av ett klassiskt mellanstort vitt hus, med allt i ett plan, blandad fasad, sadeltak och tak i shingel

Kurtis Miller - KM Pics
Inspiration för mellanstora lantliga röda hus, med två våningar, blandad fasad, sadeltak och tak i shingel
Inspiration för mellanstora lantliga röda hus, med två våningar, blandad fasad, sadeltak och tak i shingel

Bild på ett mellanstort lantligt vitt hus, med två våningar, fiberplattor i betong, sadeltak och tak i shingel

The home features high clerestory windows and a welcoming front porch, nestled between beautiful live oaks.
Exempel på ett mellanstort lantligt grått hus, med allt i ett plan, sadeltak och tak i metall
Exempel på ett mellanstort lantligt grått hus, med allt i ett plan, sadeltak och tak i metall

Bild på ett mellanstort rustikt beige hus, med allt i ett plan, blandad fasad, sadeltak och tak i metall

Contemporary house for family farm in 20 acre lot in Carnation. It is a 2 bedroom & 2 bathroom, powder & laundryroom/utilities with an Open Concept Livingroom & Kitchen with 18' tall wood ceilings.

This 1964 split-level looked like every other house on the block before adding a 1,000sf addition over the existing Living, Dining, Kitchen and Family rooms. New siding, trim and columns were added throughout, while the existing brick remained.

Our design for the Ruby Residence augmented views to the outdoors at every opportunity, while completely transforming the style and curb appeal of the home in the process. This second story addition added a bedroom suite upstairs, and a new foyer and powder room below, while minimally impacting the rest of the existing home. We also completely remodeled the galley kitchen to open it up to the adjacent living spaces. The design carefully considered the balance of views and privacy, offering the best of both worlds with our design. The result is a bright and airy home with an effortlessly coastal chic vibe.

© Lassiter Photography | ReVisionCharlotte.com
Idéer för ett mellanstort 60 tals vitt hus, med allt i ett plan, blandad fasad, sadeltak och tak i shingel
Idéer för ett mellanstort 60 tals vitt hus, med allt i ett plan, blandad fasad, sadeltak och tak i shingel

Farmhouse Modern home with horizontal and batten and board white siding and gray/black raised seam metal roofing and black windows.
Inredning av ett lantligt mellanstort vitt hus, med två våningar, valmat tak och tak i metall
Inredning av ett lantligt mellanstort vitt hus, med två våningar, valmat tak och tak i metall

The Goat Shed - Devon.
The house was finished with a grey composite cladding with authentic local stone to ensure the building nestled into the environment well, with a country/rustic appearance with close references to its original site use of an agricultural building.

Arlington Cape Cod completely gutted, renovated, and added on to.
Inspiration för ett mellanstort funkis svart hus, med två våningar, blandad fasad, sadeltak och tak i mixade material
Inspiration för ett mellanstort funkis svart hus, med två våningar, blandad fasad, sadeltak och tak i mixade material
2 479 foton på mellanstort hus
2