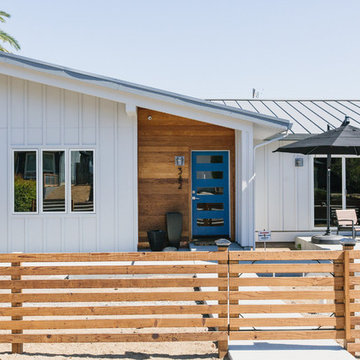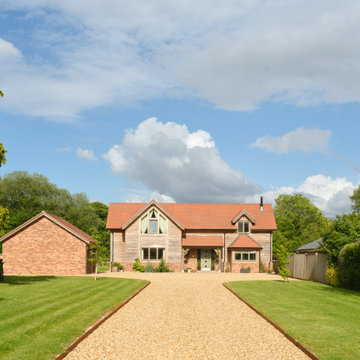2 474 foton på mellanstort hus
Sortera efter:
Budget
Sortera efter:Populärt i dag
121 - 140 av 2 474 foton
Artikel 1 av 3

「赤坂台の家」アプローチ
Inredning av ett mellanstort svart hus, med två våningar, sadeltak och tak i metall
Inredning av ett mellanstort svart hus, med två våningar, sadeltak och tak i metall
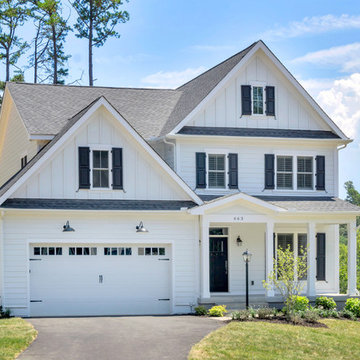
Custom home with covered front porch, back deck, 2 car garage, and open layout.
Inspiration för mellanstora klassiska vita hus, med två våningar, fiberplattor i betong, sadeltak och tak i shingel
Inspiration för mellanstora klassiska vita hus, med två våningar, fiberplattor i betong, sadeltak och tak i shingel

Foto på ett mellanstort funkis svart hus, med två våningar, blandad fasad, sadeltak och tak i shingel
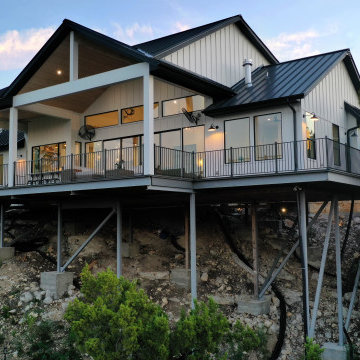
Inspiration för ett mellanstort funkis vitt hus, med allt i ett plan, pulpettak och tak i metall
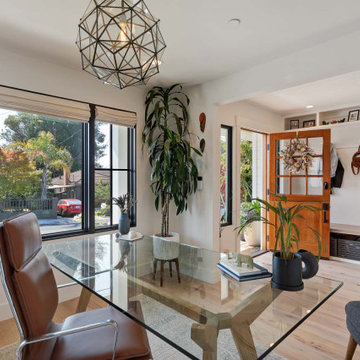
Farmhouse Modern home with horizontal and batten and board white siding and gray/black raised seam metal roofing and black windows.
Lantlig inredning av ett mellanstort vitt hus, med två våningar, valmat tak och tak i metall
Lantlig inredning av ett mellanstort vitt hus, med två våningar, valmat tak och tak i metall
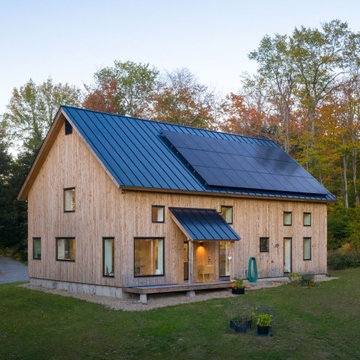
This new home, built for a family of 5 on a hillside in Marlboro, VT features a slab-on-grade with frost walls, a thick double stud wall with integrated service cavity, and truss roof with lots of cellulose. It incorporates an innovative compact heating, cooling, and ventilation unit and had the lowest blower door number this team had ever done. Locally sawn hemlock siding, some handmade tiles (the owners are both ceramicists), and a Vermont-made door give the home local shine.
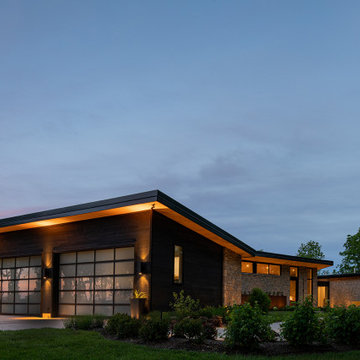
Gorgeous modern single family home with magnificent views.
Exempel på ett mellanstort modernt flerfärgat hus, med två våningar och blandad fasad
Exempel på ett mellanstort modernt flerfärgat hus, med två våningar och blandad fasad

Arlington Cape Cod completely gutted, renovated, and added on to.
Exempel på ett mellanstort modernt svart hus, med två våningar, blandad fasad, sadeltak och tak i mixade material
Exempel på ett mellanstort modernt svart hus, med två våningar, blandad fasad, sadeltak och tak i mixade material
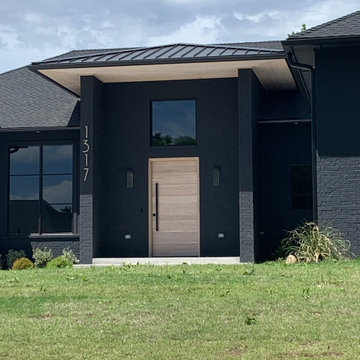
Front Exterior - Black Modern home - White Oak Front Door
Home Design: Alicia Zupan Designs
Interior Design: Alicia Zupan Designs
Builder: Matteson Homes
Furnishings: Alicia Zupan Designs
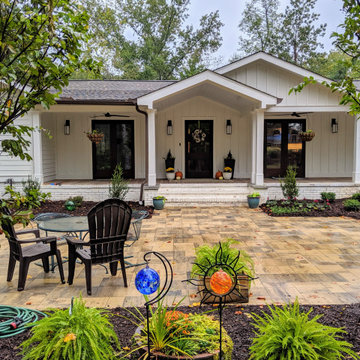
Board & Batten Siding - Ranch Home w/large front porch.
Inspiration för ett mellanstort vintage vitt hus, med allt i ett plan, fiberplattor i betong, sadeltak och tak i shingel
Inspiration för ett mellanstort vintage vitt hus, med allt i ett plan, fiberplattor i betong, sadeltak och tak i shingel

Fresh, classic white styling with brick accents and black trim
Idéer för mellanstora lantliga vita hus, med tre eller fler plan, sadeltak, tak i shingel och fiberplattor i betong
Idéer för mellanstora lantliga vita hus, med tre eller fler plan, sadeltak, tak i shingel och fiberplattor i betong
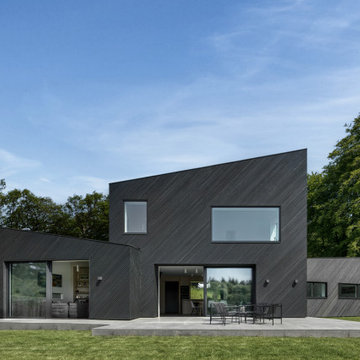
Woodland House is a private, bespoke replacement dwelling located in East Devon completed in late 2022 by award-winning Winchester-based Architects, AR Design Studio. The clients approached AR seeking to relocate from the hustle and bustle of London to the tranquility of rural Devon. Their children had left home, meaning that they were able to downsize, and so they were presented with the opportunity to pursue their lifelong dream and create their dream contemporary home.
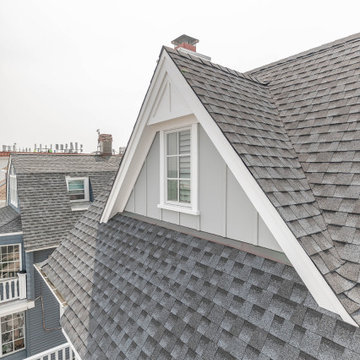
gable end detail with white trim, grey board & batten vertical siding and window,
Maritim inredning av ett mellanstort grått hus, med två våningar, blandad fasad, sadeltak och tak i shingel
Maritim inredning av ett mellanstort grått hus, med två våningar, blandad fasad, sadeltak och tak i shingel
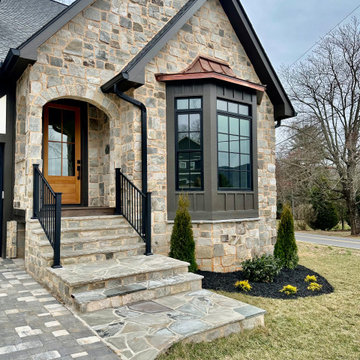
French Country Tudor
Idéer för ett mellanstort vitt hus, med två våningar, sadeltak och tak i shingel
Idéer för ett mellanstort vitt hus, med två våningar, sadeltak och tak i shingel
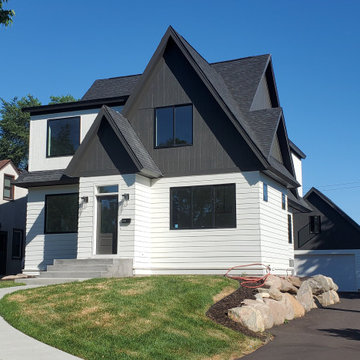
Modern cottage style with steep rooflines white siding and urbane bronze gables
Bild på ett mellanstort vintage flerfärgat hus, med tre eller fler plan, blandad fasad, sadeltak och tak i shingel
Bild på ett mellanstort vintage flerfärgat hus, med tre eller fler plan, blandad fasad, sadeltak och tak i shingel
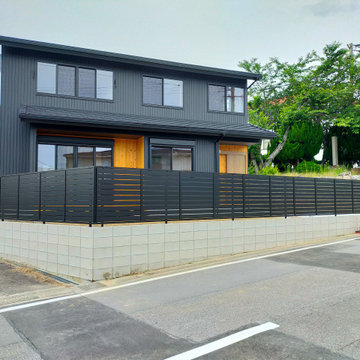
全景/ 目隠しアルミフェンスと外壁はブラック色。
外壁の一部には山吹色塗装の天然木を使いました。2色で構成されたシンプルな外観。
Inspiration för ett mellanstort svart hus, med två våningar, sadeltak och tak med takplattor
Inspiration för ett mellanstort svart hus, med två våningar, sadeltak och tak med takplattor
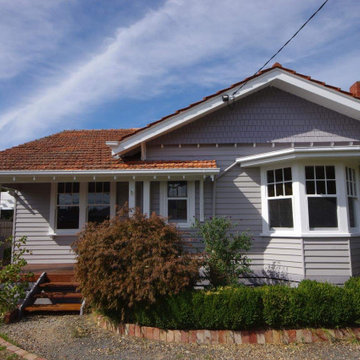
Front facade with a fresh coat of paint, terracotta roof repairs and a new timber entry deck and stairs.
Inredning av ett klassiskt mellanstort grått hus, med allt i ett plan, sadeltak och tak med takplattor
Inredning av ett klassiskt mellanstort grått hus, med allt i ett plan, sadeltak och tak med takplattor
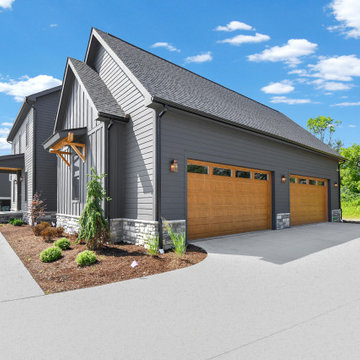
Idéer för ett mellanstort lantligt svart hus, med två våningar, fiberplattor i betong och tak i shingel
2 474 foton på mellanstort hus
7
