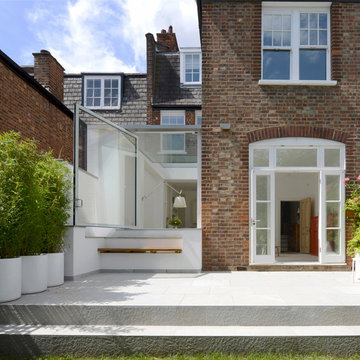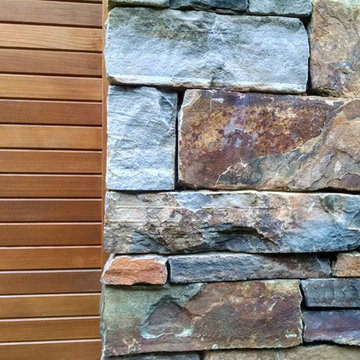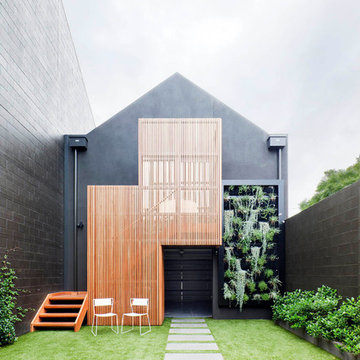43 029 foton på mellanstort modernt hus
Sortera efter:
Budget
Sortera efter:Populärt i dag
161 - 180 av 43 029 foton
Artikel 1 av 4

Every space in this home has been meticulously thought through, from the ground floor open-plan living space with its beautiful concrete floors and contemporary designer-kitchen, to the large roof-top deck enjoying spectacular views of the North-Shore. All rooms have high-ceilings, indoor radiant heating and large windows/skylights providing ample natural light.
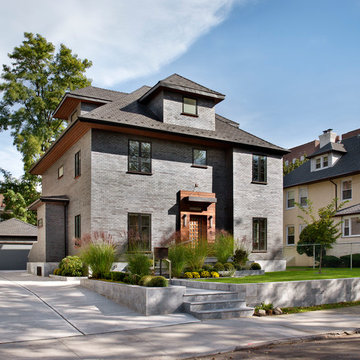
David Joseph
Inspiration för mellanstora moderna grå hus, med tre eller fler plan, tegel och valmat tak
Inspiration för mellanstora moderna grå hus, med tre eller fler plan, tegel och valmat tak
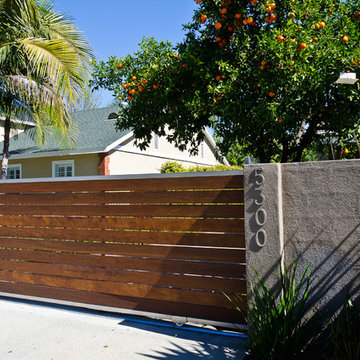
Pacific Garage Doors & Gates
Burbank & Glendale's Highly Preferred Garage Door & Gate Services
Location: North Hollywood, CA 91606
Inspiration för mellanstora moderna beige hus, med två våningar och stuckatur
Inspiration för mellanstora moderna beige hus, med två våningar och stuckatur
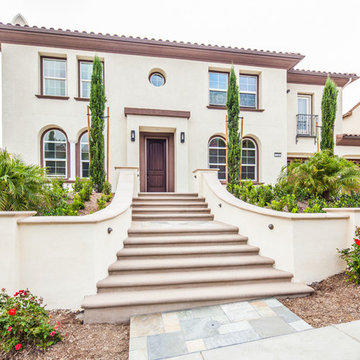
This large hill was once covered in weeds, blocking the view and ability to enter the front door of this dramatic home. By removing and excavating the hill, the homeowners were able to create the entry they always wanted. A flight of stone and stucco stairs invite this family and their guests to come in and enjoy the home.
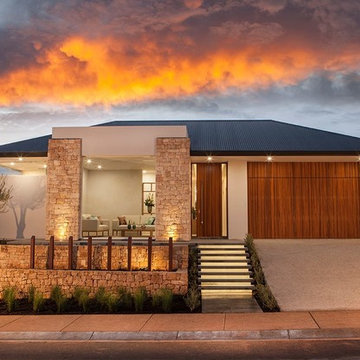
This superb new build by Lares Homes is a true example of modern design, allowing a unique style of architecture from the suburbs of California.
The California display home features Italia Ceramics #acustico collection creating a seamless elegance touch throughout the space.
California House on display at:
568 Fergusson Avenue, Craigburn Farm
Mon, Wed, Sat and Sun / 1.00pm to 4.30pm
www.lareshomes.com.au for location map.
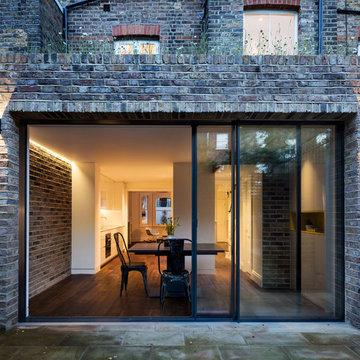
Rear elevation:
We designed a full-width, 3 meter deep rear extension.
Roof: Part of the extension roof is a balcony that can be accessed from the master bedroom. We created a wild-flower roof with the remaining roof space which can be viewed from the master bedroom and stairwell window.
Materials: Most of our bricks were re-used from the demolition stage and some were reclaimed to match existing.
Sliding doors: We used an IQ Glass heated double glazing door, in winter it also functions as a radiators.

Rear Exterior with View of Pool
[Photography by Dan Piassick]
Bild på ett mellanstort funkis grått hus, med två våningar, sadeltak och tak i metall
Bild på ett mellanstort funkis grått hus, med två våningar, sadeltak och tak i metall
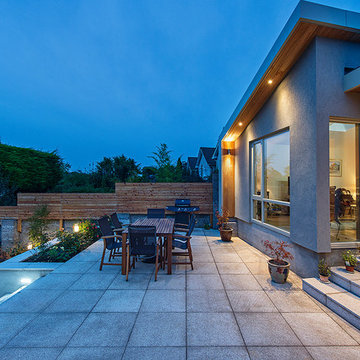
Contemporary style extension with monopitch detailing.
Idéer för mellanstora funkis grå hus, med allt i ett plan, blandad fasad och platt tak
Idéer för mellanstora funkis grå hus, med allt i ett plan, blandad fasad och platt tak
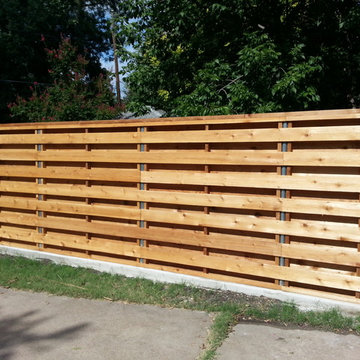
Beautiful horizontal wood fence (backside view). Cedar paired with metal posts give this a modern look with traditional flare.
Bild på ett mellanstort funkis hus
Bild på ett mellanstort funkis hus
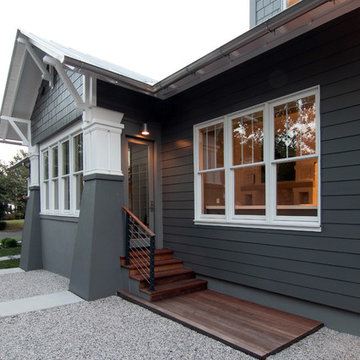
Terry Wyllie
Inspiration för ett mellanstort funkis grått hus, med två våningar, stuckatur och sadeltak
Inspiration för ett mellanstort funkis grått hus, med två våningar, stuckatur och sadeltak
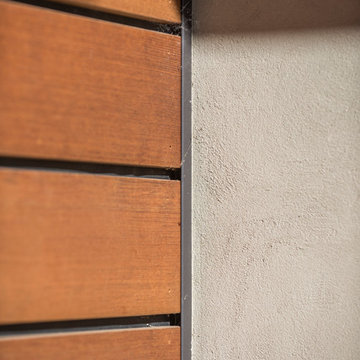
joshuaroperphotography.com
Inspiration för mellanstora moderna grå hus, med två våningar, stuckatur och pulpettak
Inspiration för mellanstora moderna grå hus, med två våningar, stuckatur och pulpettak
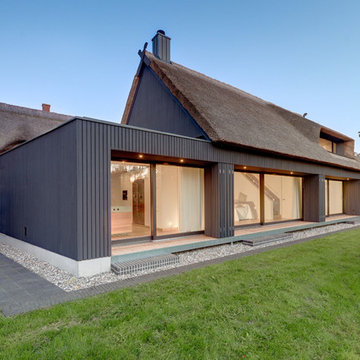
Fotograf: Stefan Melchior
Architekt: Möhring Architekten
Inspiration för mellanstora moderna svarta trähus, med två våningar och sadeltak
Inspiration för mellanstora moderna svarta trähus, med två våningar och sadeltak
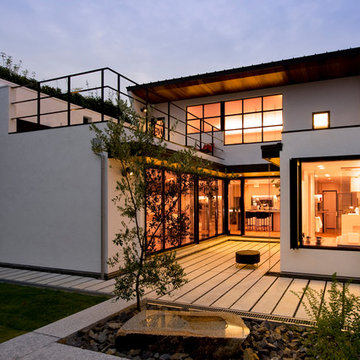
外観 (夕景)
Bild på ett mellanstort funkis vitt hus, med två våningar och platt tak
Bild på ett mellanstort funkis vitt hus, med två våningar och platt tak
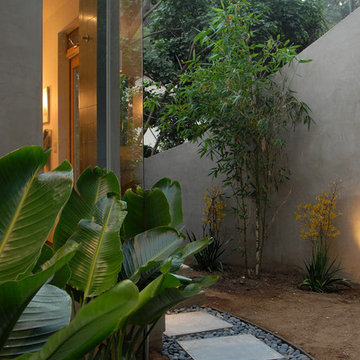
Nichols Canyon remodel by Tim Braseth and Willow Glen Partners, completed 2006. Architect: Michael Allan Eldridge of West Edge Studios. Contractor: Art Lopez of D+Con Design Plus Construction. Designer: Tim Braseth. Photo by Michael McCreary.
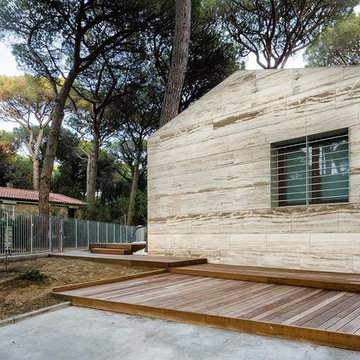
Fabio Candido
Idéer för att renovera ett mellanstort funkis beige hus, med allt i ett plan
Idéer för att renovera ett mellanstort funkis beige hus, med allt i ett plan
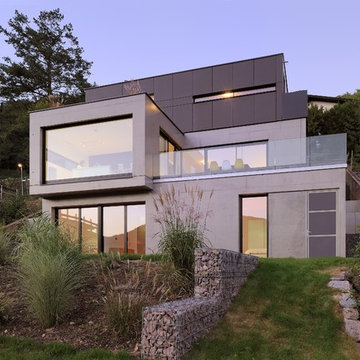
Alain-Marc Oberlé photographe
Idéer för ett mellanstort modernt beige hus, med tre eller fler plan och platt tak
Idéer för ett mellanstort modernt beige hus, med tre eller fler plan och platt tak
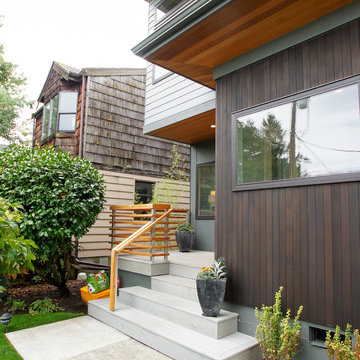
Deep exaggerated eaves on the east and west sides provide visual interest as well as shading during the summer months.
Bild på ett mellanstort funkis grått hus, med två våningar, blandad fasad och platt tak
Bild på ett mellanstort funkis grått hus, med två våningar, blandad fasad och platt tak
43 029 foton på mellanstort modernt hus
9
