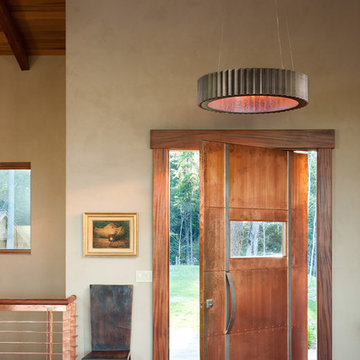42 989 foton på mellanstort modernt hus
Sortera efter:
Budget
Sortera efter:Populärt i dag
81 - 100 av 42 989 foton
Artikel 1 av 4
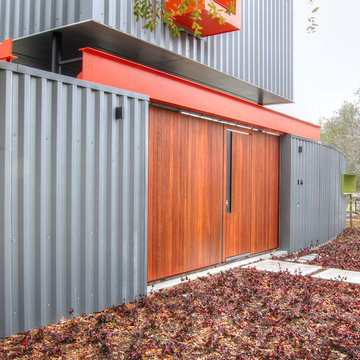
Front Wall of 16 Vanguard Way
Exempel på ett mellanstort modernt grått hus, med två våningar, metallfasad och platt tak
Exempel på ett mellanstort modernt grått hus, med två våningar, metallfasad och platt tak
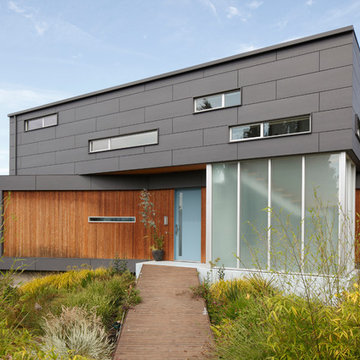
Photographer: Alex Hayden
Inspiration för mellanstora moderna grå hus, med två våningar, platt tak och blandad fasad
Inspiration för mellanstora moderna grå hus, med två våningar, platt tak och blandad fasad

The front of the house features an open porch, a common feature in the neighborhood. Stairs leading up to it are tucked behind one of a pair of brick walls. The brick was installed with raked (recessed) horizontal joints which soften the overall scale of the walls. The clerestory windows topping the taller of the brick walls bring light into the foyer and a large closet without sacrificing privacy. The living room windows feature a slight tint which provides a greater sense of privacy during the day without having to draw the drapes. An overhang lined on its underside in stained cedar leads to the entry door which again is hidden by one of the brick walls.
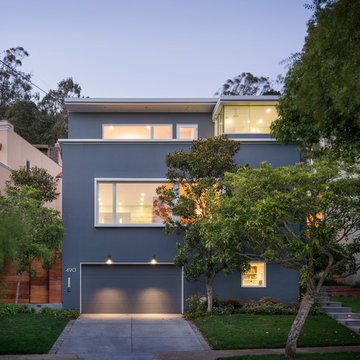
This full remodel of a 3,200 sq ft home in San Francisco’s Forest Hills neighborhood worked within the home’s existing split level organization, but radically expanded the sense of openness and movement through the space. The jewel of the new top floor master suite is a minimalist bathroom surrounded by glass and filled with light. The most private space becomes the most prominent element from the street below.
Photo by Aaron Leitz
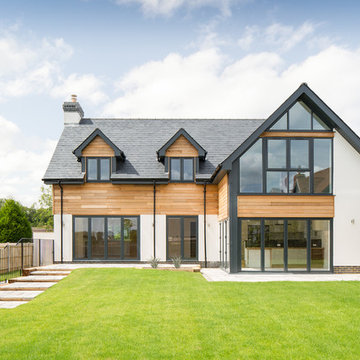
View from rear garden
Matthew Streten
Bild på ett mellanstort funkis vitt hus, med blandad fasad, sadeltak och två våningar
Bild på ett mellanstort funkis vitt hus, med blandad fasad, sadeltak och två våningar
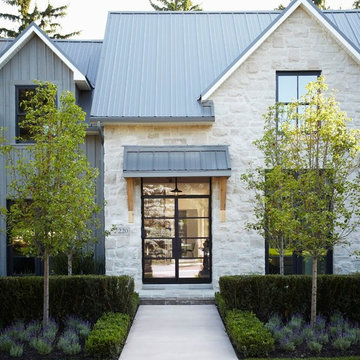
At Murakami Design Inc., we are in the business of creating and building residences that bring comfort and delight to the lives of their owners.
Murakami provides the full range of services involved in designing and building new homes, or in thoroughly reconstructing and updating existing dwellings.
From historical research and initial sketches to construction drawings and on-site supervision, we work with clients every step of the way to achieve their vision and ensure their satisfaction.
We collaborate closely with such professionals as landscape architects and interior designers, as well as structural, mechanical and electrical engineers, respecting their expertise in helping us develop fully integrated design solutions.
Finally, our team stays abreast of all the latest developments in construction materials and techniques.
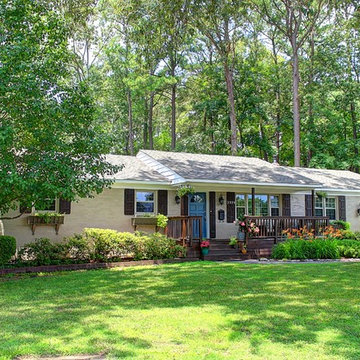
This 1960s Ranch was taken from it's original red/yellow brick and painted a light grey tan color. I added a new roof and the red/maroon bleached out shutters were changed out for stained board and batten shutters. I also added a new garage door with accent pieces, exterior lighting was changed out and I extended the original front porch out by an additional 4 feet making it a true sitting porch. We also put in a tree swing in front to show the tranquility of the home and neighborhood and give the home a new young feel since the neighborhood was becoming a new hub for first time buyers with children. Photo Credit: Kimberly Schneider
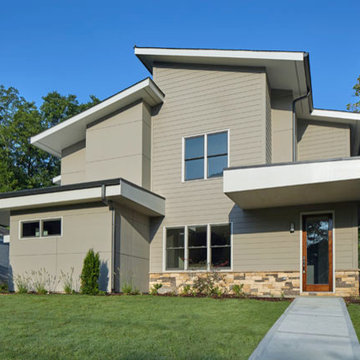
The front exterior of a "duplex style" townhome in the Reynoldstown neighborhood of Atlanta. The exterior consists of Hardiplank, Hardiboard and stone. Designed by Eric Rawlings and built by Epic Development
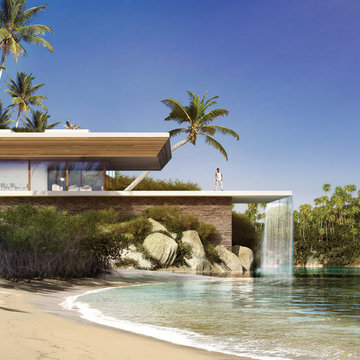
Liquid Design & Architecture, Inc.
Exempel på ett mellanstort modernt vitt trähus, med två våningar
Exempel på ett mellanstort modernt vitt trähus, med två våningar
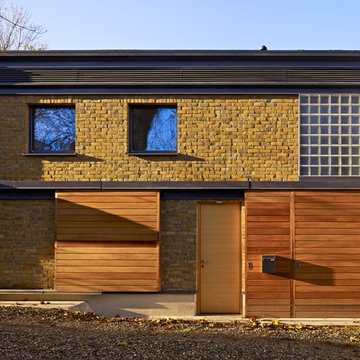
RDA's first certified Passivhaus. This is in a South London Mews at the back of a Grade II listed building. The building used to be a coach house. The aesthetic was to design a house with a slightly industrial feel. The house itself is built with SIPs panels and uses a brick slip cladding system. The client's requested that this house be Passivhaus certified. The house was highly commended at the 2014 greenbuild awards and was shortlisted for the 2014 UK Passivhaus awards. The project is currently being monitored by the University of Kent and the occupiers are very satisfied with its performance which keeps energy bills to a minimum.
Photo by Tim Soar
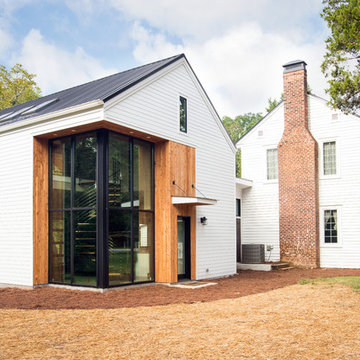
Justin Evans Photography
Idéer för ett mellanstort modernt vitt hus, med två våningar, sadeltak och tak i metall
Idéer för ett mellanstort modernt vitt hus, med två våningar, sadeltak och tak i metall

Photography by Aidin Mariscal
Inspiration för mellanstora moderna grå hus, med allt i ett plan, valmat tak och tak i metall
Inspiration för mellanstora moderna grå hus, med allt i ett plan, valmat tak och tak i metall
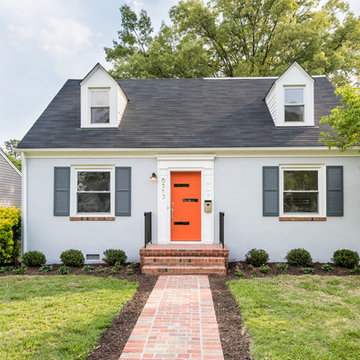
Purchased by Piperbear in 2012 from the original owners, this 1950s Cape Cod needed a complete stylistic makeover. The wall between the kitchen and dining room was mostly removed, and the kitchen was redone with a new layout, granite countertops and new appliances; the downstairs bathroom was updated with new fixtures and period appropriate black and white hexagon tile. Upstairs, 220 feet of square footage was added by raising the roof and pushing into the dormers, creating a new full bathroom and laundry area.
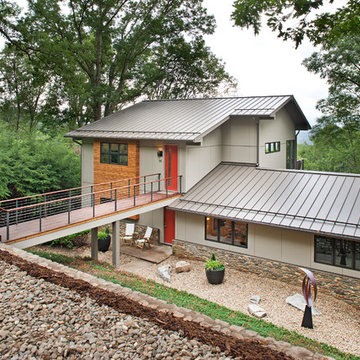
David Dietrich
Inspiration för ett mellanstort funkis grått hus, med sadeltak och två våningar
Inspiration för ett mellanstort funkis grått hus, med sadeltak och två våningar
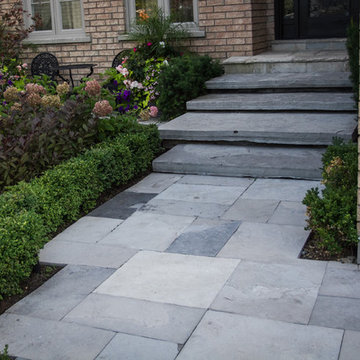
plutadesigns
Inredning av ett modernt mellanstort beige hus, med två våningar, tegel, sadeltak och tak i shingel
Inredning av ett modernt mellanstort beige hus, med två våningar, tegel, sadeltak och tak i shingel

plutadesigns
Idéer för mellanstora funkis beige hus, med två våningar, tegel, sadeltak och tak i shingel
Idéer för mellanstora funkis beige hus, med två våningar, tegel, sadeltak och tak i shingel

The client’s request was quite common - a typical 2800 sf builder home with 3 bedrooms, 2 baths, living space, and den. However, their desire was for this to be “anything but common.” The result is an innovative update on the production home for the modern era, and serves as a direct counterpoint to the neighborhood and its more conventional suburban housing stock, which focus views to the backyard and seeks to nullify the unique qualities and challenges of topography and the natural environment.
The Terraced House cautiously steps down the site’s steep topography, resulting in a more nuanced approach to site development than cutting and filling that is so common in the builder homes of the area. The compact house opens up in very focused views that capture the natural wooded setting, while masking the sounds and views of the directly adjacent roadway. The main living spaces face this major roadway, effectively flipping the typical orientation of a suburban home, and the main entrance pulls visitors up to the second floor and halfway through the site, providing a sense of procession and privacy absent in the typical suburban home.
Clad in a custom rain screen that reflects the wood of the surrounding landscape - while providing a glimpse into the interior tones that are used. The stepping “wood boxes” rest on a series of concrete walls that organize the site, retain the earth, and - in conjunction with the wood veneer panels - provide a subtle organic texture to the composition.
The interior spaces wrap around an interior knuckle that houses public zones and vertical circulation - allowing more private spaces to exist at the edges of the building. The windows get larger and more frequent as they ascend the building, culminating in the upstairs bedrooms that occupy the site like a tree house - giving views in all directions.
The Terraced House imports urban qualities to the suburban neighborhood and seeks to elevate the typical approach to production home construction, while being more in tune with modern family living patterns.
Overview
Elm Grove
Size
2,800 sf
3 bedrooms, 2 bathrooms
Completion Date
September 2014
Services
Architecture, Landscape Architecture
Interior Consultants: Amy Carman Design
Steve Gotter
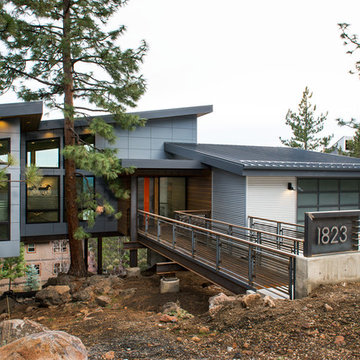
Steve Tague
Foto på ett mellanstort funkis grått hus, med allt i ett plan, fiberplattor i betong och platt tak
Foto på ett mellanstort funkis grått hus, med allt i ett plan, fiberplattor i betong och platt tak
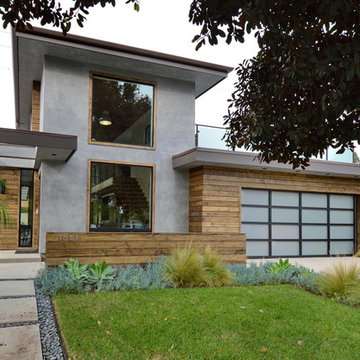
Jeff Jeannette / Jeannette Architects
Modern inredning av ett mellanstort grått hus, med två våningar, blandad fasad och platt tak
Modern inredning av ett mellanstort grått hus, med två våningar, blandad fasad och platt tak
42 989 foton på mellanstort modernt hus
5
