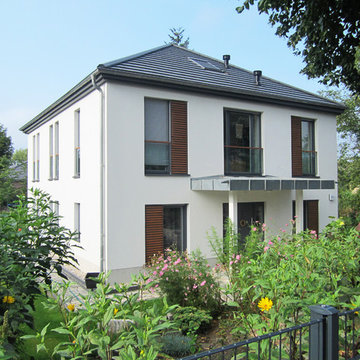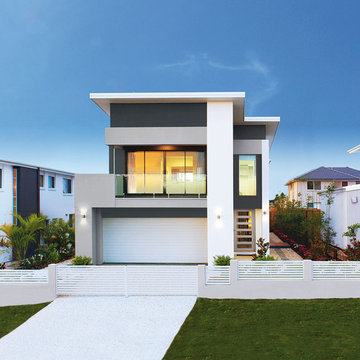42 989 foton på mellanstort modernt hus
Sortera efter:
Budget
Sortera efter:Populärt i dag
101 - 120 av 42 989 foton
Artikel 1 av 4
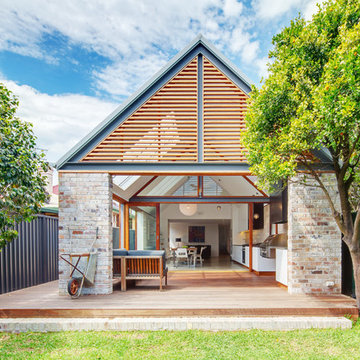
Photography : Huw Lambert
Modern inredning av ett mellanstort hus, med allt i ett plan, tegel och sadeltak
Modern inredning av ett mellanstort hus, med allt i ett plan, tegel och sadeltak
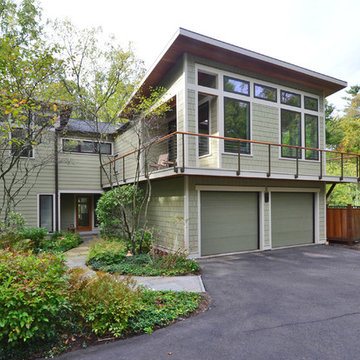
New exterior finishes, included new roof shingles, cement fiber siding, soffit and front door replacement.
A second floor addition above the existing garage accommodates a master bedroom suite with walk-in closet with an exterior deck.
Linda McManus Images

A radical remodel of a modest beach bungalow originally built in 1913 and relocated in 1920 to its current location, blocks from the ocean.
The exterior of the Bay Street Residence remains true to form, preserving its inherent street presence. The interior has been fully renovated to create a streamline connection between each interior space and the rear yard. A 2-story rear addition provides a master suite and deck above while simultaneously creating a unique space below that serves as a terraced indoor dining and living area open to the outdoors.
Photographer: Taiyo Watanabe

This prefabricated 1,800 square foot Certified Passive House is designed and built by The Artisans Group, located in the rugged central highlands of Shaw Island, in the San Juan Islands. It is the first Certified Passive House in the San Juans, and the fourth in Washington State. The home was built for $330 per square foot, while construction costs for residential projects in the San Juan market often exceed $600 per square foot. Passive House measures did not increase this projects’ cost of construction.
The clients are retired teachers, and desired a low-maintenance, cost-effective, energy-efficient house in which they could age in place; a restful shelter from clutter, stress and over-stimulation. The circular floor plan centers on the prefabricated pod. Radiating from the pod, cabinetry and a minimum of walls defines functions, with a series of sliding and concealable doors providing flexible privacy to the peripheral spaces. The interior palette consists of wind fallen light maple floors, locally made FSC certified cabinets, stainless steel hardware and neutral tiles in black, gray and white. The exterior materials are painted concrete fiberboard lap siding, Ipe wood slats and galvanized metal. The home sits in stunning contrast to its natural environment with no formal landscaping.
Photo Credit: Art Gray
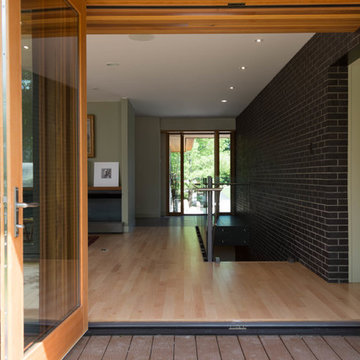
Stephani Buchman
Idéer för mellanstora funkis svarta hus, med allt i ett plan, tegel och valmat tak
Idéer för mellanstora funkis svarta hus, med allt i ett plan, tegel och valmat tak
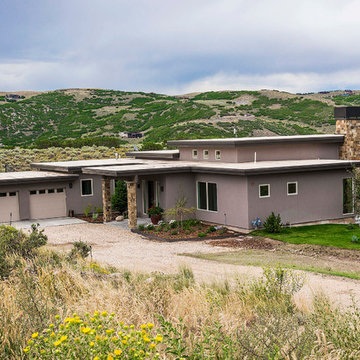
Spotlight Home Tours & Personal Photographs
Inspiration för ett mellanstort funkis hus, med allt i ett plan, stuckatur, platt tak och tak i metall
Inspiration för ett mellanstort funkis hus, med allt i ett plan, stuckatur, platt tak och tak i metall
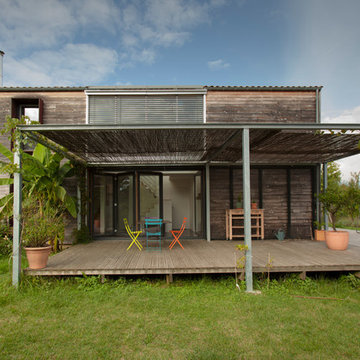
Façade Sud, terrasse ombragée
- Crédit Photo Richard Noury
Idéer för att renovera ett mellanstort funkis trähus, med två våningar och platt tak
Idéer för att renovera ett mellanstort funkis trähus, med två våningar och platt tak
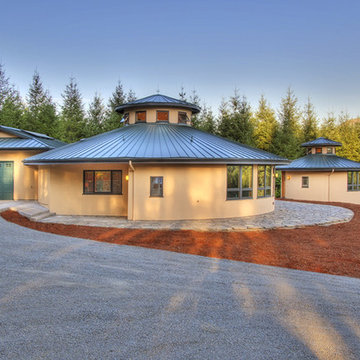
Bild på ett mellanstort funkis gult hus, med allt i ett plan och stuckatur
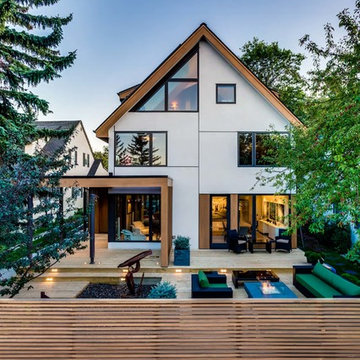
Scarborough House was a contemporary challenge as the design process debate centred around—“to build new or not to build new, that is the question”. The project ended up embracing the existing structure, challenging our design team to work in stride with the spatial conditions of the 1980’s build (completion Spring 2014). Clean, simple lines, enhanced by wood details both on the exterior and interior elevate this house to a contemporary aesthetic. The color palette and millwork detailing of the interiors is earthy, casual, luxurious, sophisticated—Shugarman’s design sensibility through and through. The spaces are carefully ordered, orchestrating the light of a moody and ever changing Calgary climate.
Photo Credit: David Troyer
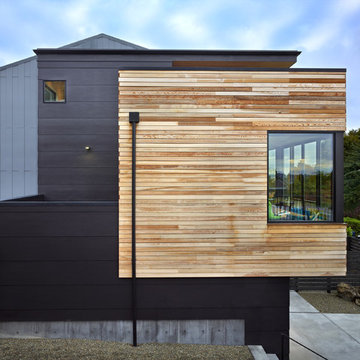
A new Seattle modern house designed by chadbourne + doss architects houses a couple and their 18 bicycles. 3 floors connect indoors and out and provide panoramic views of Lake Washington.
photo by Benjamin Benschneider

Russell Abraham
Exempel på ett mellanstort modernt hus, med blandad fasad, två våningar och platt tak
Exempel på ett mellanstort modernt hus, med blandad fasad, två våningar och platt tak
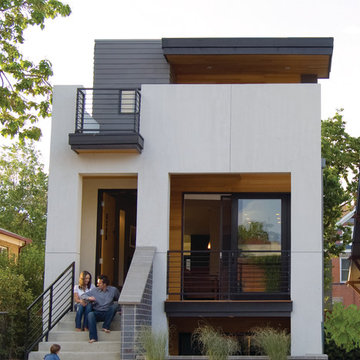
Project by Studio H:T principal in charge Brad Tomecek (now with Tomecek Studio Architecture). This project tests the theory of bringing high quality design to a prefabricated factory setting. Enrolled in the LEED-Home Pilot, this residence completed certification. The modular home was conceived as two boxes that slide above one another to create outdoor living space and a lower covered rear entry. The passive solar design invites large amounts of light from the south while minimizing openings to the east and west. Factory construction saves both time and costs while reducing waste and using a controlled labor force.
Built in a factory north of Denver, the home arrived by flatbed truck in two pieces and was craned into place in about 4 hours providing a fast, sustainable, cost effective alternative to traditional homebuilding techniques. Upgraded lighting fixtures, plumbing fixtures, doors, door hardware, windows, tile and bamboo flooring were incorporated into the design. 80% of the residence was completed in the factory in less than 3 weeks and other items were finished on site including the exterior stucco, garage, metal railing and stair.
Stack-Slide-Stitch describes the conceptual process of how to tie together two distinct modular boxes. Stack refers to setting one modular directly on top of the other. Slide refers to the action that creates an upper southern deck area while simultaneously providing a covered rear entry area. The stitching or interlocking occurs with the upward extension of the lower volume with the front deck walls and with the rear two story vertical.

Tricia Shay Photography
Exempel på ett mellanstort modernt grått hus, med två våningar, pulpettak och blandad fasad
Exempel på ett mellanstort modernt grått hus, med två våningar, pulpettak och blandad fasad
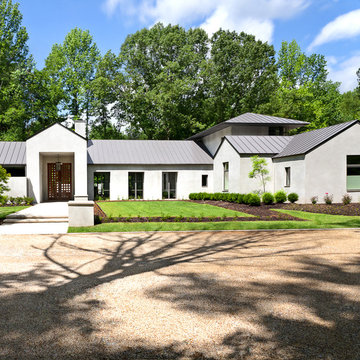
Chad Mellon
Bild på ett mellanstort funkis grått hus, med allt i ett plan, stuckatur, sadeltak och tak i metall
Bild på ett mellanstort funkis grått hus, med allt i ett plan, stuckatur, sadeltak och tak i metall

A view of the front porch, clad in recycled travertine pavers from the LBJ Library in Austin.
Exterior paint color: "Ocean Floor," Benjamin Moore.
Photo: Whit Preston
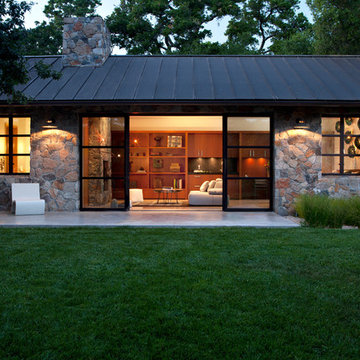
The Fieldstone Cottage is the culmination of collaboration between DM+A and our clients. Having a contractor as a client is a blessed thing. Here, some dreams come true. Here ideas and materials that couldn’t be incorporated in the much larger house were brought seamlessly together. The 640 square foot cottage stands only 25 feet from the bigger, more costly “Older Brother”, but stands alone in its own right. When our Clients commissioned DM+A for the project the direction was simple; make the cottage appear to be a companion to the main house, but be more frugal in the space and material used. The solution was to have one large living, working and sleeping area with a small, but elegant bathroom. The design imagery was about collision of materials and the form that emits from that collision. The furnishings and decorative lighting are the work of Caterina Spies-Reese of CSR Design. Mariko Reed Photography
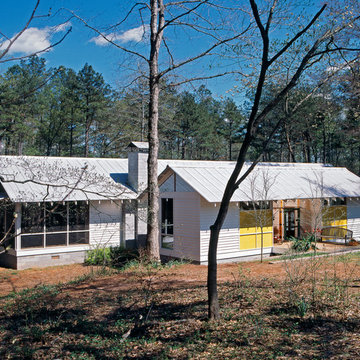
This 2,010-square-foot house is an elegantly simple structure that combines familiar rural materials and 200-year-old architectural precedents. The house is distinctive in that it acknowledges the plain style southern vernacular farmhouse roots of the older and more utilitarian structures in the area and interprets them in a very modern way. It’s a marriage of two southern vernacular architectural styles: the shotgun and the dogtrot house.
Photo: Rob Karosis
42 989 foton på mellanstort modernt hus
6
