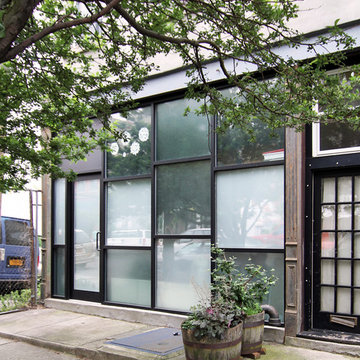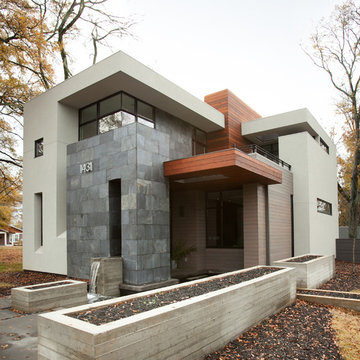42 989 foton på mellanstort modernt hus
Sortera efter:
Budget
Sortera efter:Populärt i dag
121 - 140 av 42 989 foton
Artikel 1 av 4
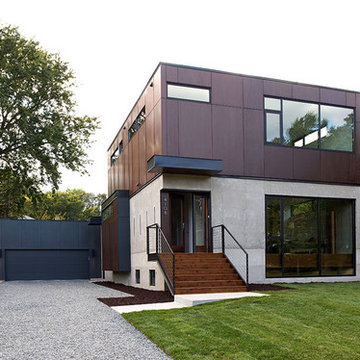
Photo: Chad Holder
Inredning av ett modernt mellanstort betonghus, med två våningar och platt tak
Inredning av ett modernt mellanstort betonghus, med två våningar och platt tak
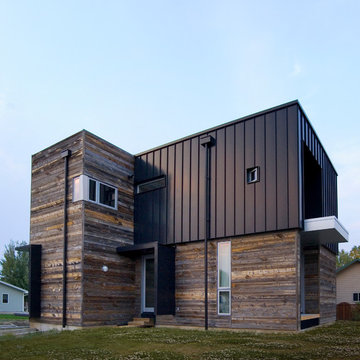
A view of the exterior showing the variety of siding materials, etc.
Peter Jahnke, photo
Bild på ett mellanstort funkis brunt hus, med två våningar, blandad fasad och platt tak
Bild på ett mellanstort funkis brunt hus, med två våningar, blandad fasad och platt tak

A detail shot of the cement fiber board siding, also known as Hardy board.
Inredning av ett modernt mellanstort brunt hus, med två våningar, fiberplattor i betong och pulpettak
Inredning av ett modernt mellanstort brunt hus, med två våningar, fiberplattor i betong och pulpettak

Backyard view shows the house has been expanded with a new deck at the same level as the dining room interior, with a new hot tub in front of the master bedroom, outdoor dining table with fireplace and overhead lighting, big French doors opening from dining to the outdoors, and a fully equipped professional kitchen with sliding windows allowing passing through to an equally fully equipped outdoor kitchen with Big Green Egg BBQ, grill and deep-fryer unit.
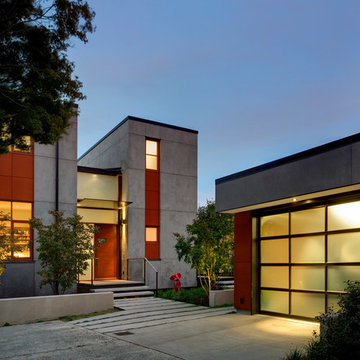
With a compact form and several integrated sustainable systems, the Capitol Hill Residence achieves the client’s goals to maximize the site’s views and resources while responding to its micro climate. Some of the sustainable systems are architectural in nature. For example, the roof rainwater collects into a steel entry water feature, day light from a typical overcast Seattle sky penetrates deep into the house through a central translucent slot, and exterior mounted mechanical shades prevent excessive heat gain without sacrificing the view. Hidden systems affect the energy consumption of the house such as the buried geothermal wells and heat pumps that aid in both heating and cooling, and a 30 panel photovoltaic system mounted on the roof feeds electricity back to the grid.
The minimal foundation sits within the footprint of the previous house, while the upper floors cantilever off the foundation as if to float above the front entry water feature and surrounding landscape. The house is divided by a sloped translucent ceiling that contains the main circulation space and stair allowing daylight deep into the core. Acrylic cantilevered treads with glazed guards and railings keep the visual appearance of the stair light and airy allowing the living and dining spaces to flow together.
While the footprint and overall form of the Capitol Hill Residence were shaped by the restrictions of the site, the architectural and mechanical systems at work define the aesthetic. Working closely with a team of engineers, landscape architects, and solar designers we were able to arrive at an elegant, environmentally sustainable home that achieves the needs of the clients, and fits within the context of the site and surrounding community.
(c) Steve Keating Photography
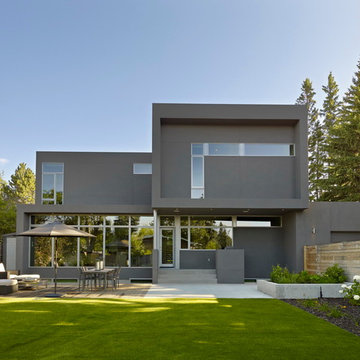
Project :: SD House
Design by :: www.thirdstone.ca
Photography: merle prosofsky
Inredning av ett modernt mellanstort grått hus, med två våningar
Inredning av ett modernt mellanstort grått hus, med två våningar
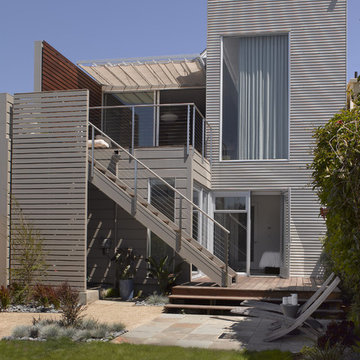
View of rear facade with a combination of corrugated metal siding and wood siding. Windows and doors are aluminum.
Photographed by Ken Gutmaker
Foto på ett mellanstort funkis grått hus, med metallfasad och tre eller fler plan
Foto på ett mellanstort funkis grått hus, med metallfasad och tre eller fler plan
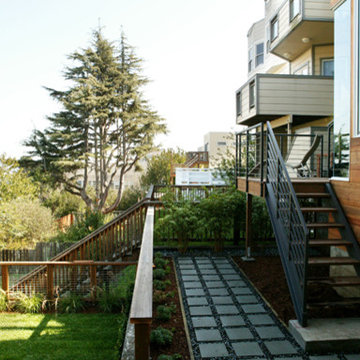
Paul Dyer, Photography
Exempel på ett mellanstort modernt beige hus, med två våningar
Exempel på ett mellanstort modernt beige hus, med två våningar
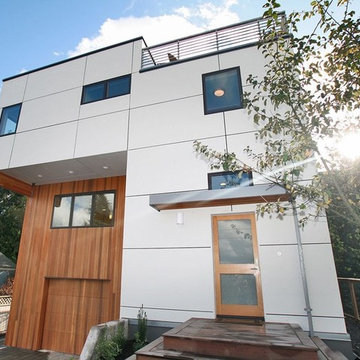
This project was built on spec and pushed for affordable sustainability without compromising a clean modern design that balanced visual warmth with performance and economic efficiency. The project achieved far more points than was required to gain a 5-star builtgreen rating. The design was based around a small footprint that was located over the existing cottage and utilized structural insulated panels, radiant floor heat, low/no VOC finishes and many other green building strategies.

Idéer för mellanstora funkis vita hus, med allt i ett plan, blandad fasad och sadeltak

Inspiration för ett mellanstort funkis beige hus, med tak i shingel, allt i ett plan, stuckatur och valmat tak

Exempel på ett mellanstort modernt vitt radhus, med stuckatur, sadeltak och tak med takplattor
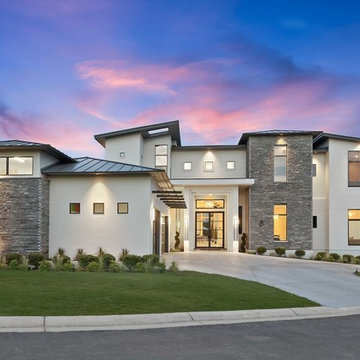
Idéer för ett mellanstort modernt vitt hus, med två våningar, stuckatur och tak i metall

Foto på ett mellanstort funkis beige hus, med allt i ett plan, blandad fasad, valmat tak och tak i metall
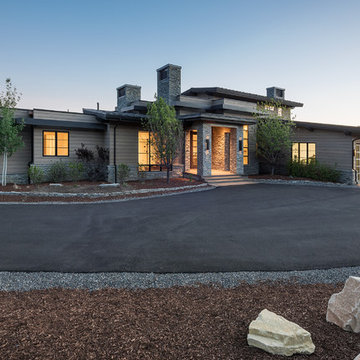
Exempel på ett mellanstort modernt beige hus, med blandad fasad, platt tak och två våningar
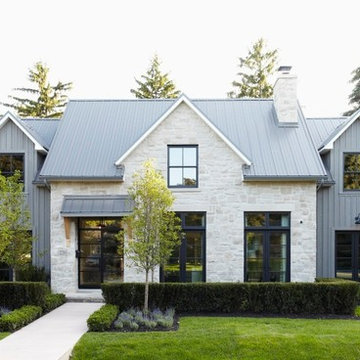
At Murakami Design Inc., we are in the business of creating and building residences that bring comfort and delight to the lives of their owners.
Murakami provides the full range of services involved in designing and building new homes, or in thoroughly reconstructing and updating existing dwellings.
From historical research and initial sketches to construction drawings and on-site supervision, we work with clients every step of the way to achieve their vision and ensure their satisfaction.
We collaborate closely with such professionals as landscape architects and interior designers, as well as structural, mechanical and electrical engineers, respecting their expertise in helping us develop fully integrated design solutions.
Finally, our team stays abreast of all the latest developments in construction materials and techniques.

Design by Vibe Design Group
Photography by Robert Hamer
Inredning av ett modernt mellanstort brunt trähus, med två våningar och platt tak
Inredning av ett modernt mellanstort brunt trähus, med två våningar och platt tak
42 989 foton på mellanstort modernt hus
7
