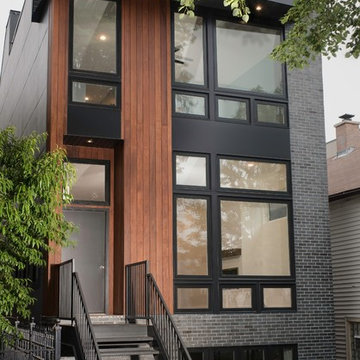42 990 foton på mellanstort modernt hus
Sortera efter:
Budget
Sortera efter:Populärt i dag
141 - 160 av 42 990 foton
Artikel 1 av 4

A Southern California contemporary residence designed by Atelier R Design with the Glo European Windows D1 Modern Entry door accenting the modern aesthetic.
Sterling Reed Photography
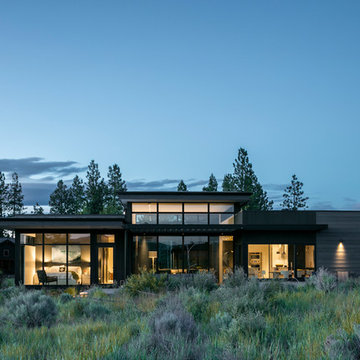
John Granen
Exempel på ett mellanstort modernt hus, med allt i ett plan och platt tak
Exempel på ett mellanstort modernt hus, med allt i ett plan och platt tak
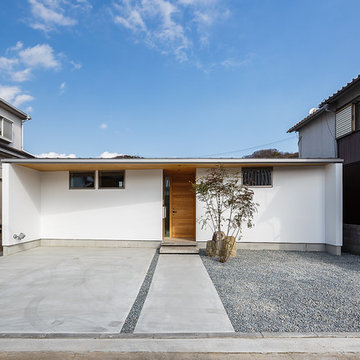
haus-flow Photo by 森本大助
Inspiration för mellanstora moderna vita hus, med allt i ett plan, blandad fasad, pulpettak och tak i metall
Inspiration för mellanstora moderna vita hus, med allt i ett plan, blandad fasad, pulpettak och tak i metall
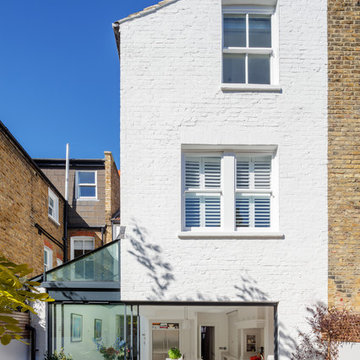
Andrew Beasley
Bild på ett mellanstort funkis vitt radhus, med tre eller fler plan, tegel, sadeltak och tak med takplattor
Bild på ett mellanstort funkis vitt radhus, med tre eller fler plan, tegel, sadeltak och tak med takplattor
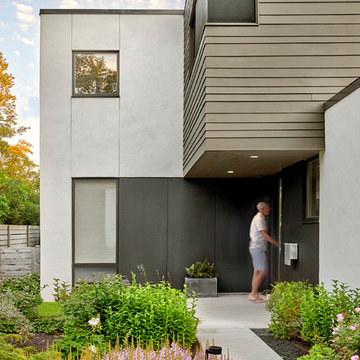
Tony Soluri
Bild på ett mellanstort funkis vitt hus, med två våningar, stuckatur och platt tak
Bild på ett mellanstort funkis vitt hus, med två våningar, stuckatur och platt tak
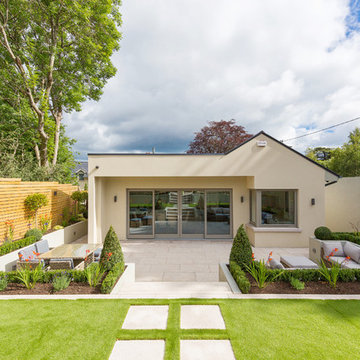
Inspiration för ett mellanstort funkis beige hus, med allt i ett plan, stuckatur och platt tak
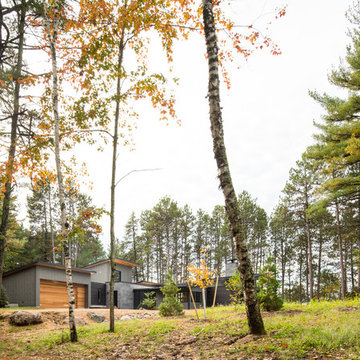
Inspiration för mellanstora moderna grå hus, med blandad fasad, pulpettak och tak i metall
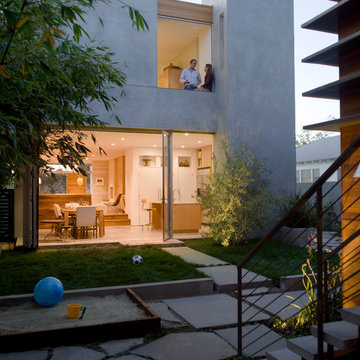
A Fleetwood pocket door serves as a large window in the Owner's Suite.
Photography by J Savage Gibson
Modern inredning av ett mellanstort grått hus, med två våningar, stuckatur och platt tak
Modern inredning av ett mellanstort grått hus, med två våningar, stuckatur och platt tak
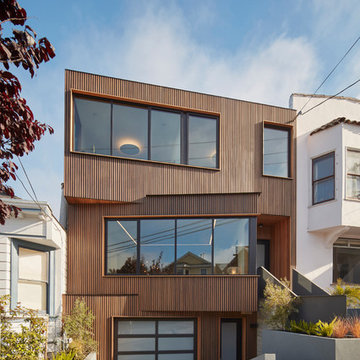
photo, Bruce Damonte
Idéer för att renovera ett mellanstort funkis brunt hus, med tre eller fler plan och platt tak
Idéer för att renovera ett mellanstort funkis brunt hus, med tre eller fler plan och platt tak
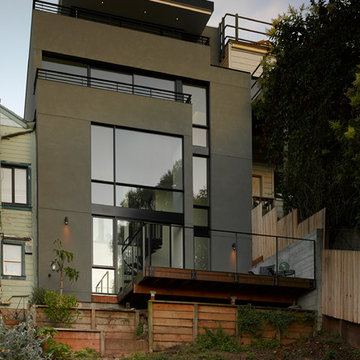
Featured in the 2013 AIA San Francisco Home Tour, this Bernal Heights residence was transformed from a drab stucco box to an architectural gem prominently positioned to take in bridge to bridge views. Scope of work consisted of a complete gut of the existing house and adding a third story to capture kitchen, dining and living room functions. An exterior Skatelite rainscreen system provides street side privacy while modest materials and simple glass box bring in the views without distraction.
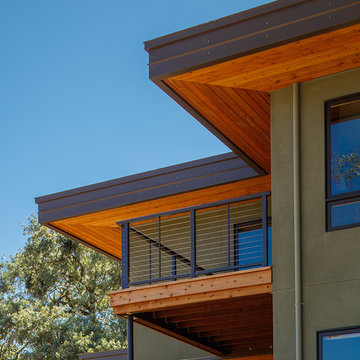
Photography by Eric Rorer.
Engineering by Dolmen Structural Engineers.
Modern inredning av ett mellanstort grönt hus, med två våningar, stuckatur, platt tak och tak i mixade material
Modern inredning av ett mellanstort grönt hus, med två våningar, stuckatur, platt tak och tak i mixade material

Jim Westphalen
Idéer för ett mellanstort modernt brunt hus, med två våningar, sadeltak och tak i metall
Idéer för ett mellanstort modernt brunt hus, med två våningar, sadeltak och tak i metall
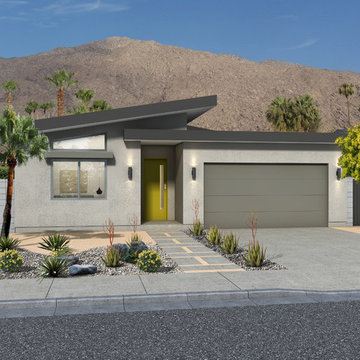
Digital Renderings, New Construction Home in Warm Sands Neighborhood, central Palm Springs. Angled roof-line, Desert Landscaping
Inspiration för mellanstora moderna beige hus, med allt i ett plan, stuckatur och valmat tak
Inspiration för mellanstora moderna beige hus, med allt i ett plan, stuckatur och valmat tak

AV Architects + Builders
Location: Tysons, VA, USA
The Home for Life project was customized around our client’s lifestyle so that he could enjoy the home for many years to come. Designed with empty nesters and baby boomers in mind, our custom design used a different approach to the disparity of square footage on each floor.
The main level measures out at 2,300 square feet while the lower and upper levels of the home measure out at 1000 square feet each, respectively. The open floor plan of the main level features a master suite and master bath, personal office, kitchen and dining areas, and a two-car garage that opens to a mudroom and laundry room. The upper level features two generously sized en-suite bedrooms while the lower level features an extra guest room with a full bath and an exercise/rec room. The backyard offers 800 square feet of travertine patio with an elegant outdoor kitchen, while the front entry has a covered 300 square foot porch with custom landscape lighting.
The biggest challenge of the project was dealing with the size of the lot, measuring only a ¼ acre. Because the majority of square footage was dedicated to the main floor, we had to make sure that the main rooms had plenty of natural lighting. Our solution was to place the public spaces (Great room and outdoor patio) facing south, and the more private spaces (Bedrooms) facing north.
The common misconception with small homes is that they cannot factor in everything the homeowner wants. With our custom design, we created an open concept space that features all the amenities of a luxury lifestyle in a home measuring a total of 4300 square feet.
Jim Tetro Architectural Photography
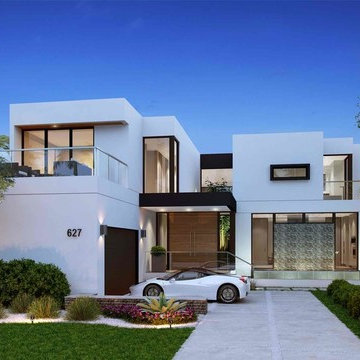
FIRMA: ONE D+B
ARCHITECT: HUGO MIJARES
Foto på ett mellanstort funkis vitt hus, med två våningar, stuckatur och platt tak
Foto på ett mellanstort funkis vitt hus, med två våningar, stuckatur och platt tak
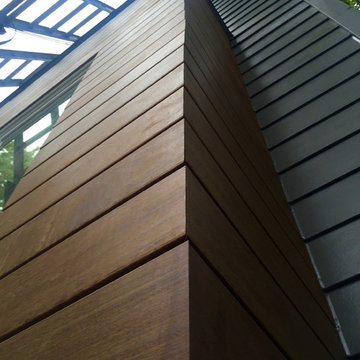
Chicago, IL 60640 Modern Style Home Exterior Remodel with James HardiePlank Lap Siding in new color Aged Pewter and HardieTrim in Sandstone Beige, IPE and Integrity from Marvin Windows.
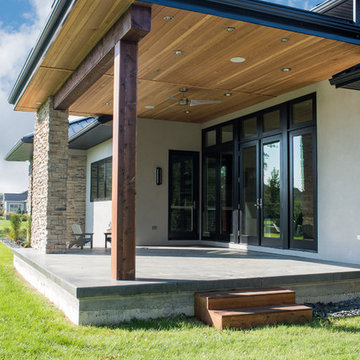
Inspiration för ett mellanstort funkis beige hus, med två våningar, stuckatur, valmat tak och tak i metall
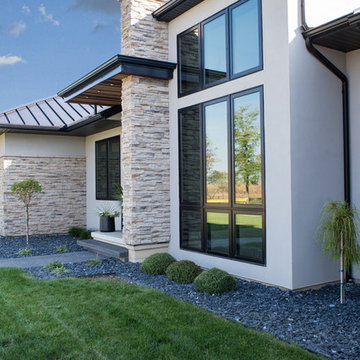
Idéer för mellanstora funkis beige hus, med två våningar, stuckatur, valmat tak och tak i metall
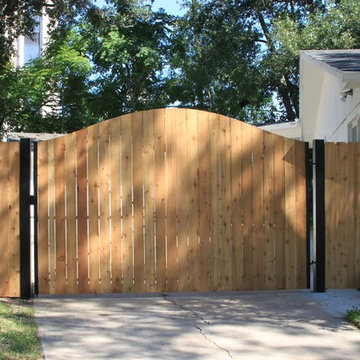
Inspiration för ett mellanstort funkis vitt hus, med allt i ett plan, tegel och valmat tak
42 990 foton på mellanstort modernt hus
8
