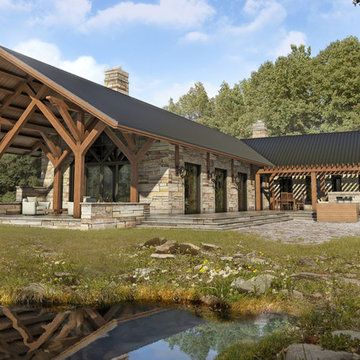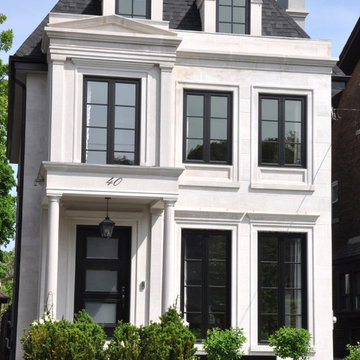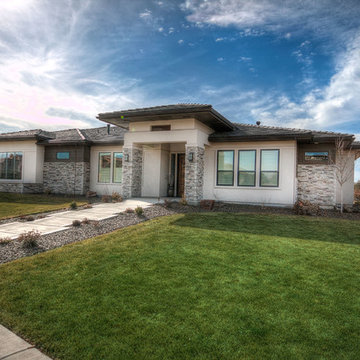6 379 foton på mellanstort stenhus
Sortera efter:
Budget
Sortera efter:Populärt i dag
161 - 180 av 6 379 foton
Artikel 1 av 3
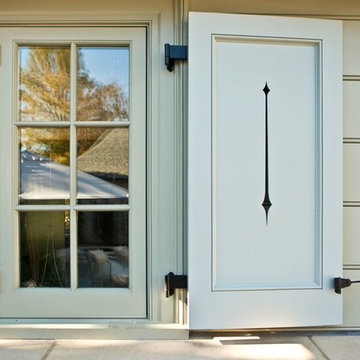
Idéer för att renovera ett mellanstort vintage grått hus, med två våningar, valmat tak och tak i shingel
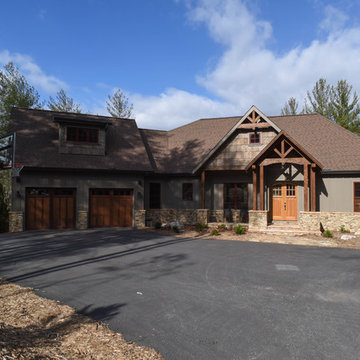
Inredning av ett rustikt mellanstort beige stenhus, med två våningar och sadeltak
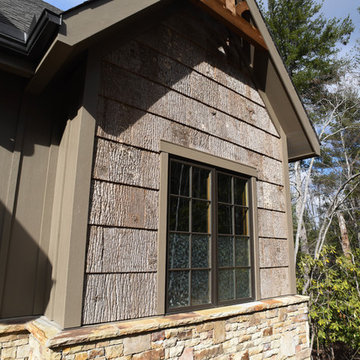
Inredning av ett rustikt mellanstort beige stenhus, med två våningar och sadeltak
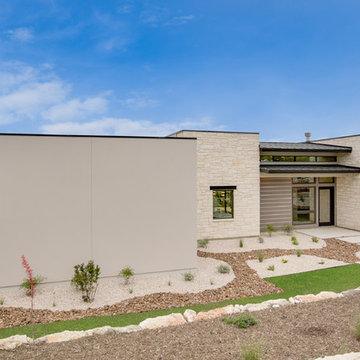
Bild på ett mellanstort funkis beige stenhus, med allt i ett plan och platt tak

Low slung stone gable end walls create the iconic form and frame the glass open areas that bisects the center of the cruciform plan. © Jeffrey Totaro, photographer
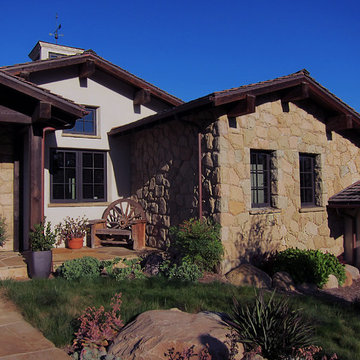
Design Consultant Jeff Doubét is the author of Creating Spanish Style Homes: Before & After – Techniques – Designs – Insights. The 240 page “Design Consultation in a Book” is now available. Please visit SantaBarbaraHomeDesigner.com for more info.
Jeff Doubét specializes in Santa Barbara style home and landscape designs. To learn more info about the variety of custom design services I offer, please visit SantaBarbaraHomeDesigner.com
Jeff Doubét is the Founder of Santa Barbara Home Design - a design studio based in Santa Barbara, California USA.
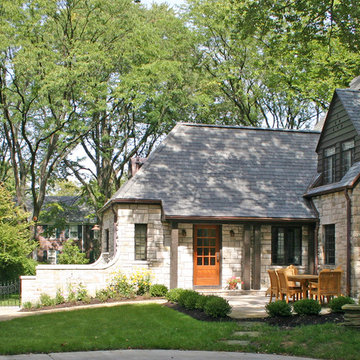
Located in a neighborhood of older homes, this stone Tudor Cottage is located on a triangular lot at the point of convergence of two tree lined streets. A new garage and addition to the west of the existing house have been shaped and proportioned to conform to the existing home, with its large chimneys and dormered roof.
A new three car garage has been designed with an additional large storage and expansion area above, which may be used for future living/play space. Stained cedar garage doors emulate the feel of an older carriage house.
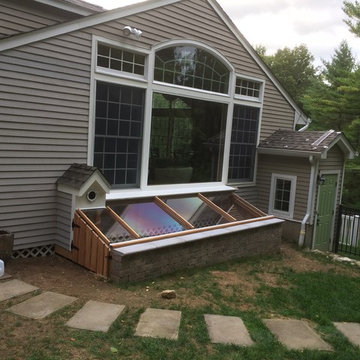
Indoor-outdoor dog run for 2 small dogs to be able to be outside to relieve themselves without being vulnerable to foxes, coyotes and bobcats.
Inspiration för ett mellanstort amerikanskt grått hus, med allt i ett plan, valmat tak och tak i mixade material
Inspiration för ett mellanstort amerikanskt grått hus, med allt i ett plan, valmat tak och tak i mixade material
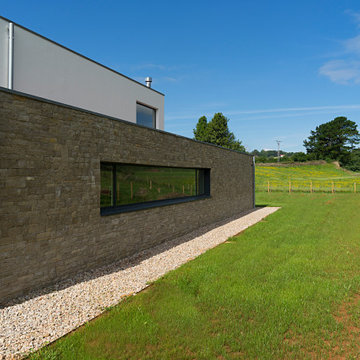
La nueva tipología de hogar se basa en las construcciones tradicionales de la zona, pero con un toque contemporáneo. Una caja blanca apoyada sobre otra de piedra que, a su vez, se abre para dejar aparecer el vidrio, permite dialogar perfectamente la sensación de protección y refugio necesarios con las vistas y la luz del maravilloso paisaje que la rodea.
La casa se encuentra situada en la vertiente sur del macizo de Peña Cabarga en el pueblo de Pámanes. El edificio está orientado hacia el sur, permitiendo disfrutar de las impresionantes vistas hacia el valle y se distribuye en dos niveles: sala de estar, espacios de uso diurno y dormitorios en la planta baja y estudio y dormitorio principal en planta alta.

Tuscan Antique tumbled thin stone veneer from the Quarry Mill gives this residential home an old world feel. Tuscan Antique is a beautiful tumbled natural limestone veneer with a range of mostly gold tones. There are a few grey pieces as well as some light brown pieces in the mix. The tumbling process softens the edges and makes for a smoother texture. Although our display shows a raked mortar joint for consistency, Tuscan Antique lends itself to the flush or overgrout techniques of old-world architecture. Using a flush or overgrout technique takes you back to the times when stone was used structurally in the construction process. This is the perfect stone if your goal is to replicate a classic Italian villa.
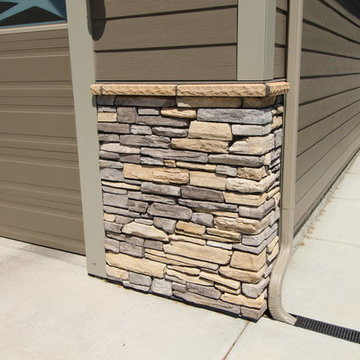
S.I.S. Exterior Renovations
Exempel på ett mellanstort klassiskt brunt hus, med allt i ett plan
Exempel på ett mellanstort klassiskt brunt hus, med allt i ett plan
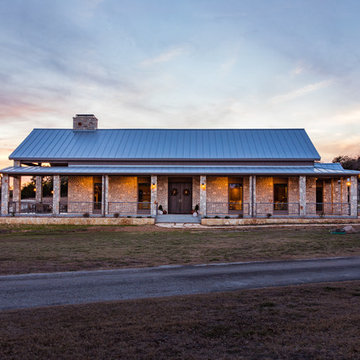
Inredning av ett rustikt mellanstort beige hus, med allt i ett plan, sadeltak och tak i metall
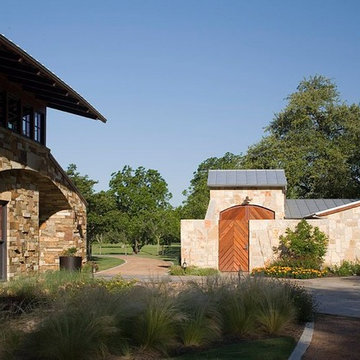
Bild på ett mellanstort rustikt beige hus, med allt i ett plan, sadeltak och tak i metall
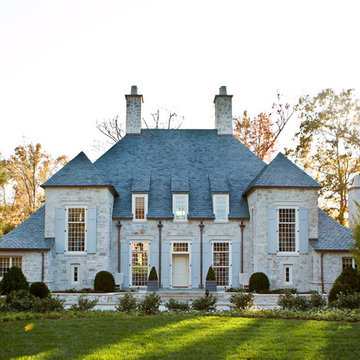
Idéer för mellanstora vintage grå hus, med valmat tak, tak i shingel och två våningar
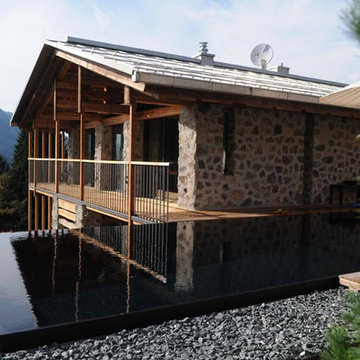
Benno Bauer Architekt, München
Rustik inredning av ett mellanstort stenhus, med två våningar och sadeltak
Rustik inredning av ett mellanstort stenhus, med två våningar och sadeltak
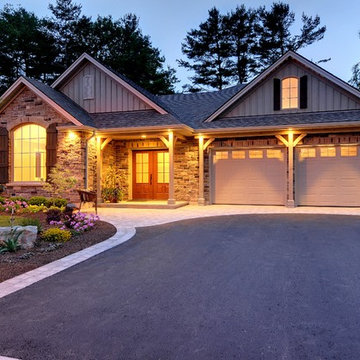
Exterior view
Inspiration för mellanstora klassiska beige stenhus, med allt i ett plan
Inspiration för mellanstora klassiska beige stenhus, med allt i ett plan
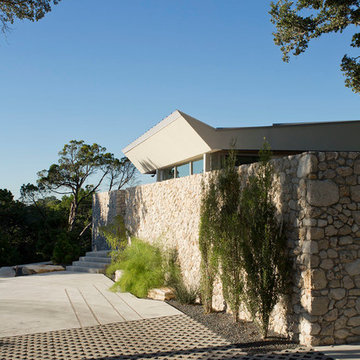
© Paul Bardagjy Photography
Modern inredning av ett mellanstort hus, med allt i ett plan och platt tak
Modern inredning av ett mellanstort hus, med allt i ett plan och platt tak
6 379 foton på mellanstort stenhus
9
