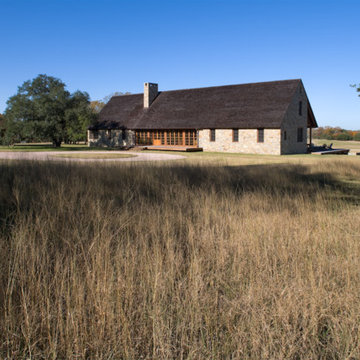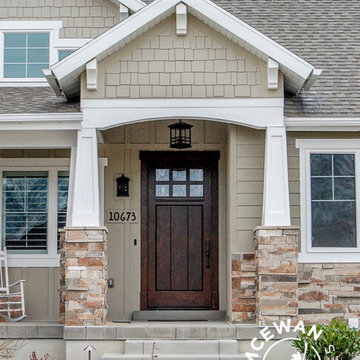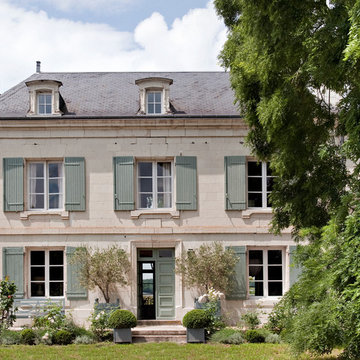6 379 foton på mellanstort stenhus
Sortera efter:
Budget
Sortera efter:Populärt i dag
121 - 140 av 6 379 foton
Artikel 1 av 3

Idéer för ett mellanstort lantligt beige hus, med två våningar, sadeltak och tak i metall
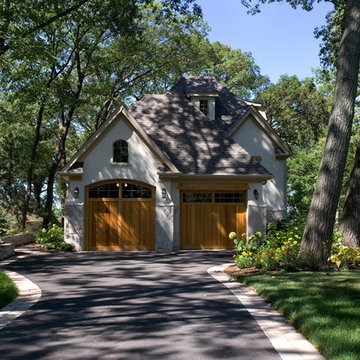
Linda Oyama Bryan
Inredning av ett mellanstort beige stenhus, med två våningar och valmat tak
Inredning av ett mellanstort beige stenhus, med två våningar och valmat tak
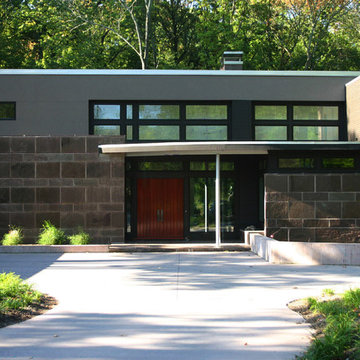
This home is located on a cul-de-sac of a quiet development adjacent to a local metropark. The living areas are generally shaded and oriented to the south with views of a wooded wetland.
Wood ceilings and stone flooring define and unify two primary axes through the structure; the main hall, terminating at each end with views into the woods, dividing the plan longitudinally. This axis also includes the dining room and foyer and serves as a gallery for the Owner’s contemporary art collection. A transverse axis begins with a low concrete wall at the entrance and foyer, which draws one through the living room, and out to the more private rear deck and terraces.
The design provides comfortable living spaces for a family of four, and satisfies all of the programmatic requirements of the client, including livability, ability to entertain, and space for growing children.
2005 AIA Toledo Honor Award
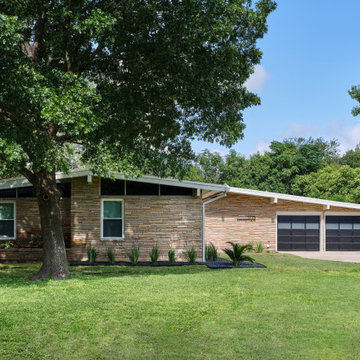
This 1959 Mid Century Modern Home was falling into disrepair, but the team at Haven Design and Construction could see the true potential. By preserving the beautiful original architectural details, such as the linear stacked stone and the clerestory windows, the team had a solid architectural base to build new and interesting details upon. New modern landscaping was installed and a new linear cedar fence surrounds the perimeter of the property.
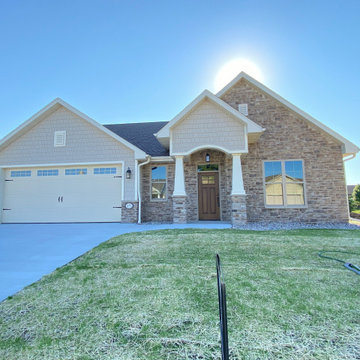
Inredning av ett amerikanskt mellanstort beige hus, med allt i ett plan, sadeltak och tak i shingel
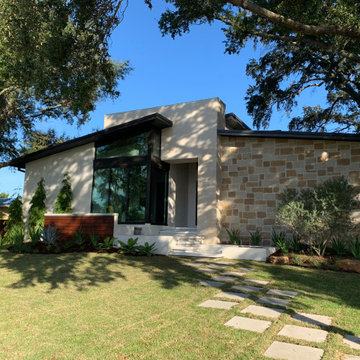
Custom designed home began in 2017 and completed in November 2019
Idéer för att renovera ett mellanstort 50 tals beige hus, med två våningar, sadeltak och tak i metall
Idéer för att renovera ett mellanstort 50 tals beige hus, med två våningar, sadeltak och tak i metall
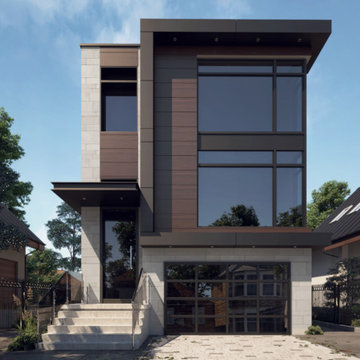
2 storey Modern Design
Inspiration för ett mellanstort funkis vitt hus, med två våningar och platt tak
Inspiration för ett mellanstort funkis vitt hus, med två våningar och platt tak
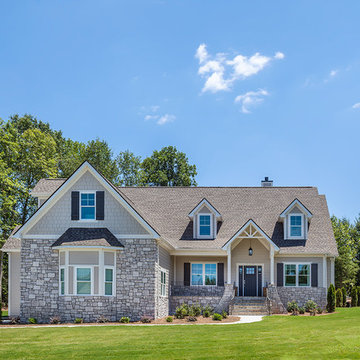
Bild på ett mellanstort amerikanskt beige hus, med två våningar och tak i shingel
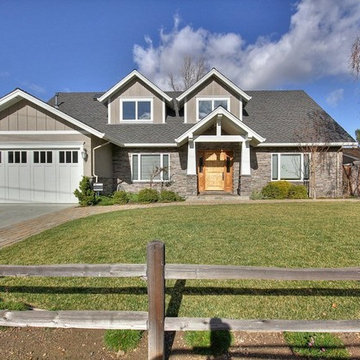
Inredning av ett amerikanskt mellanstort grått hus, med allt i ett plan, sadeltak och tak i shingel

軽井沢 鹿島の森の家2015|菊池ひろ建築設計室
撮影 辻岡利之
Inredning av ett asiatiskt mellanstort beige hus, med allt i ett plan, valmat tak och tak i metall
Inredning av ett asiatiskt mellanstort beige hus, med allt i ett plan, valmat tak och tak i metall
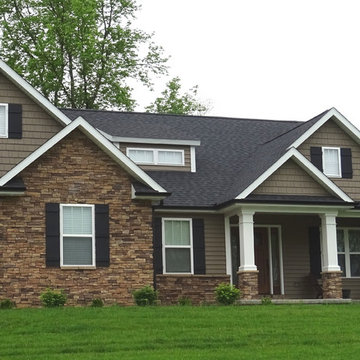
Bild på ett mellanstort amerikanskt brunt hus, med två våningar, valmat tak och tak i shingel
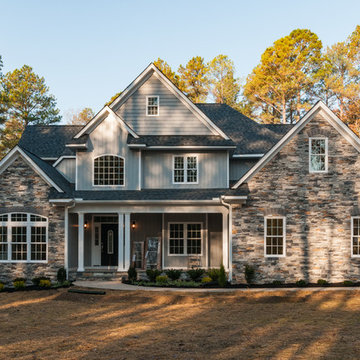
Idéer för att renovera ett mellanstort amerikanskt beige stenhus, med två våningar och sadeltak
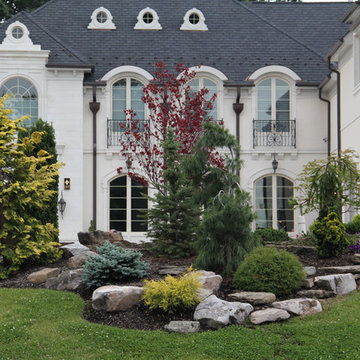
Inspiration för mellanstora klassiska vita hus, med två våningar, valmat tak och tak i shingel
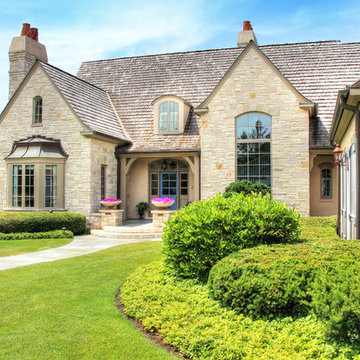
Front yard entry court, stone steps, and stone walk
Inredning av ett klassiskt mellanstort beige stenhus, med två våningar och sadeltak
Inredning av ett klassiskt mellanstort beige stenhus, med två våningar och sadeltak
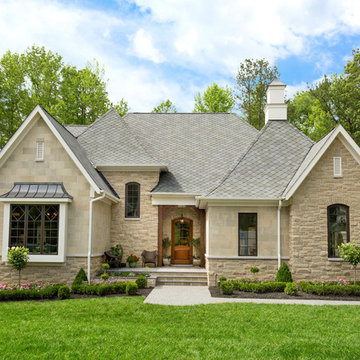
Roof - GAF Sienna Shingles in Harbor Mist
Brick - Redland-Lawrenceville Brick
-Color: Charleston
-Mortar: C380 Flamingo Brickmix
Stone - Arriscraft - Renaissance
Color: Sandrift
Finish: Sandblasted
Arriscraft - Citadel
Color: Willow Breeze
C380 Mortar
Photography by Bryan Chavez
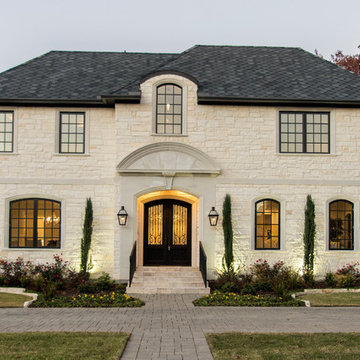
Gorgeous home by Created by CASON. Located in University Park, Dallas.
Bild på ett mellanstort vintage beige stenhus, med två våningar och valmat tak
Bild på ett mellanstort vintage beige stenhus, med två våningar och valmat tak
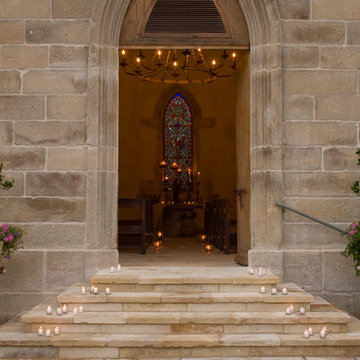
Terry Vine Photography
Idéer för mellanstora beige stenhus, med allt i ett plan och sadeltak
Idéer för mellanstora beige stenhus, med allt i ett plan och sadeltak
6 379 foton på mellanstort stenhus
7
