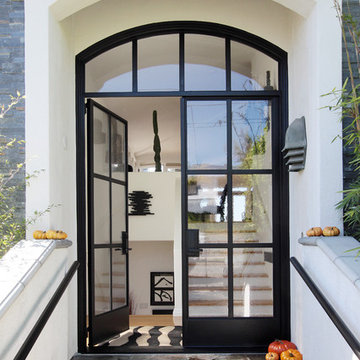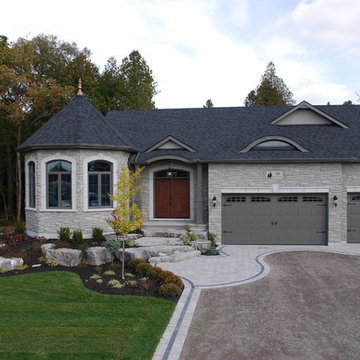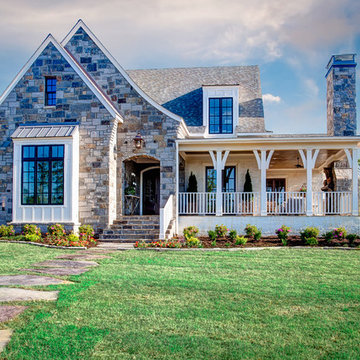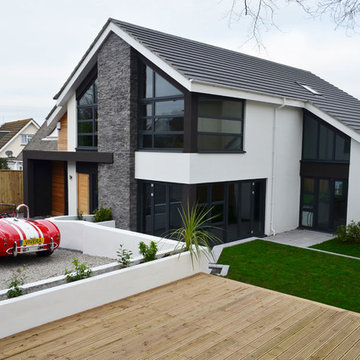6 379 foton på mellanstort stenhus
Sortera efter:
Budget
Sortera efter:Populärt i dag
61 - 80 av 6 379 foton
Artikel 1 av 3
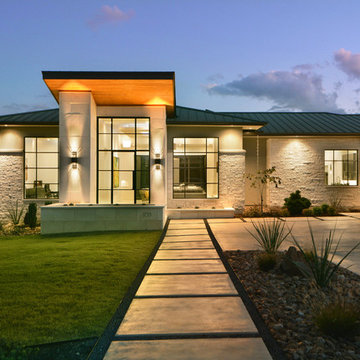
Integrity Builders Austin / Follow Us On Facebook / Travis Baker - Twist Tours Photography
Idéer för mellanstora funkis beige stenhus, med allt i ett plan
Idéer för mellanstora funkis beige stenhus, med allt i ett plan
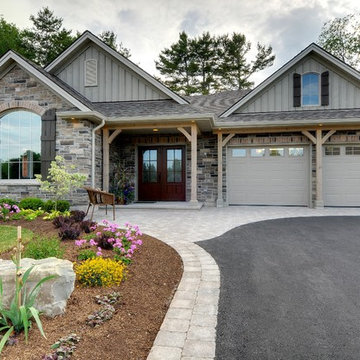
Exterior view
Idéer för mellanstora vintage beige hus, med allt i ett plan, sadeltak och tak i shingel
Idéer för mellanstora vintage beige hus, med allt i ett plan, sadeltak och tak i shingel
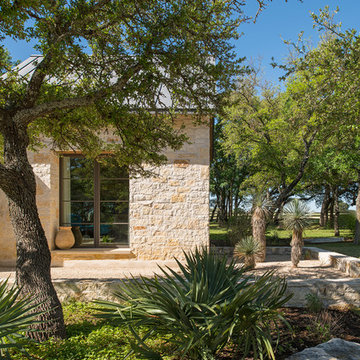
Photo Credit: Paul Bardagjy
Inspiration för ett mellanstort funkis beige hus, med allt i ett plan och tak i metall
Inspiration för ett mellanstort funkis beige hus, med allt i ett plan och tak i metall
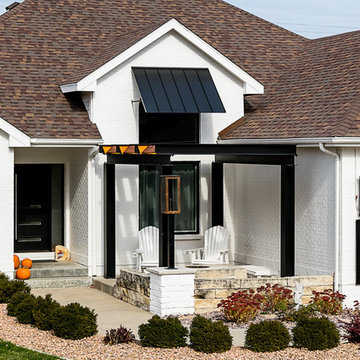
Inredning av ett modernt mellanstort vitt hus, med allt i ett plan, valmat tak och tak i shingel
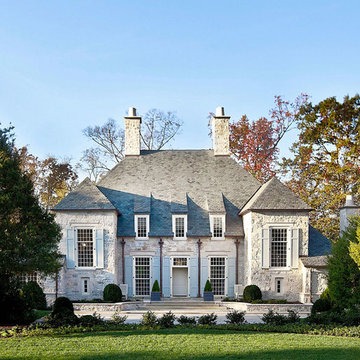
Inspiration för ett mellanstort vintage grått hus, med två våningar, valmat tak och tak i shingel
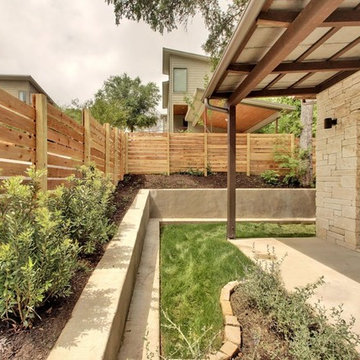
There are 2 buildings, 4 units total. Keeping within City of Austin regulations and impervious cover restrictions, we were limited to 1600-1700 square feet per unit.
Each unit boasts an open floor plan concept, lots of natural light with high windows and modern styling. All four units sold out soon after the first open house.
They are rated 3 stars with the Austin Energy Green program.
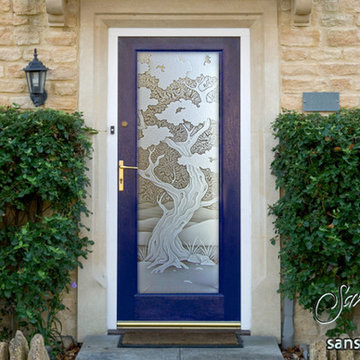
Glass Front Doors, Entry Doors that Make a Statement! Your front door is your home's initial focal point and glass doors by Sans Soucie with frosted, etched glass designs create a unique, custom effect while providing privacy AND light thru exquisite, quality designs! Available any size, all glass front doors are custom made to order and ship worldwide at reasonable prices. Exterior entry door glass will be tempered, dual pane (an equally efficient single 1/2" thick pane is used in our fiberglass doors). Selling both the glass inserts for front doors as well as entry doors with glass, Sans Soucie art glass doors are available in 8 woods and Plastpro fiberglass in both smooth surface or a grain texture, as a slab door or prehung in the jamb - any size. From simple frosted glass effects to our more extravagant 3D sculpture carved, painted and stained glass .. and everything in between, Sans Soucie designs are sandblasted different ways creating not only different effects, but different price levels. The "same design, done different" - with no limit to design, there's something for every decor, any style. The privacy you need is created without sacrificing sunlight! Price will vary by design complexity and type of effect: Specialty Glass and Frosted Glass. Inside our fun, easy to use online Glass and Entry Door Designer, you'll get instant pricing on everything as YOU customize your door and glass! When you're all finished designing, you can place your order online! We're here to answer any questions you have so please call (877) 331-339 to speak to a knowledgeable representative! Doors ship worldwide at reasonable prices from Palm Desert, California with delivery time ranges between 3-8 weeks depending on door material and glass effect selected. (Doug Fir or Fiberglass in Frosted Effects allow 3 weeks, Specialty Woods and Glass [2D, 3D, Leaded] will require approx. 8 weeks).
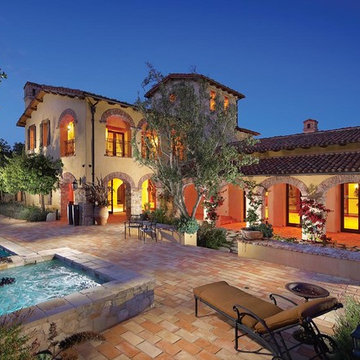
Spa side at dusk. -
General Contractor: Forte Estate Homes
Foto på ett mellanstort medelhavsstil grått hus, med sadeltak, två våningar och tak med takplattor
Foto på ett mellanstort medelhavsstil grått hus, med sadeltak, två våningar och tak med takplattor
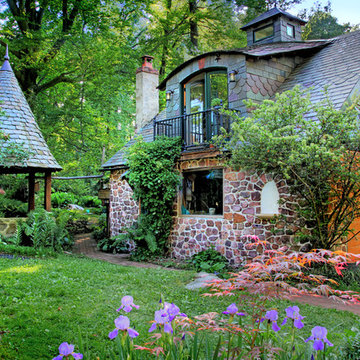
Photo Credit: Benjamin Hill
Bild på ett mellanstort vintage flerfärgat hus, med två våningar och tak i shingel
Bild på ett mellanstort vintage flerfärgat hus, med två våningar och tak i shingel
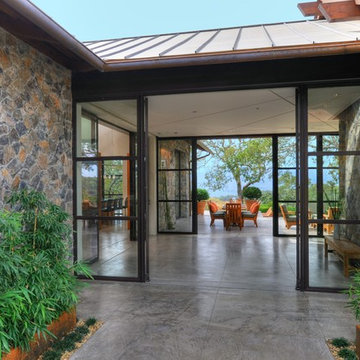
This custom home was thoughtfully designed for a young, active family in the heart of wine country. Designed to address the clients’ desire for indoor / outdoor living, the home embraces its surroundings and is sited to take full advantage of the panoramic views and outdoor entertaining spaces. The interior space of the three bedroom, 2.5 bath home is divided into three distinct zones: a public living area; a two bedroom suite; and a separate master suite, which includes an art studio. Casually relaxed, yet startlingly original, the structure gains impact through the sometimes surprising choice of materials, which include field stone, integral concrete floors, glass walls, Honduras mahogany veneers and a copper clad central fireplace. This house showcases the best of modern design while becoming an integral part of its spectacular setting.
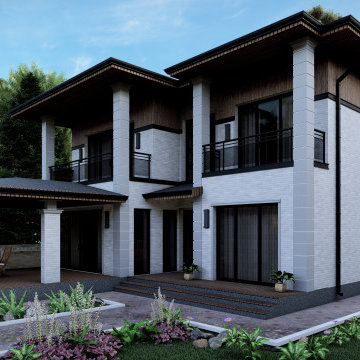
Inredning av ett mellanstort vitt hus, med två våningar, valmat tak och tak i shingel
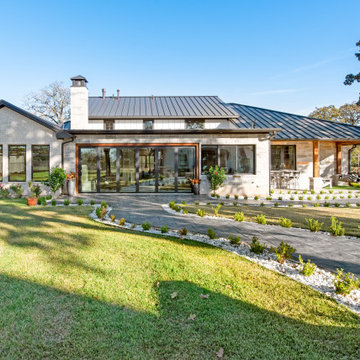
Rear exterior view, showing the enclosed patio and open patio area on the right, with seated bar outside the kitchen windows.
Idéer för ett mellanstort lantligt grått hus, med allt i ett plan, sadeltak och tak i metall
Idéer för ett mellanstort lantligt grått hus, med allt i ett plan, sadeltak och tak i metall
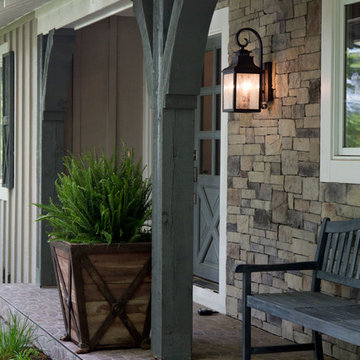
Nichole Kennelly Photography
Exempel på ett mellanstort lantligt grått hus, med två våningar
Exempel på ett mellanstort lantligt grått hus, med två våningar
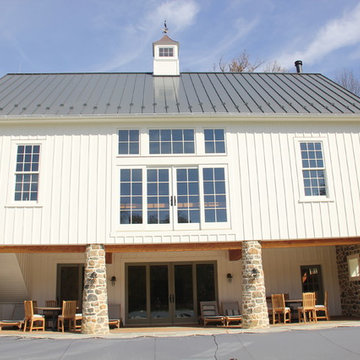
Custom Bank Barn
Idéer för att renovera ett mellanstort funkis vitt stenhus, med två våningar och sadeltak
Idéer för att renovera ett mellanstort funkis vitt stenhus, med två våningar och sadeltak
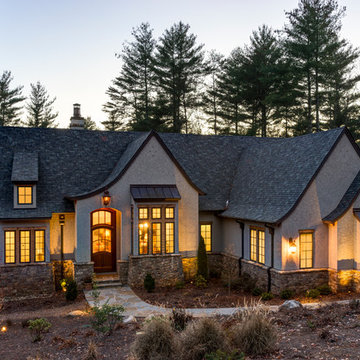
Asheville home design by ACM Design.
Meechan Architectural Photography
Foto på ett mellanstort vintage beige stenhus, med allt i ett plan och sadeltak
Foto på ett mellanstort vintage beige stenhus, med allt i ett plan och sadeltak
6 379 foton på mellanstort stenhus
4
