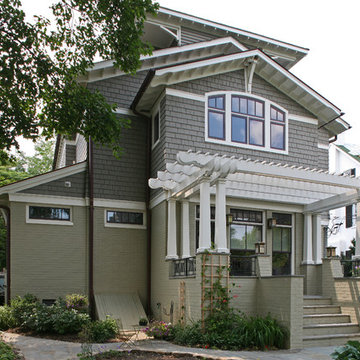6 379 foton på mellanstort stenhus
Sortera efter:
Budget
Sortera efter:Populärt i dag
21 - 40 av 6 379 foton
Artikel 1 av 3

Double door entrance
Inredning av ett lantligt mellanstort grått hus, med allt i ett plan, sadeltak och tak i metall
Inredning av ett lantligt mellanstort grått hus, med allt i ett plan, sadeltak och tak i metall

Front Exterior
60 tals inredning av ett mellanstort vitt hus, med allt i ett plan, sadeltak och tak i metall
60 tals inredning av ett mellanstort vitt hus, med allt i ett plan, sadeltak och tak i metall

This 1959 Mid Century Modern Home was falling into disrepair, but the team at Haven Design and Construction could see the true potential. By preserving the beautiful original architectural details, such as the linear stacked stone and the clerestory windows, the team had a solid architectural base to build new and interesting details upon. The small dark foyer was visually expanded by installing a new "see through" walnut divider wall between the foyer and the kitchen. The bold geometric design of the new walnut dividing wall has become the new architectural focal point of the open living area.

Photo Credit: Paul Bardagjy
Exempel på ett mellanstort modernt beige hus, med allt i ett plan och tak i metall
Exempel på ett mellanstort modernt beige hus, med allt i ett plan och tak i metall
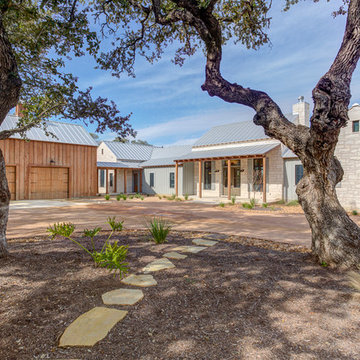
Bild på ett mellanstort lantligt grått hus, med allt i ett plan, sadeltak och tak i metall

Front Exterior. Features "desert" landscape with rock gardens, limestone siding, standing seam metal roof, 2 car garage, awnings, and a concrete driveway.
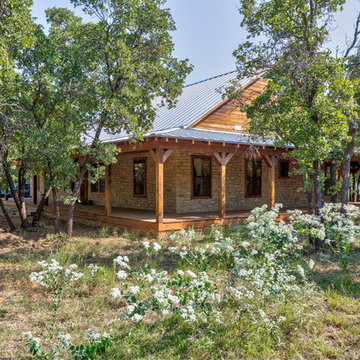
Epic Foto Group
Rustik inredning av ett mellanstort grått hus, med allt i ett plan, sadeltak och tak i metall
Rustik inredning av ett mellanstort grått hus, med allt i ett plan, sadeltak och tak i metall
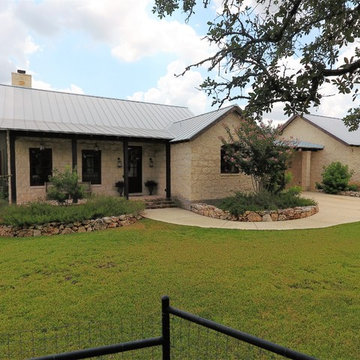
Front porch. Porte cochere and garage on the right.
Idéer för att renovera ett mellanstort lantligt beige hus, med allt i ett plan, sadeltak och tak i metall
Idéer för att renovera ett mellanstort lantligt beige hus, med allt i ett plan, sadeltak och tak i metall
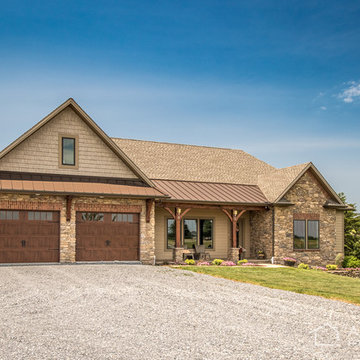
This custom home features a Dark Bronze ABSeam Standing Seam Metal Roof from A.B. Martin Roofing Supply.
The ABSeam Panel comes with a conservative 40-year warranty on the paint and comes in over 20 energy-efficient colors.

Kelly Ann Photos
Inspiration för mellanstora moderna beige hus, med allt i ett plan, valmat tak och tak i mixade material
Inspiration för mellanstora moderna beige hus, med allt i ett plan, valmat tak och tak i mixade material
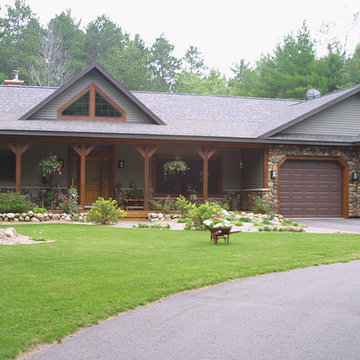
Log (half log) siding and stone (cultured stone) siding.
Rustik inredning av ett mellanstort brunt hus, med allt i ett plan, sadeltak och tak i shingel
Rustik inredning av ett mellanstort brunt hus, med allt i ett plan, sadeltak och tak i shingel
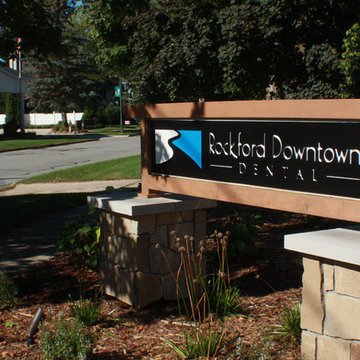
We gave this outdated, mid-century modern dentist office a craftsman style face life with exposed cedar timbers, a handicapped accessible ramp and a pop of color.
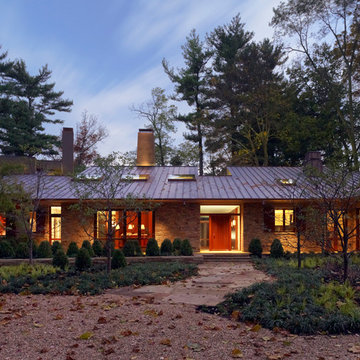
Approach from the entry drive.
Photo: Alan Karchmer
Inspiration för mellanstora moderna beige hus, med allt i ett plan, sadeltak och tak i metall
Inspiration för mellanstora moderna beige hus, med allt i ett plan, sadeltak och tak i metall
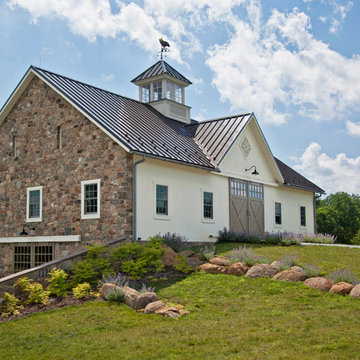
Bild på ett mellanstort lantligt beige hus, med två våningar, sadeltak och tak i metall
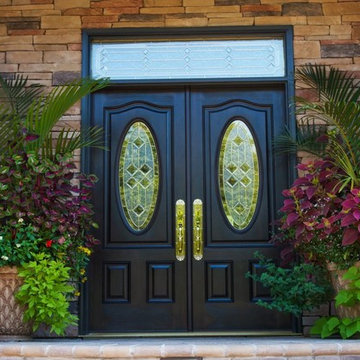
Exempel på ett mellanstort klassiskt beige stenhus, med två våningar
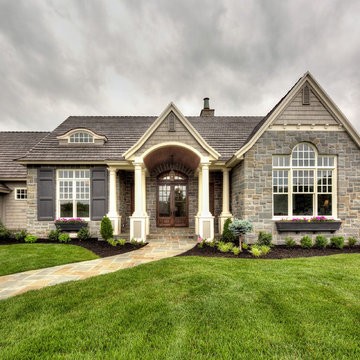
James Maidhoff
Bild på ett mellanstort maritimt grått stenhus, med allt i ett plan och sadeltak
Bild på ett mellanstort maritimt grått stenhus, med allt i ett plan och sadeltak

Photos copyright 2012 Scripps Network, LLC. Used with permission, all rights reserved.
Idéer för ett mellanstort lantligt vitt hus, med tre eller fler plan, sadeltak och tak i metall
Idéer för ett mellanstort lantligt vitt hus, med tre eller fler plan, sadeltak och tak i metall

This photo shows the single-story family room addition to an unusual 1930's stone house, with floor-to-ceiling windows and glass doors, and new flagstone patio. Photo: Jeffrey Totaro
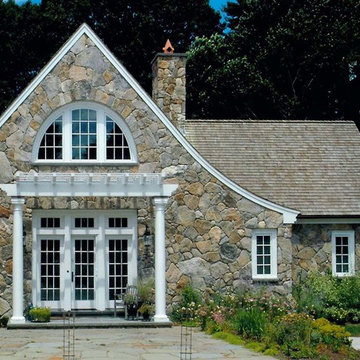
artist studio / builder - cmd corp.
Klassisk inredning av ett mellanstort beige hus, med två våningar, sadeltak och tak i shingel
Klassisk inredning av ett mellanstort beige hus, med två våningar, sadeltak och tak i shingel
6 379 foton på mellanstort stenhus
2
