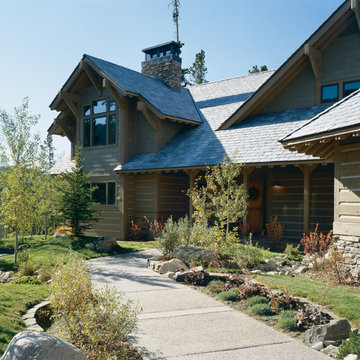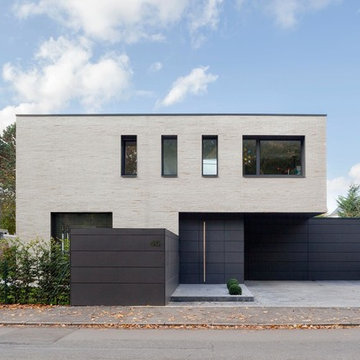6 379 foton på mellanstort stenhus
Sortera efter:
Budget
Sortera efter:Populärt i dag
41 - 60 av 6 379 foton
Artikel 1 av 3

Lisza Coffey Photography
Idéer för att renovera ett mellanstort funkis grått hus, med allt i ett plan, platt tak och tak i shingel
Idéer för att renovera ett mellanstort funkis grått hus, med allt i ett plan, platt tak och tak i shingel

Our Aspen studio designed this classy and sophisticated home with a stunning polished wooden ceiling, statement lighting, and sophisticated furnishing that give the home a luxe feel. We used a lot of wooden tones and furniture to create an organic texture that reflects the beautiful nature outside. The three bedrooms are unique and distinct from each other. The primary bedroom has a magnificent bed with gorgeous furnishings, the guest bedroom has beautiful twin beds with colorful decor, and the kids' room has a playful bunk bed with plenty of storage facilities. We also added a stylish home gym for our clients who love to work out and a library with floor-to-ceiling shelves holding their treasured book collection.
---
Joe McGuire Design is an Aspen and Boulder interior design firm bringing a uniquely holistic approach to home interiors since 2005.
For more about Joe McGuire Design, see here: https://www.joemcguiredesign.com/
To learn more about this project, see here:
https://www.joemcguiredesign.com/willoughby

Exterior of the modern farmhouse using white limestone and a black metal roof.
Idéer för ett mellanstort lantligt vitt hus, med allt i ett plan, pulpettak och tak i metall
Idéer för ett mellanstort lantligt vitt hus, med allt i ett plan, pulpettak och tak i metall

Inredning av ett 60 tals mellanstort grått hus, med allt i ett plan, platt tak och tak i metall
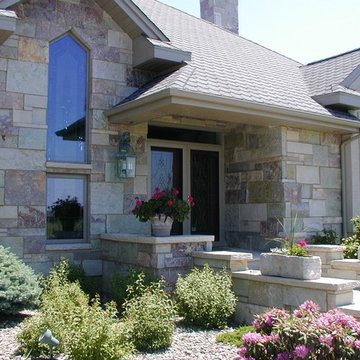
This warm and welcoming cottage style house is made with the Quarry Mill's Ambrose natural thin stone veneer. Ambrose is a dimensional style stone with a beautiful range of colors. A natural limestone, Ambrose has vibrant colors that set it apart due to the mineral staining. This natural stone veneer is well suited for both large and small scale walls.

Denver Modern with natural stone accents.
Idéer för ett mellanstort modernt grått hus, med tre eller fler plan och platt tak
Idéer för ett mellanstort modernt grått hus, med tre eller fler plan och platt tak

Coates Design Architects Seattle
Lara Swimmer Photography
Fairbank Construction
Idéer för att renovera ett mellanstort funkis beige hus, med två våningar, pulpettak och tak i metall
Idéer för att renovera ett mellanstort funkis beige hus, med två våningar, pulpettak och tak i metall

Dan Heid
Inspiration för mellanstora rustika grå hus, med två våningar
Inspiration för mellanstora rustika grå hus, med två våningar
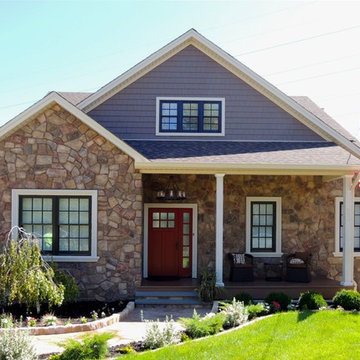
Inspiration för mellanstora amerikanska flerfärgade hus, med allt i ett plan, sadeltak och tak i shingel
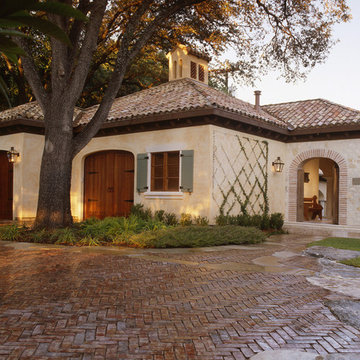
Inspiration för mellanstora medelhavsstil beige hus, med tak i shingel, två våningar och sadeltak
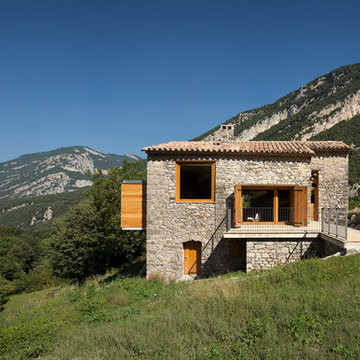
Idéer för att renovera ett mellanstort rustikt grått stenhus, med två våningar och sadeltak
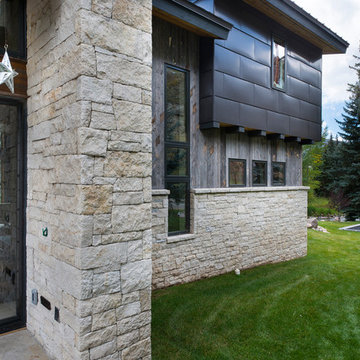
This beautiful house right on the banks of Gore Creek in Vail is a fine example of MOUNTAIN MODERN, or as we like to say MOUNTAIN SOPHISTICATED..
Jay Rush Photography
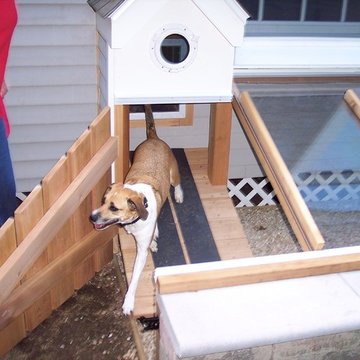
Ramp and doggie door from house to indoor-outdoor dog run
Idéer för ett mellanstort amerikanskt grått hus, med allt i ett plan, pulpettak och tak med takplattor
Idéer för ett mellanstort amerikanskt grått hus, med allt i ett plan, pulpettak och tak med takplattor
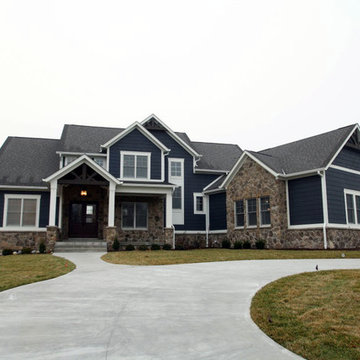
Front Elevation
Inspiration för ett mellanstort amerikanskt flerfärgat hus, med två våningar, sadeltak och tak i shingel
Inspiration för ett mellanstort amerikanskt flerfärgat hus, med två våningar, sadeltak och tak i shingel
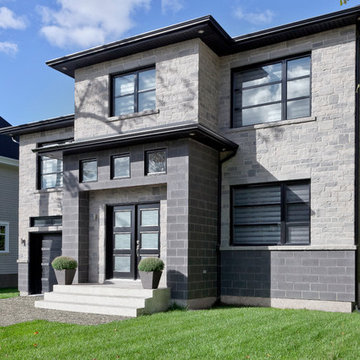
Techo-Bloc's Brandon Brick & Stone Masonry and Architectural Block.
Exempel på ett mellanstort modernt grått hus, med två våningar och platt tak
Exempel på ett mellanstort modernt grått hus, med två våningar och platt tak
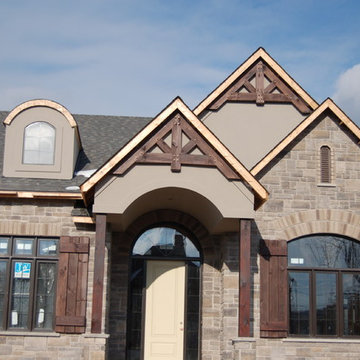
Exempel på ett mellanstort amerikanskt grått stenhus, med sadeltak och två våningar
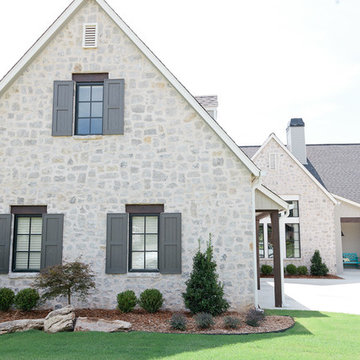
Cape Cod-style home in South Tulsa which rich use of color and light.
Builder: Homes by Mark Galbraith, LLC
Photo Cred: Michelle Soden
Idéer för mellanstora maritima grå stenhus, med två våningar
Idéer för mellanstora maritima grå stenhus, med två våningar
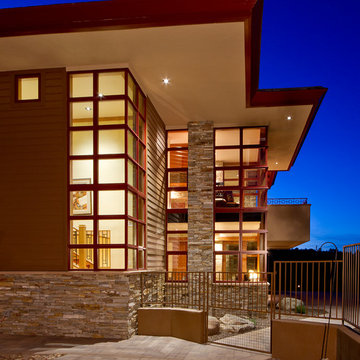
Ed Taube
Bild på ett mellanstort funkis beige hus, med två våningar och platt tak
Bild på ett mellanstort funkis beige hus, med två våningar och platt tak
6 379 foton på mellanstort stenhus
3
