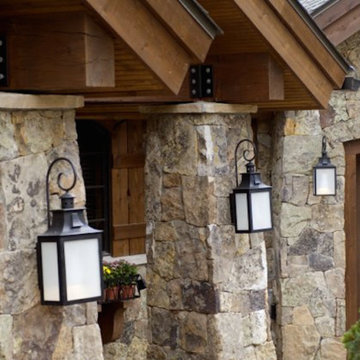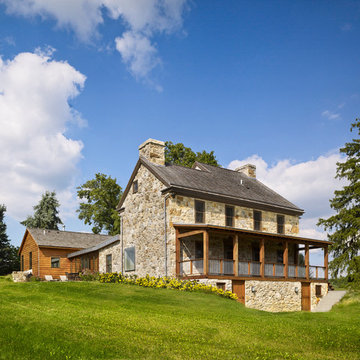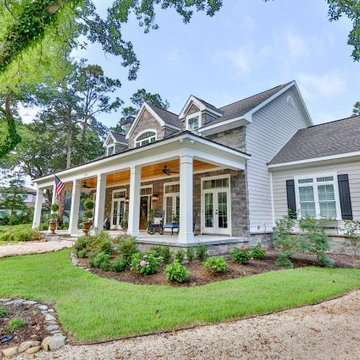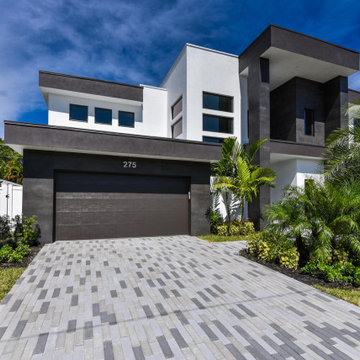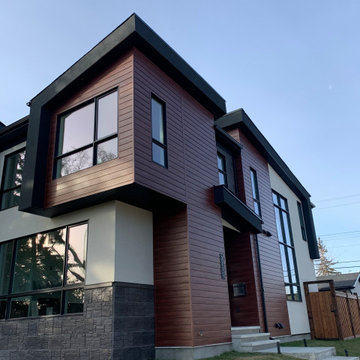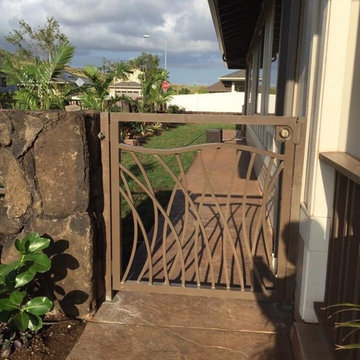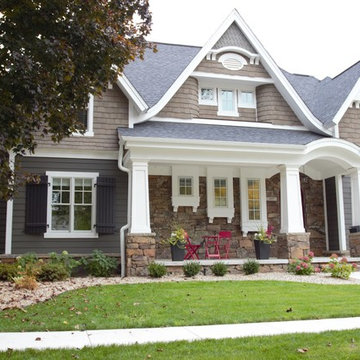6 379 foton på mellanstort stenhus
Sortera efter:
Budget
Sortera efter:Populärt i dag
101 - 120 av 6 379 foton
Artikel 1 av 3
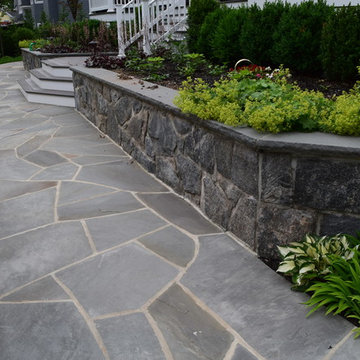
Building a Dream Backyard
When this homeowner started the design process of a new backyard, Braen Supply was immediately there to supply all the stone materials. The home was part of a new development, so the challenge was to make the home stand out while still addressing specific areas of the existing backyard, such as the steep grade.
Working With the Experts
Taking the steep grade into consideration, moss rock boulders were selected to create stairs down to the lower area of the backyard where the fire pit sits. The grade of the backyard also allowed for the infinity pool, full color bluestone pattern was selected as the veneer for the back wall of the infinity pool.
Braen Supply chose Tennessee gray and bluestone to create a seamless transition from the front of the house to the back of the house. Although they are two different stones, they work nicely together to complete the overall design and tone of the home. It all came together and made the perfect backyard.
Materials Used:
Belgium Blocks
Full Color Bluestone Pattern
Bluestone Caps
Tennessee Gray Irregular
Moss Rock Boulders
Full Color Bluestone Irregular
Kearney Stone Steps
Granite Mosaic Veneer
Completed Areas:
Front Walkway & Porch
Driveway Edging
Backyard Walkways
Pool Patio & Coping
Pool Water Features
Fireplace Hearth & Mantal
Wading Pool
Raised Hot Tub
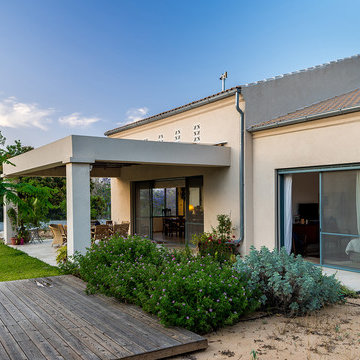
Daniel Arev
Inredning av ett medelhavsstil mellanstort beige stenhus, med två våningar
Inredning av ett medelhavsstil mellanstort beige stenhus, med två våningar
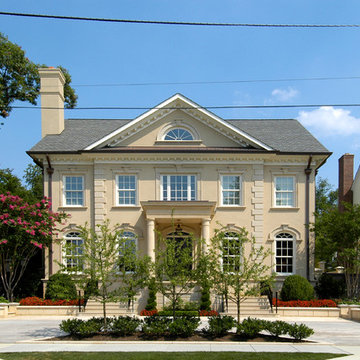
Limestone curbs and walls with granite driveway, walkways and step treads. Stone type: Honed Savonnieres Limestone, Bush-Hammered Golden Peach Granite.
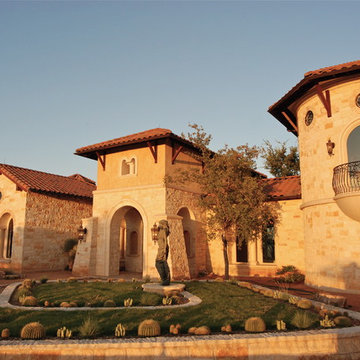
Delightful home with expansive entry and arched doorways.
Inspiration för ett mellanstort rustikt beige stenhus, med två våningar och sadeltak
Inspiration för ett mellanstort rustikt beige stenhus, med två våningar och sadeltak

Louisa, San Clemente Coastal Modern Architecture
The brief for this modern coastal home was to create a place where the clients and their children and their families could gather to enjoy all the beauty of living in Southern California. Maximizing the lot was key to unlocking the potential of this property so the decision was made to excavate the entire property to allow natural light and ventilation to circulate through the lower level of the home.
A courtyard with a green wall and olive tree act as the lung for the building as the coastal breeze brings fresh air in and circulates out the old through the courtyard.
The concept for the home was to be living on a deck, so the large expanse of glass doors fold away to allow a seamless connection between the indoor and outdoors and feeling of being out on the deck is felt on the interior. A huge cantilevered beam in the roof allows for corner to completely disappear as the home looks to a beautiful ocean view and Dana Point harbor in the distance. All of the spaces throughout the home have a connection to the outdoors and this creates a light, bright and healthy environment.
Passive design principles were employed to ensure the building is as energy efficient as possible. Solar panels keep the building off the grid and and deep overhangs help in reducing the solar heat gains of the building. Ultimately this home has become a place that the families can all enjoy together as the grand kids create those memories of spending time at the beach.
Images and Video by Aandid Media.
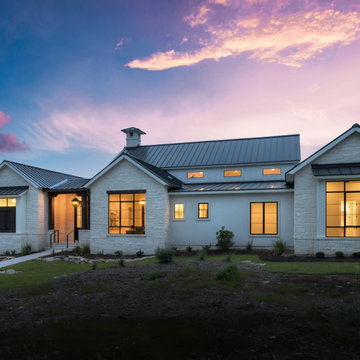
Idéer för ett mellanstort lantligt vitt hus, med allt i ett plan, pulpettak och tak i metall
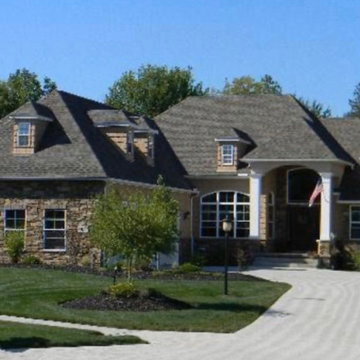
Our team of professionals installed the Cultured Stone and Siding.
Exempel på ett mellanstort brunt hus, med två våningar, valmat tak och tak i shingel
Exempel på ett mellanstort brunt hus, med två våningar, valmat tak och tak i shingel
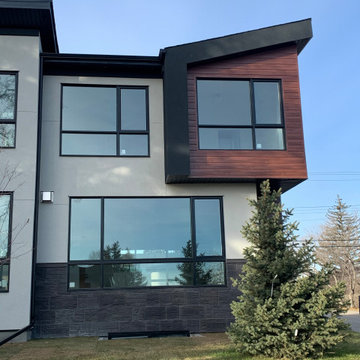
Inspiration för ett mellanstort funkis brunt hus, med två våningar och platt tak
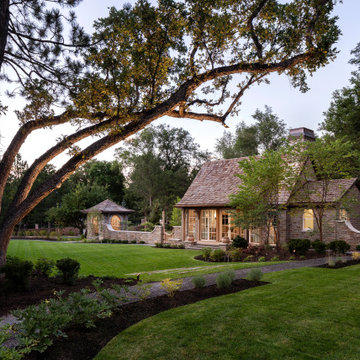
Inspiration för ett mellanstort vintage brunt hus, med allt i ett plan, sadeltak och tak i shingel
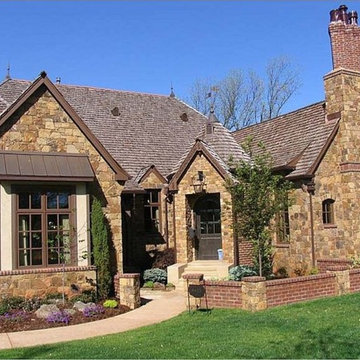
Perfect little stone cottage with a courtyard design including a turret. Designed and Built by Elements Design Build. Finally appointed details are what make this house a home. www.elementshomebuilder.com www.elementshouseplans.com
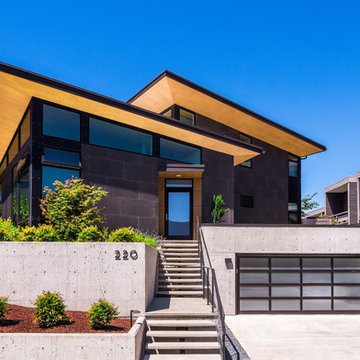
The 7th Avenue project is a contemporary twist on a mid century modern design. The home is designed for a professional couple that are well traveled and love the Taliesen west style of architecture. Design oriented individuals, the clients had always wanted to design their own home and they took full advantage of that opportunity. A jewel box design, the solution is engineered entirely to fit their aesthetic for living. Worked tightly to budget, the client was closely involved in every step of the process ensuring that the value was delivered where they wanted it.
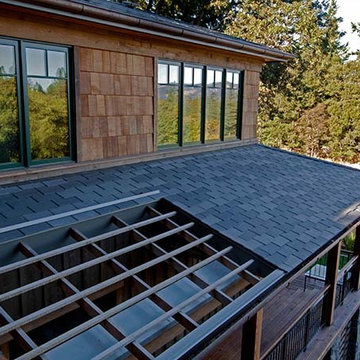
Idéer för mellanstora grå hus, med två våningar, sadeltak och tak i mixade material
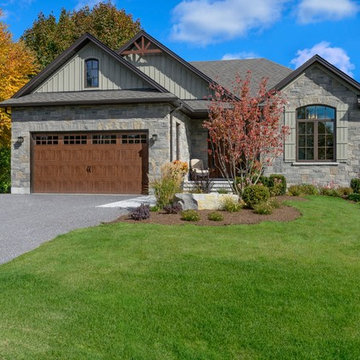
Idéer för ett mellanstort amerikanskt grått hus, med allt i ett plan, sadeltak och tak i shingel
6 379 foton på mellanstort stenhus
6
