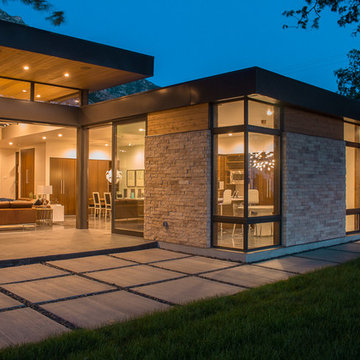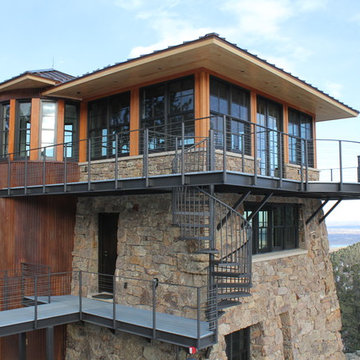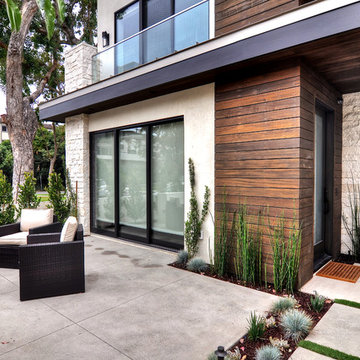6 379 foton på mellanstort stenhus
Sortera efter:
Budget
Sortera efter:Populärt i dag
141 - 160 av 6 379 foton
Artikel 1 av 3
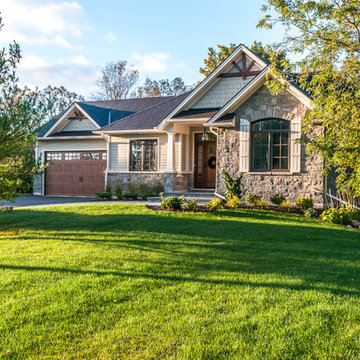
Front view of the home
Exempel på ett mellanstort amerikanskt grått stenhus, med allt i ett plan och valmat tak
Exempel på ett mellanstort amerikanskt grått stenhus, med allt i ett plan och valmat tak
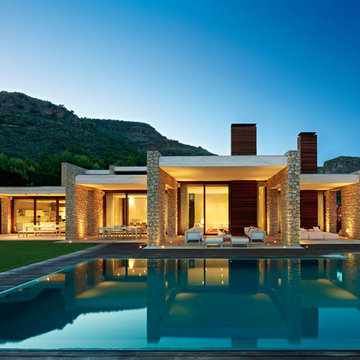
Mayte Piera
Exempel på ett mellanstort modernt beige hus, med allt i ett plan och platt tak
Exempel på ett mellanstort modernt beige hus, med allt i ett plan och platt tak
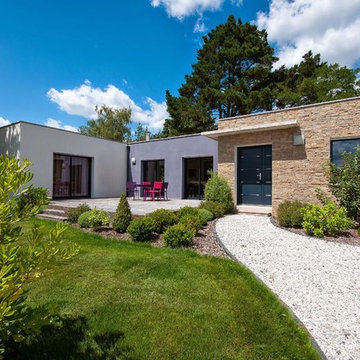
Maison de plain pied avec 3 chambres et bibliothèque sur mesure Macoconcept.
Surface habitable : 127 m2
Macoretz Scop - Macoretz
Modern inredning av ett mellanstort beige stenhus, med allt i ett plan och platt tak
Modern inredning av ett mellanstort beige stenhus, med allt i ett plan och platt tak
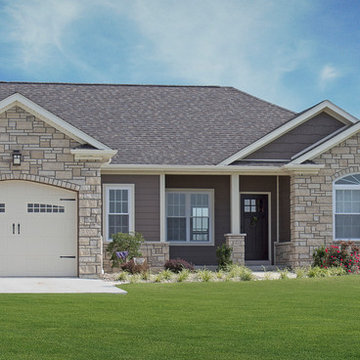
Inredning av ett amerikanskt mellanstort beige stenhus, med allt i ett plan och sadeltak
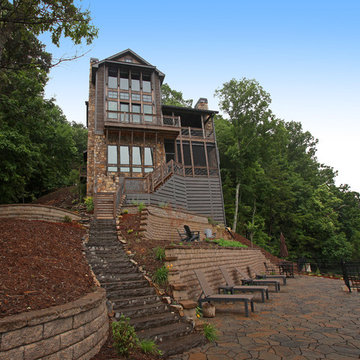
Rear view of the Lake Bluff Lodge showing how we were able to build this wonderful lake home on a very difficult lot.
Rustik inredning av ett mellanstort brunt stenhus, med tre eller fler plan
Rustik inredning av ett mellanstort brunt stenhus, med tre eller fler plan
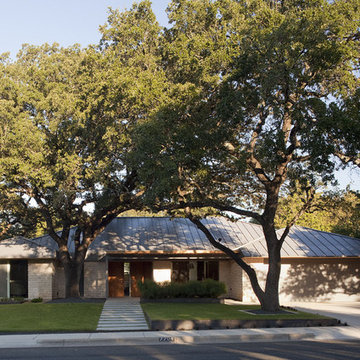
Paul Bardagjy Photography
Modern inredning av ett mellanstort vitt stenhus, med allt i ett plan och valmat tak
Modern inredning av ett mellanstort vitt stenhus, med allt i ett plan och valmat tak
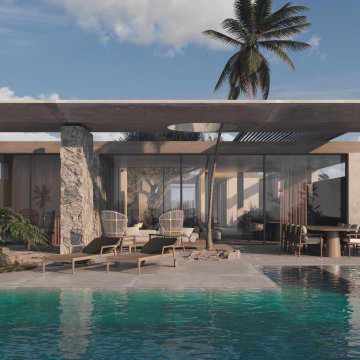
Nestled in a tropical oasis, this residence is a modern sanctuary that blurs the lines between interior comfort and the lush outdoors. Expansive glass panels invite the outside in, creating a dialogue with nature, while the robust stone pillars and wooden beams pay homage to traditional craftsmanship. The poolside area, bathed in natural light, offers a serene retreat, epitomizing laid-back luxury.
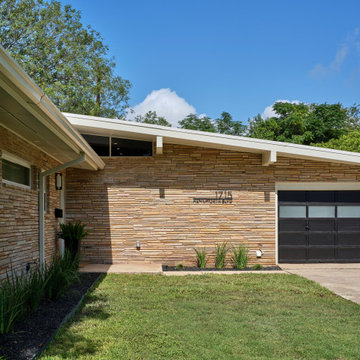
This 1959 Mid Century Modern Home was falling into disrepair, but the team at Haven Design and Construction could see the true potential. By preserving the beautiful original architectural details, such as the linear stacked stone and the clerestory windows, the team had a solid architectural base to build new and interesting details upon. The small dark foyer was visually expanded by installing a new "see through" walnut divider wall between the foyer and the kitchen. The bold geometric design of the new walnut dividing wall has become the new architectural focal point of the open living area.
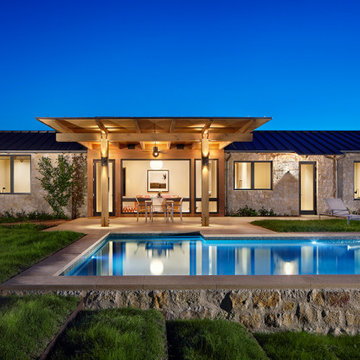
Inspiration för mellanstora lantliga vita hus, med allt i ett plan, pulpettak och tak i metall
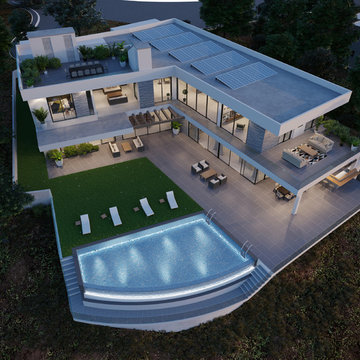
Idéer för att renovera ett mellanstort funkis grått hus, med två våningar och platt tak
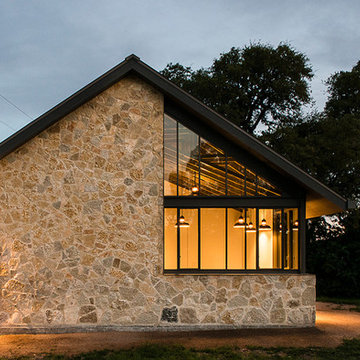
Photo by Casey Woods
Idéer för ett mellanstort lantligt beige stenhus, med allt i ett plan, sadeltak och tak i metall
Idéer för ett mellanstort lantligt beige stenhus, med allt i ett plan, sadeltak och tak i metall
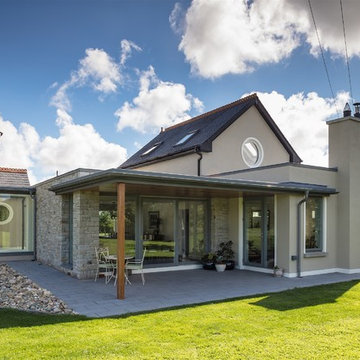
Richard Hatch Photography
Inspiration för mellanstora klassiska beige hus, med två våningar, platt tak och tak i mixade material
Inspiration för mellanstora klassiska beige hus, med två våningar, platt tak och tak i mixade material
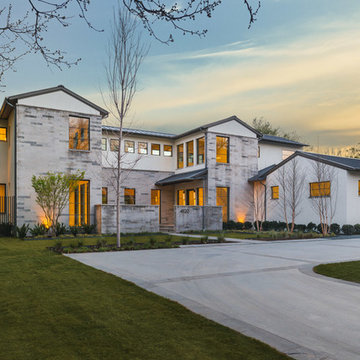
Front Exterior
[Photography by Dan Piassick]
Idéer för ett mellanstort modernt grått hus, med två våningar, sadeltak och tak i shingel
Idéer för ett mellanstort modernt grått hus, med två våningar, sadeltak och tak i shingel
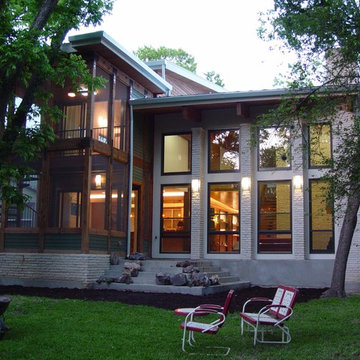
http://www.studiomomentum.com
Reclaimed Hardwood Flooring from original home was salvaged and used in master suite. Shaded by trees, screened porches on first and second floor along with copula and electronic sky light as well as electronic openers on windows in upper levels, provide a perfect ciphone to draw out the summer heat. Screened in porch on first and second floor linked by staircase from breakfast room to the master suite allow for the feel of being in a tree house to the master suite. Home owners don't turn on their air conditioning until mid June because of the comfortable environment provided by positioning the home on the site, overhangs and drawing cooler air through the home from the outside. The owners are proud that their 3400 sq ft home, during the hottest months, electric bills only run $150,00/month. Loft over Master bathroom and master closet overlooking a vista view. This Five Star Energy Home was designed by Travis Gaylord Young of Studio Momentum, Austin, Texas and built by Katz Builders, Inc.
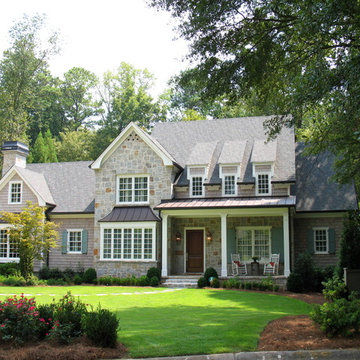
The Reynold’s Residence
Greg Mix - Architect
Idéer för ett mellanstort klassiskt grått stenhus, med två våningar och sadeltak
Idéer för ett mellanstort klassiskt grått stenhus, med två våningar och sadeltak
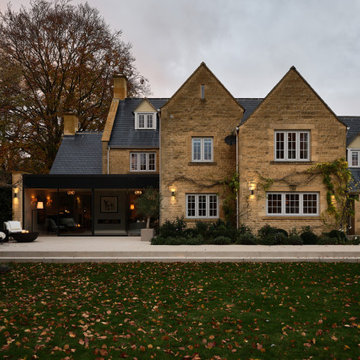
We were commissioned by our clients to design this ambitious side and rear extension for their beautiful detached home. The use of Cotswold stone ensured that the new extension is in keeping with and sympathetic to the original part of the house, while the contemporary frameless glazed panels flood the interior spaces with light and create breathtaking views of the surrounding gardens.
Our initial brief was very clear and our clients were keen to use the newly-created additional space for a more spacious living and garden room which connected seamlessly with the garden and patio area.
Our clients loved the design from the first sketch, which allowed for the large living room with the fire that they requested creating a beautiful focal point. The large glazed panels on the rear of the property flood the interiors with natural light and are hidden away from the front elevation, allowing our clients to retain their privacy whilst also providing a real sense of indoor/outdoor living and connectivity to the new patio space and surrounding gardens.
Our clients also wanted an additional connection closer to the kitchen, allowing better flow and easy access between the kitchen, dining room and newly created living space, which was achieved by a larger structural opening. Our design included special features such as large, full-width glazing with sliding doors and a hidden flat roof and gutter.
There were some challenges with the project such as the large existing drainage access which is located on the foundation line for the new extension. We also had to determine how best to structurally support the top of the existing chimney so that the base could be removed to open up the living room space whilst maintaining services to the existing living room and causing as little disturbance as possible to the bedroom above on the first floor.
We solved these issues by slightly relocating the extension away from the existing drainage pipe with an agreement in place with the utility company. The chimney support design evolved into a longer design stage involving a collaborative approach between the builder, structural engineer and ourselves to find an agreeable solution. We changed the temporary structural design to support the existing structure and provide a different workable solution for the permanent structural design for the new extension and supporting chimney.
Our client’s home is also situated within the Area Of Outstanding Natural Beauty (AONB) and as such particular planning restrictions and policies apply, however, the planning policy allows for extruded forms that follow the Cotswold vernacular and traditional approach on the front elevation. Our design follows the Cotswold Design Code with high-pitched roofs which are subservient to the main house and flat roofs spanning the rear elevation which is also subservient, clearly demonstrating how the house has evolved over time.
Our clients felt the original living room didn’t fit the size of the house, it was too small for their lifestyle and the size of furniture and restricted how they wanted to use the space. There were French doors connecting to the rear garden but there wasn’t a large patio area to provide a clear connection between the outside and inside spaces.
Our clients really wanted a living room which functioned in a traditional capacity but also as a garden room space which connected to the patio and rear gardens. The large room and full-width glazing allowed our clients to achieve the functional but aesthetically pleasing spaces they wanted. On the front and rear elevations, the extension helps balance the appearance of the house by replicating the pitched roof on the opposite side. We created an additional connection from the living room to the existing kitchen for better flow and ease of access and made additional ground-floor internal alterations to open the dining space onto the kitchen with a larger structural opening, changed the window configuration on the kitchen window to have an increased view of the rear garden whilst also maximising the flow of natural light into the kitchen and created a larger entrance roof canopy.
On the front elevation, the house is very balanced, following the roof pitch lines of the existing house but on the rear elevation, a flat roof is hidden and expands the entirety of the side extension to allow for a large living space connected to the rear garden that you wouldn’t know is there. We love how we have achieved this large space which meets our client’s needs but the feature we are most proud of is the large full-width glazing and the glazed panel feature above the doors which provides a sleek contemporary design and carefully hides the flat roof behind. This contrast between contemporary and traditional design has worked really well and provided a beautiful aesthetic.
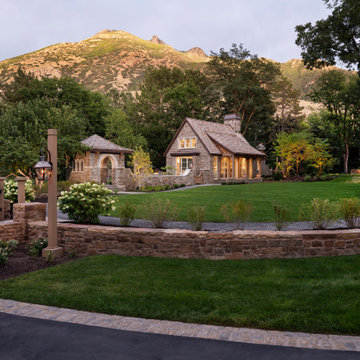
Foto på ett mellanstort vintage brunt hus, med allt i ett plan, sadeltak och tak i shingel
6 379 foton på mellanstort stenhus
8
