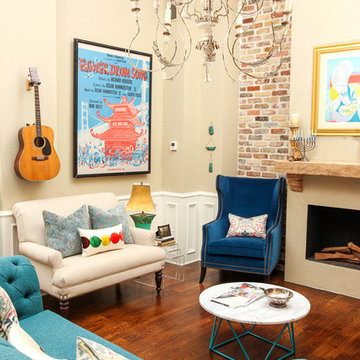226 078 foton på mellanstort vardagsrum
Sortera efter:
Budget
Sortera efter:Populärt i dag
101 - 120 av 226 078 foton
Artikel 1 av 2

The juxtaposition of wood grain and saturated, high gloss panels creates a dramatic statement in this fun, mid-century modern living room.
Photo by Jeri Koegel

Modern Classic Coastal Living room with an inviting seating arrangement. Classic paisley drapes with iron drapery hardware against Sherwin-Williams Lattice grey paint color SW 7654. Keep it classic - Despite being a thoroughly traditional aesthetic wing back chairs fit perfectly with modern marble table.
An Inspiration for a classic living room in San Diego with grey, beige, turquoise, blue colour combination.
Sand Kasl Imaging

A full height concrete fireplace surround expanded with a bench. Large panels to make the fireplace surround a real eye catcher in this modern living room. The grey color creates a beautiful contrast with the dark hardwood floor.

A beach house getaway. Jodi Fleming Design scope: Architectural Drawings, Interior Design, Custom Furnishings, & Landscape Design. Photography by Billy Collopy
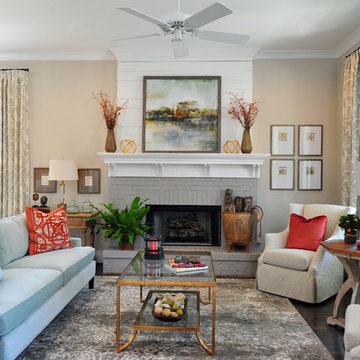
Our Town Plans photo by Todd Stone
Inspiration för mellanstora klassiska allrum med öppen planlösning, med beige väggar, mellanmörkt trägolv, en standard öppen spis och en spiselkrans i tegelsten
Inspiration för mellanstora klassiska allrum med öppen planlösning, med beige väggar, mellanmörkt trägolv, en standard öppen spis och en spiselkrans i tegelsten

Foto på ett mellanstort rustikt separat vardagsrum, med ett finrum, mellanmörkt trägolv, en standard öppen spis och en spiselkrans i sten

Idéer för att renovera ett mellanstort industriellt allrum med öppen planlösning, med vita väggar, betonggolv, grått golv och en fristående TV

Jennifer Janviere
Inspiration för ett mellanstort vintage allrum med öppen planlösning, med vita väggar, mörkt trägolv, en standard öppen spis, en spiselkrans i trä och en inbyggd mediavägg
Inspiration för ett mellanstort vintage allrum med öppen planlösning, med vita väggar, mörkt trägolv, en standard öppen spis, en spiselkrans i trä och en inbyggd mediavägg

Foto på ett mellanstort funkis allrum med öppen planlösning, med ljust trägolv, en bred öppen spis, vita väggar, en spiselkrans i trä och beiget golv

This homage to prairie style architecture located at The Rim Golf Club in Payson, Arizona was designed for owner/builder/landscaper Tom Beck.
This home appears literally fastened to the site by way of both careful design as well as a lichen-loving organic material palatte. Forged from a weathering steel roof (aka Cor-Ten), hand-formed cedar beams, laser cut steel fasteners, and a rugged stacked stone veneer base, this home is the ideal northern Arizona getaway.
Expansive covered terraces offer views of the Tom Weiskopf and Jay Morrish designed golf course, the largest stand of Ponderosa Pines in the US, as well as the majestic Mogollon Rim and Stewart Mountains, making this an ideal place to beat the heat of the Valley of the Sun.
Designing a personal dwelling for a builder is always an honor for us. Thanks, Tom, for the opportunity to share your vision.
Project Details | Northern Exposure, The Rim – Payson, AZ
Architect: C.P. Drewett, AIA, NCARB, Drewett Works, Scottsdale, AZ
Builder: Thomas Beck, LTD, Scottsdale, AZ
Photographer: Dino Tonn, Scottsdale, AZ
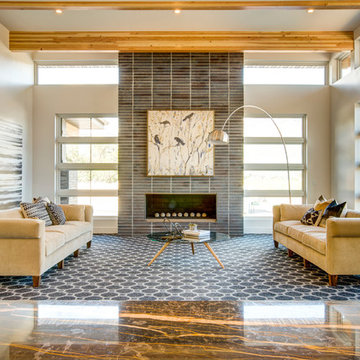
Mark Heywood
Idéer för ett mellanstort klassiskt separat vardagsrum, med ett finrum, vita väggar, mörkt trägolv, en bred öppen spis och en spiselkrans i tegelsten
Idéer för ett mellanstort klassiskt separat vardagsrum, med ett finrum, vita väggar, mörkt trägolv, en bred öppen spis och en spiselkrans i tegelsten
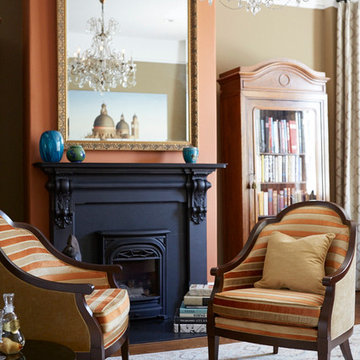
Liz Daly
Exempel på ett mellanstort klassiskt separat vardagsrum, med ett finrum, orange väggar, mellanmörkt trägolv, en standard öppen spis och en spiselkrans i metall
Exempel på ett mellanstort klassiskt separat vardagsrum, med ett finrum, orange väggar, mellanmörkt trägolv, en standard öppen spis och en spiselkrans i metall
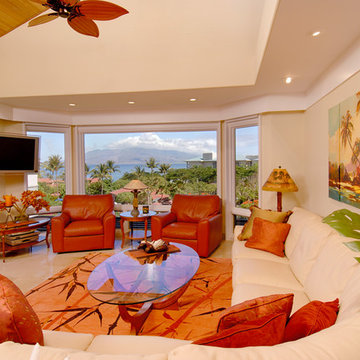
Tropical living room. Accessorized with tropical plants, accent pillows and artisan shells. Indich accent rug made from silk and wool features bamboo pattern. Original triptych by Darrell Hill of a Hawaiian beach scene. Lamp by the window is an antique from the 1940s. When switched on the women does the hula. The coffee table is from a New Hampshire furniture master. The table under the television and in between chairs is from Martin and MacArthur. Hand painted lamp shade adorns a koa wood base with bamboo style. The Hawaiian rugs are from the Indich Collection of Hawaiian Carpets.
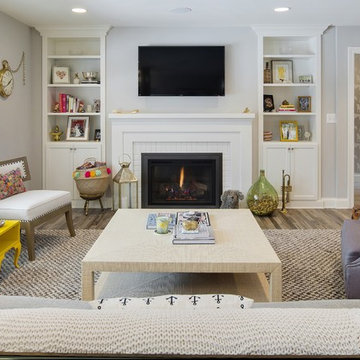
Spacecrafting
Idéer för ett mellanstort maritimt allrum med öppen planlösning, med ett finrum, grå väggar, en standard öppen spis, en väggmonterad TV, ljust trägolv, en spiselkrans i tegelsten och brunt golv
Idéer för ett mellanstort maritimt allrum med öppen planlösning, med ett finrum, grå väggar, en standard öppen spis, en väggmonterad TV, ljust trägolv, en spiselkrans i tegelsten och brunt golv

Built In Shelving/Cabinetry by East End Country Kitchens
Photo by http://www.TonyLopezPhoto.com

the great room was enlarged to the south - past the medium toned wood post and beam is new space. the new addition helps shade the patio below while creating a more usable living space. To the right of the new fireplace was the existing front door. Now there is a graceful seating area to welcome visitors. The wood ceiling was reused from the existing home.
WoodStone Inc, General Contractor
Home Interiors, Cortney McDougal, Interior Design
Draper White Photography

Idéer för att renovera ett mellanstort vintage allrum med öppen planlösning, med ett finrum, grå väggar, mellanmörkt trägolv och en standard öppen spis

Lincoln Barbour
Exempel på ett mellanstort 60 tals allrum med öppen planlösning, med orange väggar, en väggmonterad TV, en standard öppen spis och en spiselkrans i tegelsten
Exempel på ett mellanstort 60 tals allrum med öppen planlösning, med orange väggar, en väggmonterad TV, en standard öppen spis och en spiselkrans i tegelsten

Photo by: Andrew Pogue Photography
Foto på ett mellanstort funkis separat vardagsrum, med vita väggar, ljust trägolv, en standard öppen spis, en spiselkrans i betong, en väggmonterad TV och beiget golv
Foto på ett mellanstort funkis separat vardagsrum, med vita väggar, ljust trägolv, en standard öppen spis, en spiselkrans i betong, en väggmonterad TV och beiget golv
226 078 foton på mellanstort vardagsrum
6
