226 092 foton på mellanstort vardagsrum
Sortera efter:
Budget
Sortera efter:Populärt i dag
121 - 140 av 226 092 foton
Artikel 1 av 2

Embedded electric fireplace, into a new decorative wall with wooden slats and a bench / mantle in the same stained color
Foto på ett mellanstort funkis separat vardagsrum, med ett bibliotek, grå väggar, klinkergolv i keramik, en standard öppen spis, en spiselkrans i trä och brunt golv
Foto på ett mellanstort funkis separat vardagsrum, med ett bibliotek, grå väggar, klinkergolv i keramik, en standard öppen spis, en spiselkrans i trä och brunt golv

Open plan kitchen, dining and living room to maximise the feeling of space in each area. Artwork by Patricia Piccinini and Peter Hennessey. Rug from Armadillo Togo chairs from Domo.

Photography by Michael. J Lee Photography
Idéer för mellanstora funkis allrum med öppen planlösning, med ett finrum, grå väggar, heltäckningsmatta, en standard öppen spis, en spiselkrans i sten och grått golv
Idéer för mellanstora funkis allrum med öppen planlösning, med ett finrum, grå väggar, heltäckningsmatta, en standard öppen spis, en spiselkrans i sten och grått golv
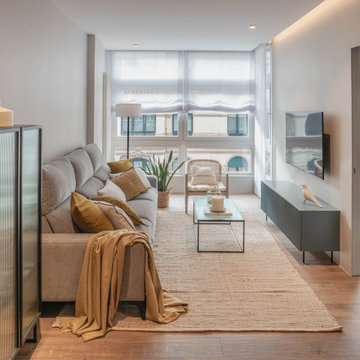
Idéer för att renovera ett mellanstort funkis allrum med öppen planlösning

Inspiration för mellanstora eklektiska allrum med öppen planlösning, med ett finrum, vita väggar, klinkergolv i keramik, en öppen hörnspis, en spiselkrans i gips, en väggmonterad TV och beiget golv

Inspiration för ett mellanstort vintage allrum med öppen planlösning, med beige väggar, klinkergolv i porslin, en standard öppen spis, en spiselkrans i sten, en väggmonterad TV och beiget golv

Idéer för att renovera ett mellanstort vintage vardagsrum, med ett finrum, vita väggar, ljust trägolv, en standard öppen spis, en spiselkrans i trä och en väggmonterad TV
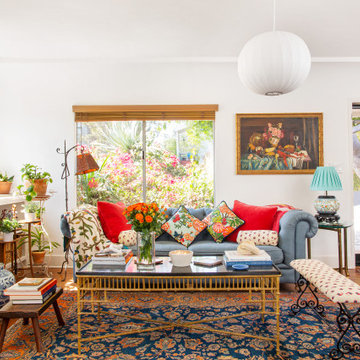
A vintage salvage Spanish Colonial style front door was sourced and added to replace the old one, adding tons of original-feeling charm to the space -- but from exterior and interior.

Inspiration för mellanstora klassiska allrum med öppen planlösning, med vita väggar, ljust trägolv, en standard öppen spis, en spiselkrans i sten och en väggmonterad TV
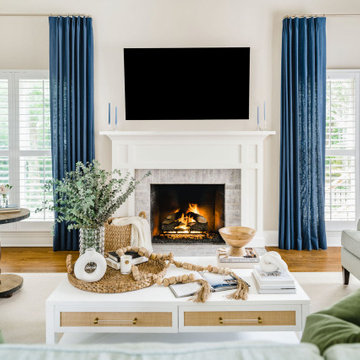
Photography: Tiffany Ringwald
Inspiration for an open concept living room with green and blue accents, white and brick fireplace with mounted TV, medium hardwood floors and white coffee table

When the homeowners purchased this sprawling 1950’s rambler, the aesthetics would have discouraged all but the most intrepid. The décor was an unfortunate time capsule from the early 70s. And not in the cool way - in the what-were-they-thinking way. When unsightly wall-to-wall carpeting and heavy obtrusive draperies were removed, they discovered the room rested on a slab. Knowing carpet or vinyl was not a desirable option, they selected honed marble. Situated between the formal living room and kitchen, the family room is now a perfect spot for casual lounging in front of the television. The space proffers additional duty for hosting casual meals in front of the fireplace and rowdy game nights. The designer’s inspiration for a room resembling a cozy club came from an English pub located in the countryside of Cotswold. With extreme winters and cold feet, they installed radiant heat under the marble to achieve year 'round warmth. The time-honored, existing millwork was painted the same shade of British racing green adorning the adjacent kitchen's judiciously-chosen details. Reclaimed light fixtures both flanking the walls and suspended from the ceiling are dimmable to add to the room's cozy charms. Floor-to-ceiling windows on either side of the space provide ample natural light to provide relief to the sumptuous color palette. A whimsical collection of art, artifacts and textiles buttress the club atmosphere.
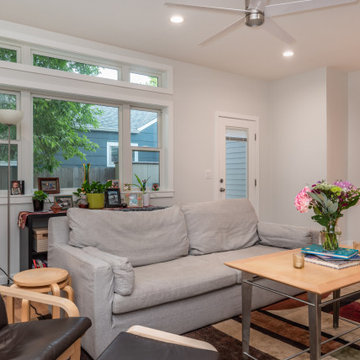
Exempel på ett mellanstort lantligt allrum med öppen planlösning, med vita väggar, laminatgolv och brunt golv

This beautiful sitting room is one of my favourite projects to date – it’s such an elegant and welcoming room, created around the beautiful curtain fabric that my client fell in love with.

Idéer för mellanstora maritima allrum med öppen planlösning, med ett finrum, vita väggar, ljust trägolv och brunt golv
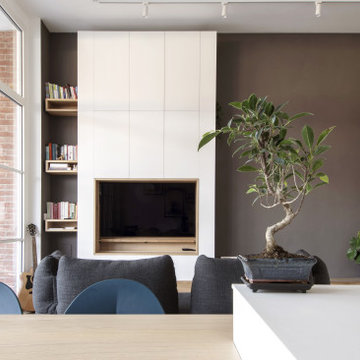
Idéer för att renovera ett mellanstort funkis allrum med öppen planlösning, med vita väggar, ljust trägolv, en väggmonterad TV och brunt golv

Idéer för mellanstora funkis allrum med öppen planlösning, med en hemmabar, gröna väggar, mörkt trägolv och brunt golv
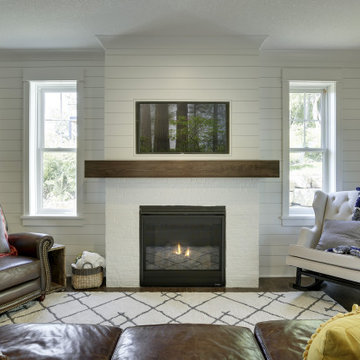
Inredning av ett mellanstort vardagsrum, med vita väggar, mörkt trägolv, en standard öppen spis, en spiselkrans i tegelsten, en väggmonterad TV och brunt golv
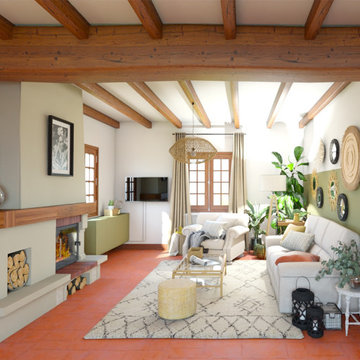
Idéer för ett mellanstort vardagsrum, med gröna väggar, klinkergolv i terrakotta, en standard öppen spis och en spiselkrans i gips

Гостиная объединена с пространством кухни-столовой. Островное расположение дивана формирует композицию вокруг, кухня эргономично разместили в нише. Интерьер выстроен на полутонах и теплых оттенках, теплый дуб на полу подчеркнут изящными вставками и деталями из латуни; комфорта и изысканности добавляют сделанные на заказ стеновые панели с интегрированным ТВ.

Reeded Alcove Units, Canford Cliffs
- Steel reinforced, floating shelves
- LED spot downlights on remote control
- Oak veneer carcasses finished in clear lacquer
- Professional white spray finish
- Reeded shaker doors
- Custom TV panel to hide cabling
- Knurled brass knobs
- Socket access through cupboards
- Colour matched skirting
- 25mm Sprayed worktops
226 092 foton på mellanstort vardagsrum
7