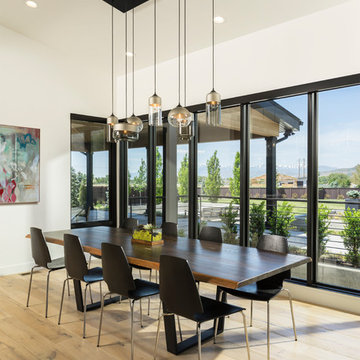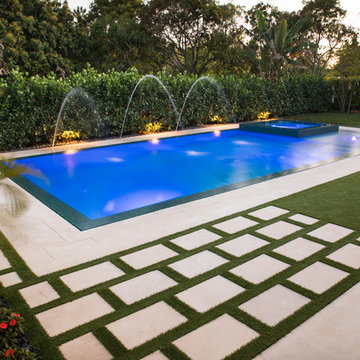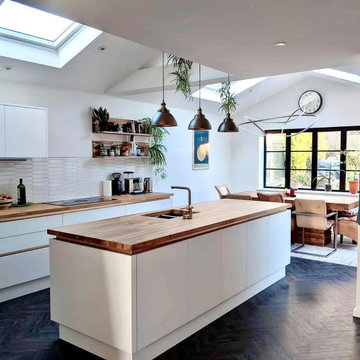207 485 foton på modern design och inredning

Master Bed/Bath Remodel
Bild på ett litet funkis en-suite badrum, med ett fristående badkar, en kantlös dusch, keramikplattor, terrazzogolv, dusch med gångjärnsdörr, blå kakel, beige väggar och vitt golv
Bild på ett litet funkis en-suite badrum, med ett fristående badkar, en kantlös dusch, keramikplattor, terrazzogolv, dusch med gångjärnsdörr, blå kakel, beige väggar och vitt golv

The goal of this project was to upgrade the builder grade finishes and create an ergonomic space that had a contemporary feel. This bathroom transformed from a standard, builder grade bathroom to a contemporary urban oasis. This was one of my favorite projects, I know I say that about most of my projects but this one really took an amazing transformation. By removing the walls surrounding the shower and relocating the toilet it visually opened up the space. Creating a deeper shower allowed for the tub to be incorporated into the wet area. Adding a LED panel in the back of the shower gave the illusion of a depth and created a unique storage ledge. A custom vanity keeps a clean front with different storage options and linear limestone draws the eye towards the stacked stone accent wall.
Houzz Write Up: https://www.houzz.com/magazine/inside-houzz-a-chopped-up-bathroom-goes-streamlined-and-swank-stsetivw-vs~27263720
The layout of this bathroom was opened up to get rid of the hallway effect, being only 7 foot wide, this bathroom needed all the width it could muster. Using light flooring in the form of natural lime stone 12x24 tiles with a linear pattern, it really draws the eye down the length of the room which is what we needed. Then, breaking up the space a little with the stone pebble flooring in the shower, this client enjoyed his time living in Japan and wanted to incorporate some of the elements that he appreciated while living there. The dark stacked stone feature wall behind the tub is the perfect backdrop for the LED panel, giving the illusion of a window and also creates a cool storage shelf for the tub. A narrow, but tasteful, oval freestanding tub fit effortlessly in the back of the shower. With a sloped floor, ensuring no standing water either in the shower floor or behind the tub, every thought went into engineering this Atlanta bathroom to last the test of time. With now adequate space in the shower, there was space for adjacent shower heads controlled by Kohler digital valves. A hand wand was added for use and convenience of cleaning as well. On the vanity are semi-vessel sinks which give the appearance of vessel sinks, but with the added benefit of a deeper, rounded basin to avoid splashing. Wall mounted faucets add sophistication as well as less cleaning maintenance over time. The custom vanity is streamlined with drawers, doors and a pull out for a can or hamper.
A wonderful project and equally wonderful client. I really enjoyed working with this client and the creative direction of this project.
Brushed nickel shower head with digital shower valve, freestanding bathtub, curbless shower with hidden shower drain, flat pebble shower floor, shelf over tub with LED lighting, gray vanity with drawer fronts, white square ceramic sinks, wall mount faucets and lighting under vanity. Hidden Drain shower system. Atlanta Bathroom.

Ownby Designs commissioned a custom table from Peter Thomas Designs featuring a wood-slab top on acrylic legs, creating the illusion that it's floating. A pendant of glass balls from Hinkley Lighting is a key focal point.
A Douglas fir ceiling, along with limestone floors and walls, creates a visually calm interior.
Project Details // Now and Zen
Renovation, Paradise Valley, Arizona
Architecture: Drewett Works
Builder: Brimley Development
Interior Designer: Ownby Design
Photographer: Dino Tonn
Millwork: Rysso Peters
Limestone (Demitasse) flooring and walls: Solstice Stone
Windows (Arcadia): Elevation Window & Door
Table: Peter Thomas Designs
Pendants: Hinkley Lighting
https://www.drewettworks.com/now-and-zen/

Large and modern master bathroom primary bathroom. Grey and white marble paired with warm wood flooring and door. Expansive curbless shower and freestanding tub sit on raised platform with LED light strip. Modern glass pendants and small black side table add depth to the white grey and wood bathroom. Large skylights act as modern coffered ceiling flooding the room with natural light.

This aesthetically pleasing master bathroom is the perfect place for our clients to start and end each day. Fully customized shower fixtures and a deep soaking tub will provide the perfect solutions to destress and unwind. Our client's love for plants translates beautifully into this space with a sage green double vanity that brings life and serenity into their master bath retreat. Opting to utilize softer patterned tile throughout the space, makes it more visually expansive while gold accessories, natural wood elements, and strategically placed rugs throughout the room, make it warm and inviting.
Committing to a color scheme in a space can be overwhelming at times when considering the number of options that are available. This master bath is a perfect example of how to incorporate color into a room tastefully, while still having a cohesive design.
Items used in this space include:
Waypoint Living Spaces Cabinetry in Sage Green
Calacatta Italia Manufactured Quartz Vanity Tops
Elegant Stone Onice Bianco Tile
Natural Marble Herringbone Tile
Delta Cassidy Collection Fixtures
Want to see more samples of our work or before and after photographs of this project?
Visit the Stoneunlimited Kitchen and Bath website:
www.stoneunlimited.net
Stoneunlimited Kitchen and Bath is a full scope, full service, turnkey business. We do it all so that you don’t have to. You get to do the fun part of approving the design, picking your materials and making selections with our guidance and we take care of everything else. We provide you with 3D and 4D conceptual designs so that you can see your project come to life. Materials such as tile, fixtures, sinks, shower enclosures, flooring, cabinetry and countertops are ordered through us, inspected by us and installed by us. We are also a fabricator, so we fabricate all the countertops. We assign and manage the schedule and the workers that will be in your home taking care of the installation. We provide painting, electrical, plumbing as well as cabinetry services for your project from start to finish. So, when I say we do it, we truly do it all!

Large and modern master bathroom primary bathroom. Grey and white marble paired with warm wood flooring and door. Expansive curbless shower and freestanding tub sit on raised platform with LED light strip. Modern glass pendants and small black side table add depth to the white grey and wood bathroom. Large skylights act as modern coffered ceiling flooding the room with natural light.

This beautiful foyer is filled with different patterns and textures.
Inredning av en modern mellanstor foajé, med svarta väggar, vinylgolv, en dubbeldörr, en svart dörr och brunt golv
Inredning av en modern mellanstor foajé, med svarta väggar, vinylgolv, en dubbeldörr, en svart dörr och brunt golv

Modern Master Bathroom with floating bench and illuminated shower niche
Architect: Tom Cole
Interior Designer: Robyn Scott www.rsidesigns.com
Photographer: Teri Fotheringham
Keywords: Lighting, Lighting Design, Master Bath, Master Bath Lighting, Shower Light, Shower Lights, Shower Lighting, Bath Lighting, Lighting Designer, Shower, modern shower, contemporary shower, modern shower bench, LED lighting, lighting design, modern shower, modern shower, modern shower, modern shower, modern shower lighting, modern sower, modern shower, modern shower lighting, contemporary shower, contemporary shower lighting., modern shower lighting, modern shower, modern shower light, MODERN SHOWER LIGHTING, modern shower, modern shower.

The phrase "luxury master suite" brings this room to mind. With a double shower, double hinged glass door and free standing tub, this water room is the hallmark of simple luxury. It also features a drop down lighting, a hemlock ceiling and brushed nickel fixtures paired with a majestic view.
Photo by Azevedo Photo

Coveted Interiors
Rutherford, NJ 07070
Bild på ett stort funkis gul gult en-suite badrum, med släta luckor, vita skåp, ett fristående badkar, en kantlös dusch, flerfärgad kakel, marmorkakel, marmorgolv, kaklad bänkskiva och dusch med gångjärnsdörr
Bild på ett stort funkis gul gult en-suite badrum, med släta luckor, vita skåp, ett fristående badkar, en kantlös dusch, flerfärgad kakel, marmorkakel, marmorgolv, kaklad bänkskiva och dusch med gångjärnsdörr

KuDa Photography
Foto på ett stort funkis en-suite badrum, med en öppen dusch, grå kakel, porslinskakel, klinkergolv i småsten, grå väggar och med dusch som är öppen
Foto på ett stort funkis en-suite badrum, med en öppen dusch, grå kakel, porslinskakel, klinkergolv i småsten, grå väggar och med dusch som är öppen

Large center island in kitchen with seating facing the cooking and prep area.
Idéer för att renovera ett mellanstort funkis kök med öppen planlösning, med en undermonterad diskho, skåp i mörkt trä, granitbänkskiva, rostfria vitvaror, travertin golv, en köksö, släta luckor, vitt stänkskydd, stänkskydd i sten och grått golv
Idéer för att renovera ett mellanstort funkis kök med öppen planlösning, med en undermonterad diskho, skåp i mörkt trä, granitbänkskiva, rostfria vitvaror, travertin golv, en köksö, släta luckor, vitt stänkskydd, stänkskydd i sten och grått golv

Inredning av ett modernt stort en-suite badrum, med ett undermonterad handfat, ett fristående badkar, en dubbeldusch, en toalettstol med separat cisternkåpa, grå kakel, porslinskakel, vita väggar och klinkergolv i porslin

Award winning kitchen addition by Seattle Interior Design firm Hyde Evans Design.
Exempel på ett modernt kök, med rostfria vitvaror, luckor med upphöjd panel, vita skåp, marmorbänkskiva och en undermonterad diskho
Exempel på ett modernt kök, med rostfria vitvaror, luckor med upphöjd panel, vita skåp, marmorbänkskiva och en undermonterad diskho

The master bath has beautiful details from the rift cut white oak inset cabinetry, to the mushroom colored quartz countertops, to the brass sconce lighting and plumbing... it creates a serene oasis right off the master.

The two-story great room features custom modern fireplace and modern chandelier. Voluptuous windows let in the beautiful PNW light.
Idéer för att renovera ett stort funkis allrum med öppen planlösning, med vita väggar, mellanmörkt trägolv, en standard öppen spis, en väggmonterad TV, en spiselkrans i sten och beiget golv
Idéer för att renovera ett stort funkis allrum med öppen planlösning, med vita väggar, mellanmörkt trägolv, en standard öppen spis, en väggmonterad TV, en spiselkrans i sten och beiget golv

Joshua Caldwell
Idéer för mycket stora funkis matplatser, med vita väggar, ljust trägolv och beiget golv
Idéer för mycket stora funkis matplatser, med vita väggar, ljust trägolv och beiget golv

Christopher Davison, AIA
Bild på ett stort funkis parallellt grovkök, med en allbänk, skåp i shakerstil, vita skåp, bänkskiva i kvarts, en tvättmaskin och torktumlare bredvid varandra och bruna väggar
Bild på ett stort funkis parallellt grovkök, med en allbänk, skåp i shakerstil, vita skåp, bänkskiva i kvarts, en tvättmaskin och torktumlare bredvid varandra och bruna väggar

This beautiful pool in Miami Florida features one of a kind landscaping with spa and wet edge! The tile for the pool and spa are beautiful teal colors and the LED lights add extra flavor at night!
207 485 foton på modern design och inredning
1



















