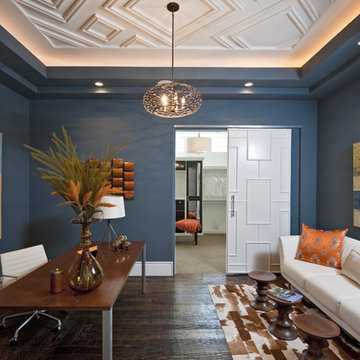263 foton på modern design och inredning

Fireplace: - 9 ft. linear
Bottom horizontal section-Tile: Emser Borigni White 18x35- Horizontal stacked
Top vertical section- Tile: Emser Borigni Diagonal Left/Right- White 18x35
Grout: Mapei 77 Frost
Fireplace wall paint: Web Gray SW 7075
Ceiling Paint: Pure White SW 7005
Paint: Egret White SW 7570
Photographer: Steve Chenn
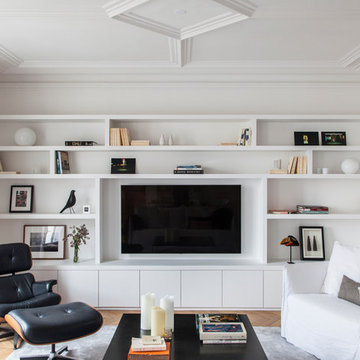
Bertrand Frompeyrine
Exempel på ett modernt allrum, med vita väggar, en inbyggd mediavägg och ljust trägolv
Exempel på ett modernt allrum, med vita väggar, en inbyggd mediavägg och ljust trägolv

"Dramatically positioned along Pelican Crest's prized front row, this Newport Coast House presents a refreshing modern aesthetic rarely available in the community. A comprehensive $6M renovation completed in December 2017 appointed the home with an assortment of sophisticated design elements, including white oak & travertine flooring, light fixtures & chandeliers by Apparatus & Ladies & Gentlemen, & SubZero appliances throughout. The home's unique orientation offers the region's best view perspective, encompassing the ocean, Catalina Island, Harbor, city lights, Palos Verdes, Pelican Hill Golf Course, & crashing waves. The eminently liveable floorplan spans 3 levels and is host to 5 bedroom suites, open social spaces, home office (possible 6th bedroom) with views & balcony, temperature-controlled wine and cigar room, home spa with heated floors, a steam room, and quick-fill tub, home gym, & chic master suite with frameless, stand-alone shower, his & hers closets, & sprawling ocean views. The rear yard is an entertainer's paradise with infinity-edge pool & spa, fireplace, built-in BBQ, putting green, lawn, and covered outdoor dining area. An 8-car subterranean garage & fully integrated Savant system complete this one of-a-kind residence. Residents of Pelican Crest enjoy 24/7 guard-gated patrolled security, swim, tennis & playground amenities of the Newport Coast Community Center & close proximity to the pristine beaches, world-class shopping & dining, & John Wayne Airport." via Cain Group / Pacific Sotheby's International Realty
Photo: Sam Frost
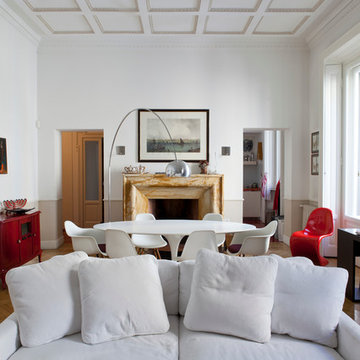
Cristina Galliena Bohman
Inspiration för moderna allrum med öppen planlösning, med ett finrum, vita väggar och en standard öppen spis
Inspiration för moderna allrum med öppen planlösning, med ett finrum, vita väggar och en standard öppen spis
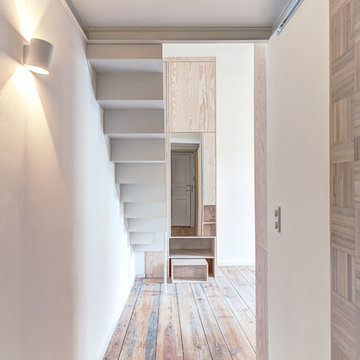
Foto: Ringo Paulusch.
Ein Projekt von "spamroom" (www.spamroom.net).
Foto på en funkis hall, med vita väggar och ljust trägolv
Foto på en funkis hall, med vita väggar och ljust trägolv
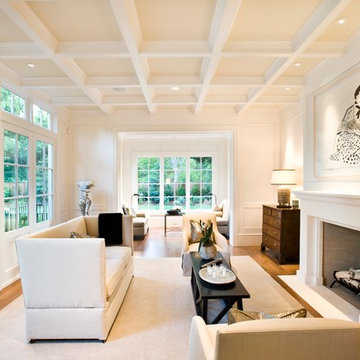
Designed and built by Pacific Peninsula Group.
Crisp and elegant Living Room.
Photography by Bernard Andre.
Inspiration för stora moderna vardagsrum, med vita väggar och en standard öppen spis
Inspiration för stora moderna vardagsrum, med vita väggar och en standard öppen spis

Foto på ett stort funkis allrum med öppen planlösning, med vita väggar, ljust trägolv, beiget golv, en standard öppen spis och en spiselkrans i sten

Living room with paneling on all walls, coffered ceiling, Oly pendant, built-in book cases, bay window, calacatta slab fireplace surround and hearth, 2-way fireplace with wall sconces shared between the family and living room.
Photographer Frank Paul Perez
Decoration Nancy Evars, Evars + Anderson Interior Design

Exempel på ett modernt vit vitt parallellkök, med en undermonterad diskho, skåp i shakerstil, vita skåp, vitt stänkskydd, rostfria vitvaror, en köksö och flerfärgat golv
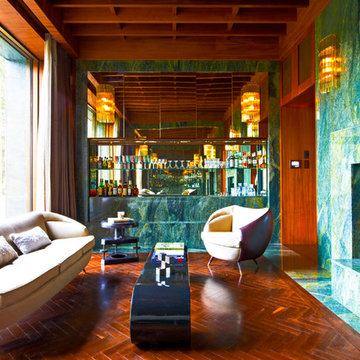
Ingrid Rasmussen
Exempel på en mellanstor modern parallell hemmabar, med mellanmörkt trägolv
Exempel på en mellanstor modern parallell hemmabar, med mellanmörkt trägolv
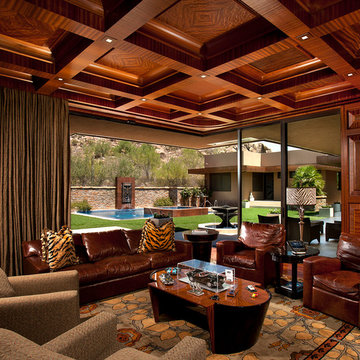
Exempel på ett mellanstort modernt separat vardagsrum, med ett finrum, bruna väggar och mörkt trägolv

Hidden Speakers with Painted Speaker Cloth
Idéer för att renovera ett funkis allrum med öppen planlösning, med beige väggar och en inbyggd mediavägg
Idéer för att renovera ett funkis allrum med öppen planlösning, med beige väggar och en inbyggd mediavägg
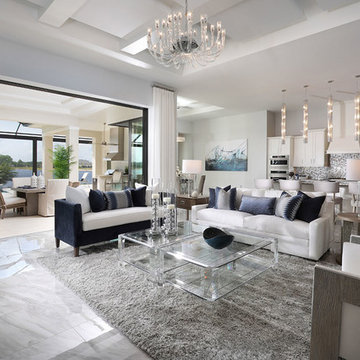
Photo by Diana Todorova Photography
Exempel på ett mellanstort modernt allrum med öppen planlösning, med grå väggar, marmorgolv och grått golv
Exempel på ett mellanstort modernt allrum med öppen planlösning, med grå väggar, marmorgolv och grått golv
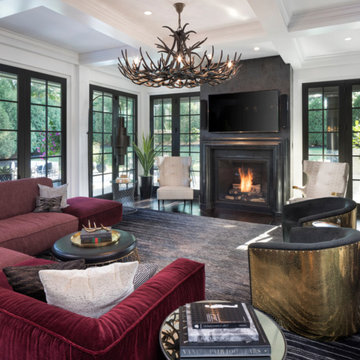
Exempel på ett modernt separat vardagsrum, med ett finrum, vita väggar, mörkt trägolv, en standard öppen spis, en väggmonterad TV och brunt golv
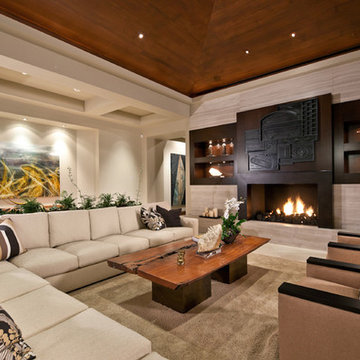
Foto på ett mycket stort funkis vardagsrum, med beige väggar och en standard öppen spis
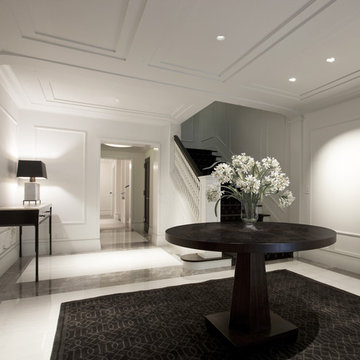
Transitional foyer expresses hints of traditional design mixed with the look of contemporary design.
Modern inredning av en foajé, med vita väggar och marmorgolv
Modern inredning av en foajé, med vita väggar och marmorgolv
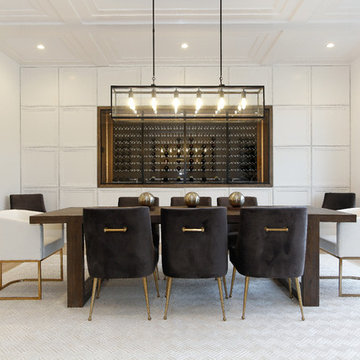
Bild på en stor funkis separat matplats, med vita väggar, ljust trägolv och brunt golv
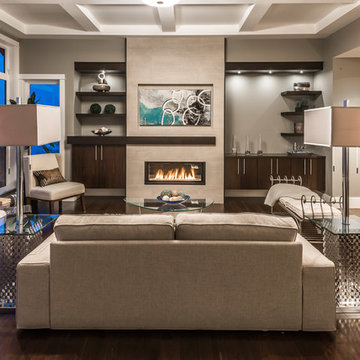
This completely custom home was built by Alair Homes in Ladysmith, British Columbia. After sourcing the perfect lot with a million dollar view, the owners worked with the Alair Homes team to design and build their dream home. High end finishes and unique features are what define this great West Coast custom home.
The 4741 square foot custom home boasts 4 bedrooms, 4 bathrooms, an office and a large workout room. The main floor of the house is the real show-stopper.
Right off the entry is a large home office space with a great stone fireplace feature wall and unique ceiling treatment. Walnut hardwood floors throughout.
Through the striking wood archway with lighting accents, you are taken into the heart of the home - a greatroom with a fireplace feature wall complete with built-in shelving, a spacious dining room, and a gorgeous kitchen. The living room features floor-to-ceiling windows to take in the fantastic view as well as bring the eye up to the coffered ceiling. In the dining area, the panoramic view continues with more huge windows overlooking the water. Walnut hardwood floors throughout.

Grand Salon in Old Greenwich. Multiple seating areas and large scale rugs to bring the massive space under control. Dynamic cofferred ceiling that instantly draws the eye.
263 foton på modern design och inredning
1



















