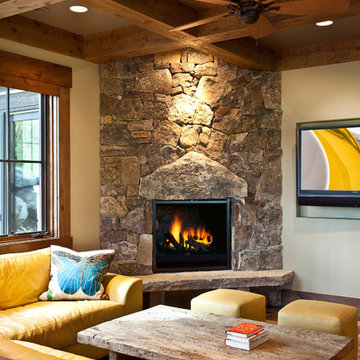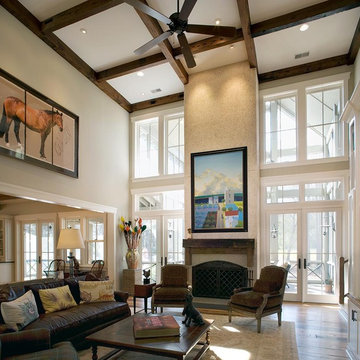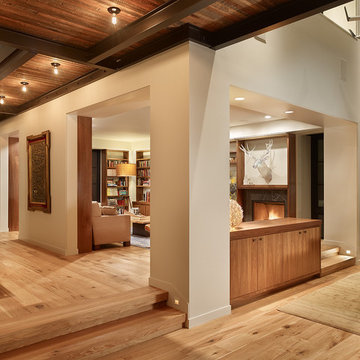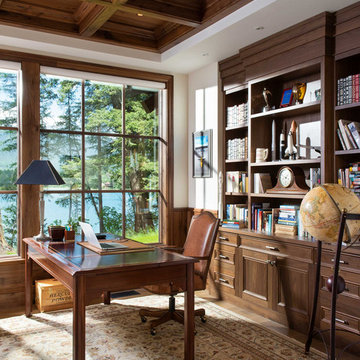56 foton på rustik design och inredning

Builder: Markay Johnson Construction
visit: www.mjconstruction.com
Project Details:
Located on a beautiful corner lot of just over one acre, this sumptuous home presents Country French styling – with leaded glass windows, half-timber accents, and a steeply pitched roof finished in varying shades of slate. Completed in 2006, the home is magnificently appointed with traditional appeal and classic elegance surrounding a vast center terrace that accommodates indoor/outdoor living so easily. Distressed walnut floors span the main living areas, numerous rooms are accented with a bowed wall of windows, and ceilings are architecturally interesting and unique. There are 4 additional upstairs bedroom suites with the convenience of a second family room, plus a fully equipped guest house with two bedrooms and two bathrooms. Equally impressive are the resort-inspired grounds, which include a beautiful pool and spa just beyond the center terrace and all finished in Connecticut bluestone. A sport court, vast stretches of level lawn, and English gardens manicured to perfection complete the setting.
Photographer: Bernard Andre Photography
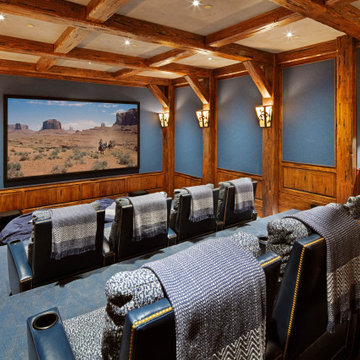
A divine Home Theater in this gorgeous mountain estate in Wolf Creek Ranch, Utah. Built by Cameo Homes Inc.
Inredning av ett rustikt avskild hemmabio, med blå väggar, heltäckningsmatta, projektorduk och blått golv
Inredning av ett rustikt avskild hemmabio, med blå väggar, heltäckningsmatta, projektorduk och blått golv
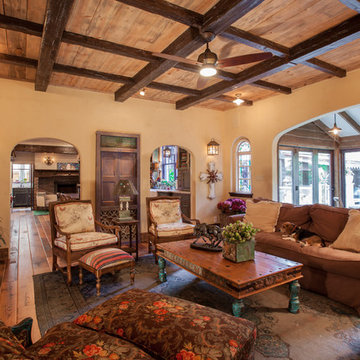
LAIR Architectural + Interior Photography
Foto på ett rustikt separat vardagsrum, med beige väggar
Foto på ett rustikt separat vardagsrum, med beige väggar
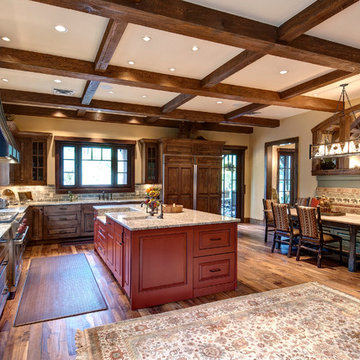
2012 Jon Eady Photographer
Idéer för rustika kök, med luckor med upphöjd panel, skåp i mörkt trä, grått stänkskydd och integrerade vitvaror
Idéer för rustika kök, med luckor med upphöjd panel, skåp i mörkt trä, grått stänkskydd och integrerade vitvaror
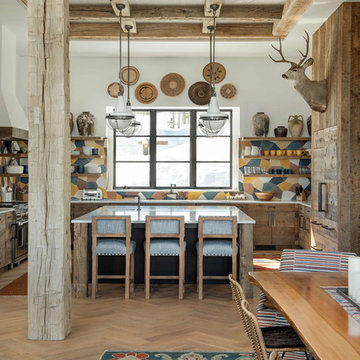
Exempel på ett rustikt vit vitt kök, med skåp i slitet trä, flerfärgad stänkskydd, ljust trägolv och en köksö
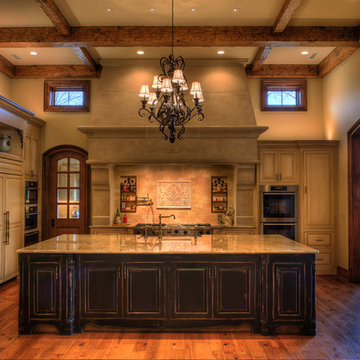
The central feature in is the massive limestone hood mantle, weighing in excess of 700 pounds, and the 12' tall ceilings featuring hand hewn beams. The pantry is immediately behind the limestone mantle and is the size of most Kitchens. The pantry has very ornate cabinety with much storage and additional appliances and built in coffee station.
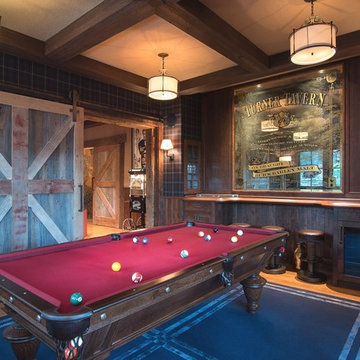
Sinead Hastings
Idéer för stora rustika avskilda allrum, med ett spelrum och ljust trägolv
Idéer för stora rustika avskilda allrum, med ett spelrum och ljust trägolv
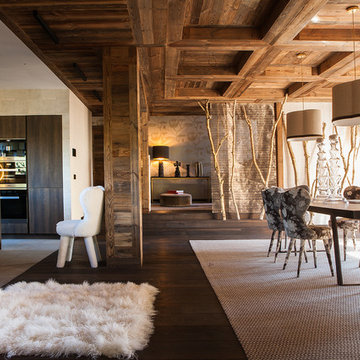
Crédit photo Veronese Sébastien
Idéer för ett stort rustikt kök med matplats, med mörkt trägolv
Idéer för ett stort rustikt kök med matplats, med mörkt trägolv
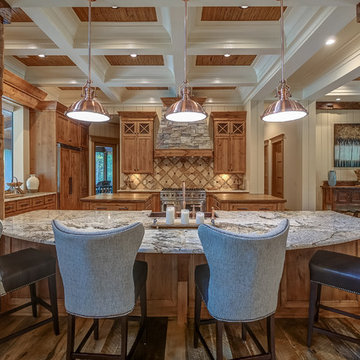
Inspiration för ett rustikt flerfärgad flerfärgat kök och matrum, med skåp i shakerstil, skåp i mellenmörkt trä, flerfärgad stänkskydd, rostfria vitvaror, mellanmörkt trägolv och flera köksöar

Foto på ett rustikt allrum med öppen planlösning, med en väggmonterad TV, mellanmörkt trägolv, en bred öppen spis och en spiselkrans i sten
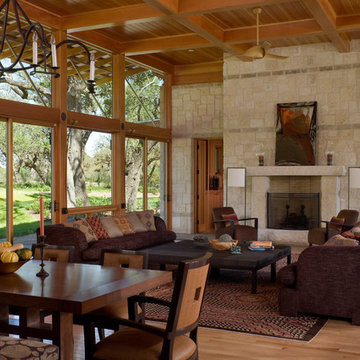
The program consists of a detached Guest House with full Kitchen, Living and Dining amenities, Carport and Office Building with attached Main house and Master Bedroom wing. The arrangement of buildings was dictated by the numerous majestic oaks and organized as a procession of spaces leading from the Entry arbor up to the front door. Large covered terraces and arbors were used to extend the interior living spaces out onto the site.
All the buildings are clad in Texas limestone with accent bands of Leuders limestone to mimic the local limestone cliffs in the area. Steel was used on the arbors and fences and left to rust. Vertical grain Douglas fir was used on the interior while flagstone and stained concrete floors were used throughout. The flagstone floors extend from the exterior entry arbors into the interior of the Main Living space and out onto the Main house terraces.
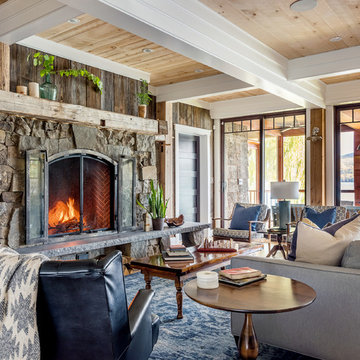
Floor to ceiling windows and sliding doors allow for a full lake view and connection to the screened porch
Inspiration för stora rustika allrum med öppen planlösning, med bruna väggar, en standard öppen spis, en spiselkrans i sten, beiget golv och mellanmörkt trägolv
Inspiration för stora rustika allrum med öppen planlösning, med bruna väggar, en standard öppen spis, en spiselkrans i sten, beiget golv och mellanmörkt trägolv
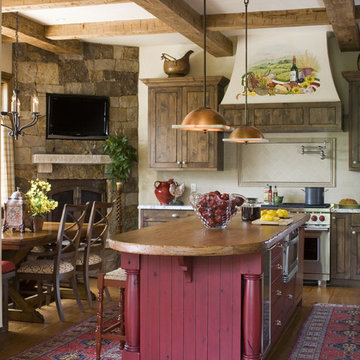
Photography by Emily Minton Redfield
Designer - Yvonne Jacobs
Inredning av ett rustikt kök, med rostfria vitvaror och träbänkskiva
Inredning av ett rustikt kök, med rostfria vitvaror och träbänkskiva
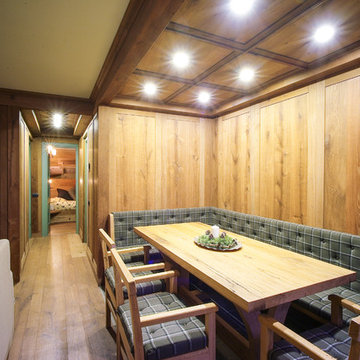
Idéer för att renovera en rustik matplats med öppen planlösning, med bruna väggar, mellanmörkt trägolv och brunt golv
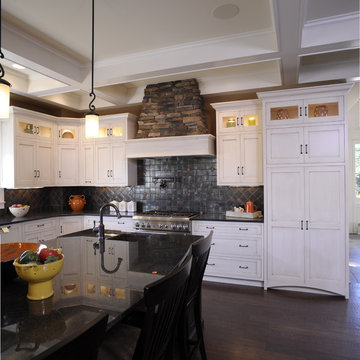
Inspiration för ett rustikt svart svart kök, med vita skåp, svart stänkskydd, skåp i shakerstil, rostfria vitvaror, mörkt trägolv, en köksö och en rustik diskho
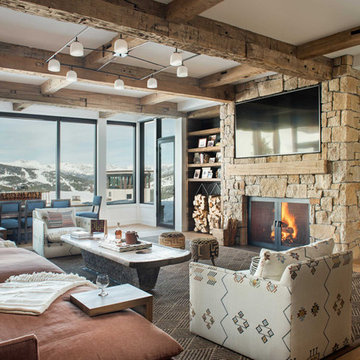
Bild på ett rustikt allrum, med vita väggar, ljust trägolv, en spiselkrans i sten och en väggmonterad TV
56 foton på rustik design och inredning
1



















