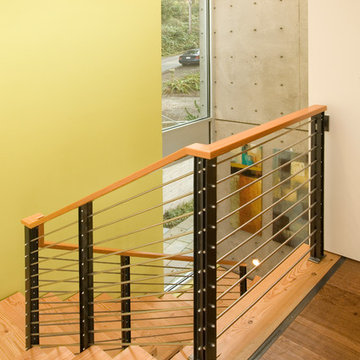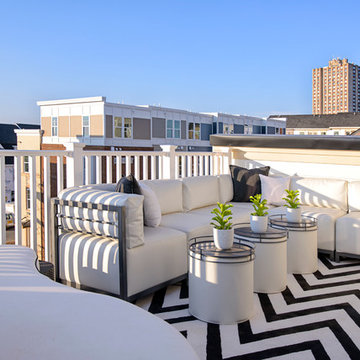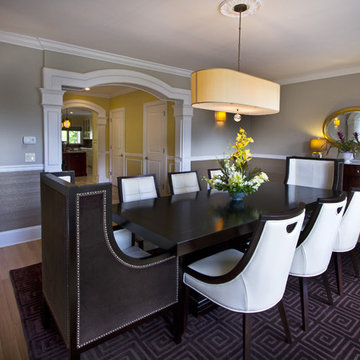73 240 foton på modern design och inredning

Photo by David Marlow
Foto på ett funkis badrum, med ett fristående handfat, svarta skåp, bänkskiva i kvartsit, en kantlös dusch, grå kakel, porslinskakel och släta luckor
Foto på ett funkis badrum, med ett fristående handfat, svarta skåp, bänkskiva i kvartsit, en kantlös dusch, grå kakel, porslinskakel och släta luckor
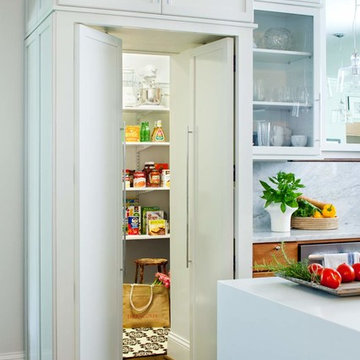
Jeff Herr
Idéer för funkis skafferier, med luckor med infälld panel, vita skåp, bänkskiva i koppar, vitt stänkskydd och rostfria vitvaror
Idéer för funkis skafferier, med luckor med infälld panel, vita skåp, bänkskiva i koppar, vitt stänkskydd och rostfria vitvaror

The clients of this Highgate Garden contacted London Garden Designer in Dec 2011, after seeing some of my work in House and Garden Magazine. They had recently moved into the house and were keen to have the garden ready for summer. The brief was fairly open, although one specific request was for a Garden Lodge to be used as a Gym and art room. This was something that would require planning permission so I set this in motion whilst I got on with designing the rest of the garden. The ground floor of the house opened out onto a deck that was one metre from the lawn level, and felt quite exposed to the surrounding neighbours. The garden also sloped across its width by about 1.5 m, so I needed to incorporate this into the design.
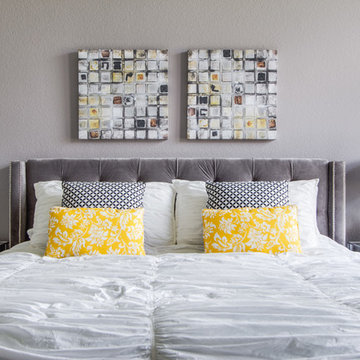
Lance Selgo with UNIQUE EXPOSURE PHOTOGRAPHY
Inspiration för ett mellanstort funkis huvudsovrum, med grå väggar och mörkt trägolv
Inspiration för ett mellanstort funkis huvudsovrum, med grå väggar och mörkt trägolv

Dining room with wood burning stove, floor to ceiling sliding doors to deck. Concrete walls with picture hanging system.
Photo:Chad Holder
Inspiration för en funkis matplats med öppen planlösning, med mörkt trägolv och en öppen vedspis
Inspiration för en funkis matplats med öppen planlösning, med mörkt trägolv och en öppen vedspis

The existing 70's styled kitchen needed a complete makeover. The original kitchen and family room wing included a rabbit warren of small rooms with an awkward angled family room separating the kitchen from the formal spaces.
The new space plan required moving the angled wall two feet to widen the space for an island. The kitchen was relocated to what was the original family room enabling direct access to both the formal dining space and the new family room space.
The large island is the heart of the redesigned kitchen, ample counter space flanks the island cooking station and the raised glass door cabinets provide a visually interesting separation of work space and dining room.
The contemporized Arts and Crafts style developed for the space integrates seamlessly with the existing shingled home. Split panel doors in rich cherry wood are the perfect foil for the dark granite counters with sparks of cobalt blue.
Dave Adams Photography

This 1925 Jackson street penthouse boasts 2,600 square feet with an additional 1,000 square foot roof deck. Having only been remodeled a few times the space suffered from an outdated, wall heavy floor plan. Updating the flow was critical to the success of this project. An enclosed kitchen was opened up to become the hub for gathering and entertaining while an antiquated closet was relocated for a sumptuous master bath. The necessity for roof access to the additional outdoor living space allowed for the introduction of a spiral staircase. The sculptural stairs provide a source for natural light and yet another focal point.

Lincoln Barbour
Inredning av ett modernt mellanstort l-kök, med träbänkskiva, rostfria vitvaror, skåp i shakerstil, skåp i mörkt trä, vitt stänkskydd, stänkskydd i sten, en undermonterad diskho och mellanmörkt trägolv
Inredning av ett modernt mellanstort l-kök, med träbänkskiva, rostfria vitvaror, skåp i shakerstil, skåp i mörkt trä, vitt stänkskydd, stänkskydd i sten, en undermonterad diskho och mellanmörkt trägolv
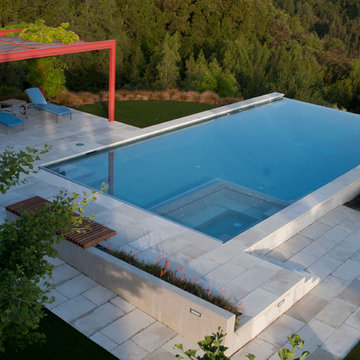
@ Lauren Devon www.laurendevon.com
Foto på en stor funkis infinitypool på baksidan av huset, med naturstensplattor
Foto på en stor funkis infinitypool på baksidan av huset, med naturstensplattor

Photo Credit: E. Gualdoni Photography, Landscape Architect: Hoerr Schaudt
Exempel på en stor modern takterrass, med en pergola
Exempel på en stor modern takterrass, med en pergola
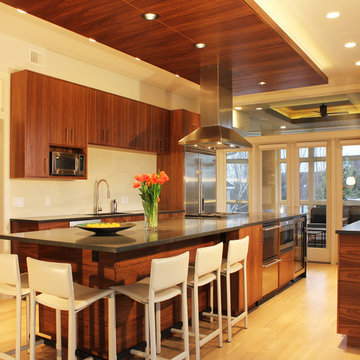
Open Gourmet Kitchen with french doors leading to screened porch beyond
Modern inredning av ett kök och matrum, med släta luckor och skåp i mellenmörkt trä
Modern inredning av ett kök och matrum, med släta luckor och skåp i mellenmörkt trä
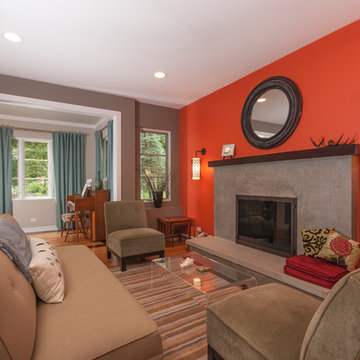
Foto på ett mellanstort funkis vardagsrum, med orange väggar och en standard öppen spis
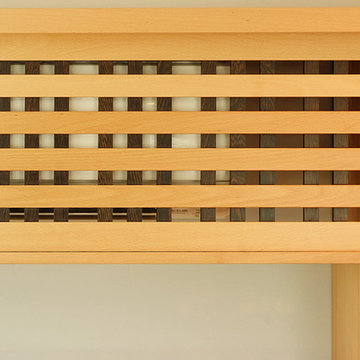
Bachelor Chic, Modern, Contemporary, High-End furnishings, Parker Furniture, High-Low Mix, Custom Cabinetry to disguise ac unit, mini-split
photo credit: www.photosensitiveportraits.com

Inspiration för stora moderna kök, med en undermonterad diskho, släta luckor, skåp i mellenmörkt trä, bänkskiva i kvartsit, flerfärgad stänkskydd, stänkskydd i mosaik, rostfria vitvaror, ljust trägolv och en köksö

Storage Solutions - Wisely use the storage space with our large corner cabinets with our convenient swing-out wire baskets (BCBB)
“Loft” Living originated in Paris when artists established studios in abandoned warehouses to accommodate the oversized paintings popular at the time. Modern loft environments idealize the characteristics of their early counterparts with high ceilings, exposed beams, open spaces, and vintage flooring or brickwork. Soaring windows frame dramatic city skylines, and interior spaces pack a powerful visual punch with their clean lines and minimalist approach to detail. Dura Supreme cabinetry coordinates perfectly within this design genre with sleek contemporary door styles and equally sleek interiors.
This kitchen features Moda cabinet doors with vertical grain, which gives this kitchen its sleek minimalistic design. Lofted design often starts with a neutral color then uses a mix of raw materials, in this kitchen we’ve mixed in brushed metal throughout using Aluminum Framed doors, stainless steel hardware, stainless steel appliances, and glazed tiles for the backsplash.
Request a FREE Brochure:
http://www.durasupreme.com/request-brochure
Find a dealer near you today:
http://www.durasupreme.com/dealer-locator
73 240 foton på modern design och inredning
11



















