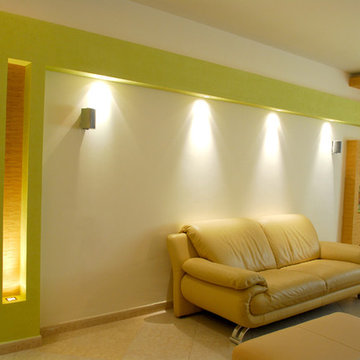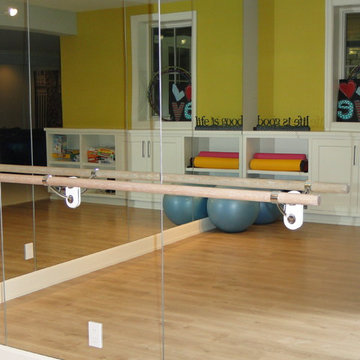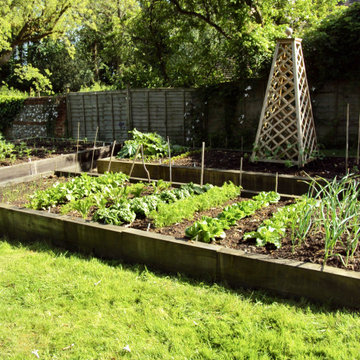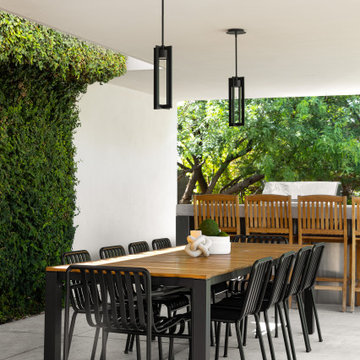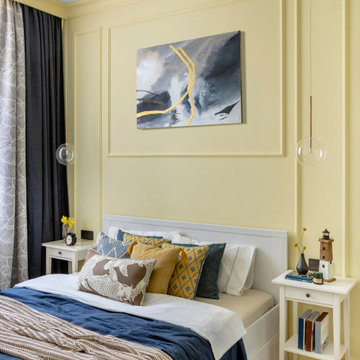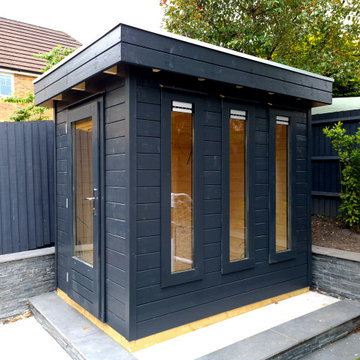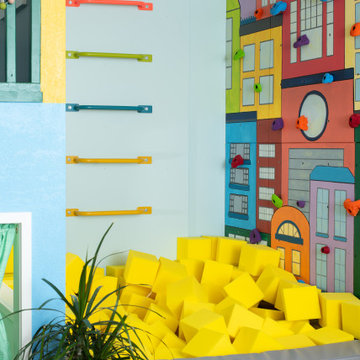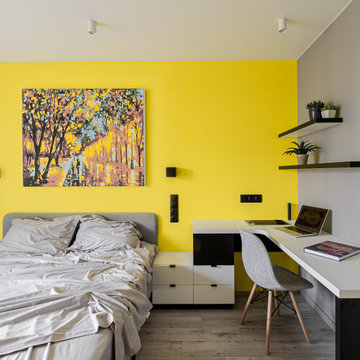45 690 foton på modern design och inredning

This Small Chicago Garage rooftop is a typical size for the city, but the new digs on this garage are like no other. With custom Molded planters by CGD, Aog grill, FireMagic fridge and accessories, Imported Porcelain tiles, IPE plank decking, Custom Steel Pergola with the look of umbrellas suspended in mid air. and now this space and has been transformed from drab to FAB!

The detailed plans for this bathroom can be purchased here: https://www.changeyourbathroom.com/shop/sensational-spa-bathroom-plans/
Contemporary bathroom with mosaic marble on the floors, porcelain on the walls, no pulls on the vanity, mirrors with built in lighting, black counter top, complete rearranging of this floor plan.
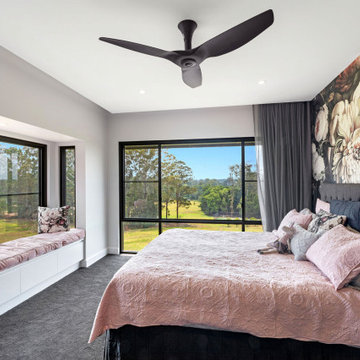
Bedroom
Idéer för ett stort modernt gästrum, med heltäckningsmatta, grått golv och vita väggar
Idéer för ett stort modernt gästrum, med heltäckningsmatta, grått golv och vita väggar
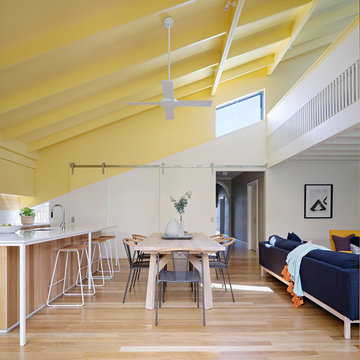
New living space with a 'Joyful' yellow ceiling showing the mezzanine above. Photo by Tatjana Plitt.
Inredning av en modern matplats med öppen planlösning, med vita väggar, mellanmörkt trägolv och brunt golv
Inredning av en modern matplats med öppen planlösning, med vita väggar, mellanmörkt trägolv och brunt golv

Accoya was used for all the superior decking and facades throughout the ‘Jungle House’ on Guarujá Beach. Accoya wood was also used for some of the interior paneling and room furniture as well as for unique MUXARABI joineries. This is a special type of joinery used by architects to enhance the aestetic design of a project as the joinery acts as a light filter providing varying projections of light throughout the day.
The architect chose not to apply any colour, leaving Accoya in its natural grey state therefore complimenting the beautiful surroundings of the project. Accoya was also chosen due to its incredible durability to withstand Brazil’s intense heat and humidity.
Credits as follows: Architectural Project – Studio mk27 (marcio kogan + samanta cafardo), Interior design – studio mk27 (márcio kogan + diana radomysler), Photos – fernando guerra (Photographer).
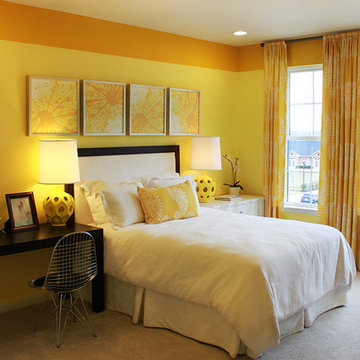
The AURORA Model at Brambleton by Miller and Smith - The Skyview Collection - 3 Bedrooms, 2.5 Baths, 2-Car Garage | Up to 2,820 sq. ft.
Bild på ett funkis sovrum
Bild på ett funkis sovrum

Modern inredning av ett litet en-suite badrum, med ett fristående handfat, släta luckor, skåp i mörkt trä, träbänkskiva, beige kakel, stenkakel, vita väggar och kalkstensgolv

Inspiration för ett funkis svart svart en-suite badrum, med släta luckor, vit kakel, tunnelbanekakel, vita väggar och bänkskiva i täljsten

Idéer för att renovera en stor funkis uteplats på baksidan av huset, med trädäck och takförlängning

An inner city oasis with enchanting planting using a tapestry of textures, shades of green and architectural forms to evoke the tropics of Australia. Here, ferns and geraniums spill over the granite plank paving.
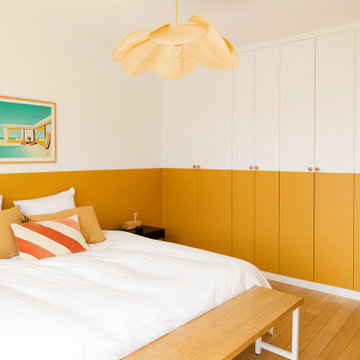
Dans cet appartement familial de 150 m², l’objectif était de rénover l’ensemble des pièces pour les rendre fonctionnelles et chaleureuses, en associant des matériaux naturels à une palette de couleurs harmonieuses.
Dans la cuisine et le salon, nous avons misé sur du bois clair naturel marié avec des tons pastel et des meubles tendance. De nombreux rangements sur mesure ont été réalisés dans les couloirs pour optimiser tous les espaces disponibles. Le papier peint à motifs fait écho aux lignes arrondies de la porte verrière réalisée sur mesure.
Dans les chambres, on retrouve des couleurs chaudes qui renforcent l’esprit vacances de l’appartement. Les salles de bain et la buanderie sont également dans des tons de vert naturel associés à du bois brut. La robinetterie noire, toute en contraste, apporte une touche de modernité. Un appartement où il fait bon vivre !
45 690 foton på modern design och inredning
12



















