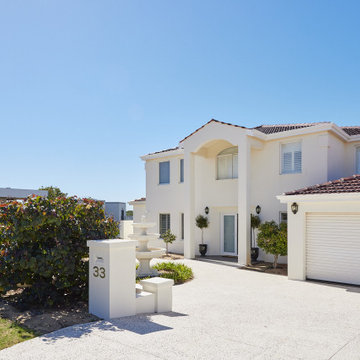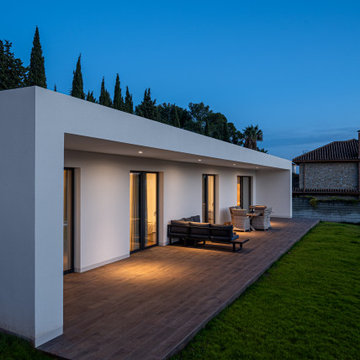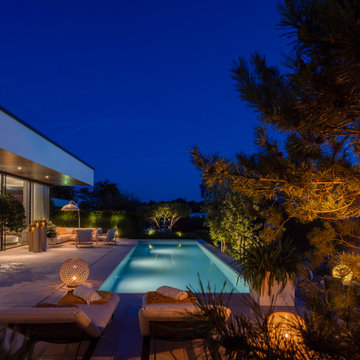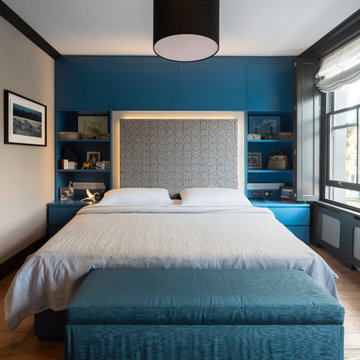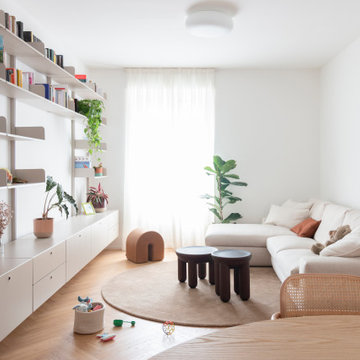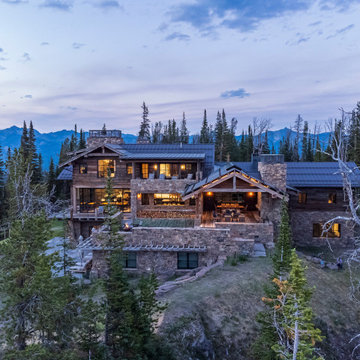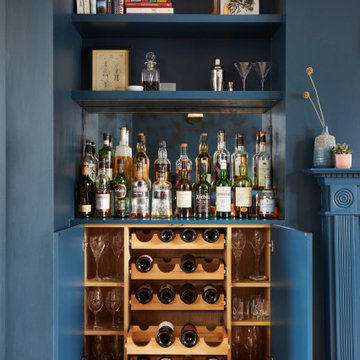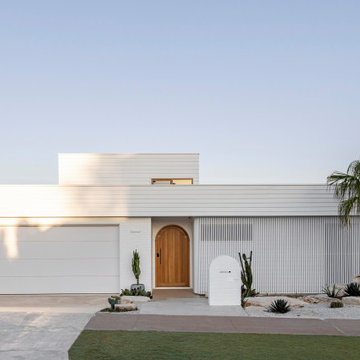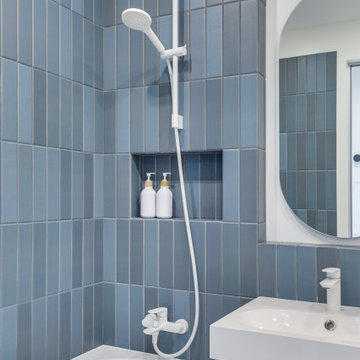404 197 foton på modern design och inredning

Exempel på ett mellanstort modernt oranget hus, med två våningar, tegel, sadeltak och tak i metall
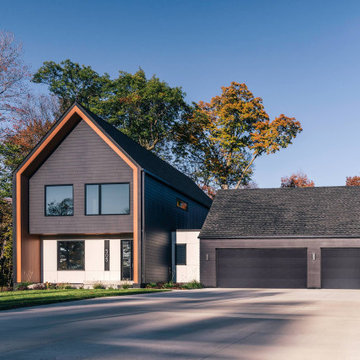
The Lakeview Residence is a Scandinavian-inspired custom-built two-story single-family home. This elegant home features spacious bedrooms, a master deck, a cozy media room, and a pool with breathtaking views of Lake O'Dowd.
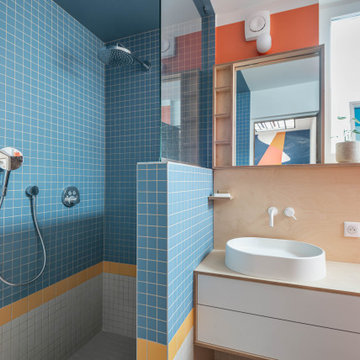
Bâtiment des années 30, cet ancien hôpital de jour transformé en habitation avait besoin d'être remis au goût de ses nouveaux propriétaires.
Les couleurs passent d'une pièce à une autre, et nous accompagnent dans la maison. L'artiste Resco à su mélanger ces différentes couleurs pour les rassembler dans ce grand escalier en chêne illuminé par une verrière.
Les sérigraphies, source d'inspiration dès le départ de la conception, se marient avec les couleurs choisies.
Des meubles sur-mesure structurent et renforcent l'originalité de chaque espace, en mélangeant couleur, bois clair et carrelage carré.
Avec les rendus 3D, le but du projet était de pouvoir visualiser les différentes solutions envisageable pour rendre plus chaleureux le salon, qui était tout blanc. De plus, il fallait ici réfléchir sur une restructuration de la bibliothèque / meuble TV.

Teamwork makes the dream work, as they say. And what a dream; this is the acme of a Surrey suburban townhouse garden. The team behind the teamwork of this masterpiece in Oxshott, Surrey, are Raine Garden Design Ltd, Bushy Business Ltd, Hampshire Garden Lighting, and Forest Eyes Photography. Everywhere you look, some new artful detail demonstrating their collective expertise hits you. The beautiful and tasteful selection of materials. The very mature, regimented pleached beech hedge. The harmoniousness of the zoning; tidy yet so varied and interesting. The ancient olive, dating back to the reign of Victoria. The warmth and depth afforded by the layered lighting. The seamless extension of the Home from inside to out; because in this dream, the garden is Home as much as the house is.
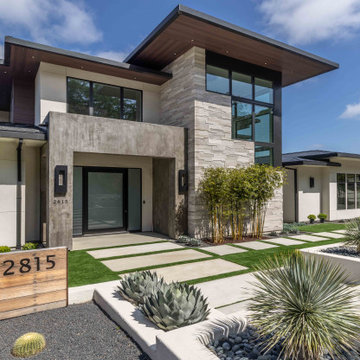
Exempel på ett stort modernt vitt hus, med två våningar, stuckatur och valmat tak
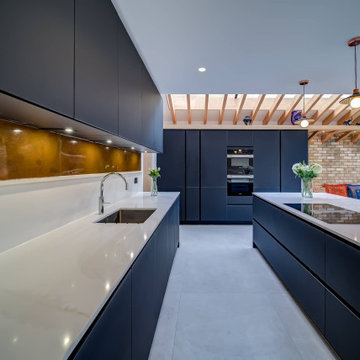
This black kitchen extension project in Surbiton is an excellent example of a modern design that incorporates natural materials to create a space that is as inviting as it is stunning.
Our team worked closely with the client's son for the design, and we were able to bring their vision of a light, airy space to life - complete with wood accents, bare brickwork, and plenty of natural light.
The Pronorm Y-line handleless cabinets in MP Black Satin Matt sit beautifully against all the natural materials of the room and in sharp contrast with the Silestone Calacatta worktops and splashbacks. The tall units house Miele ovens, fridges, and larder storage, while the island house the Miele vented hob and wine fridge.
Meanwhile, the sink area features a Quooker Cube tap and a copper glass backsplash that nicely complements the other copper accessories in the space. The result is a stunning family kitchen that's bright, fresh, and full of life.
Incorporating natural elements is a great way to add warmth and character to any modern space.
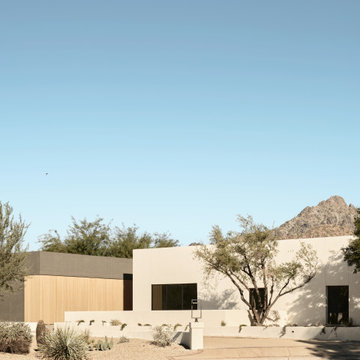
Photos by Roehner + Ryan
Inspiration för ett stort funkis vitt hus, med allt i ett plan, stuckatur och platt tak
Inspiration för ett stort funkis vitt hus, med allt i ett plan, stuckatur och platt tak

A totally modernized master bath
Idéer för små funkis vitt badrum med dusch, med släta luckor, vita skåp, en dusch i en alkov, grå kakel, glaskakel, klinkergolv i keramik, ett undermonterad handfat, bänkskiva i akrylsten, grått golv, dusch med gångjärnsdörr, ett badkar i en alkov och flerfärgade väggar
Idéer för små funkis vitt badrum med dusch, med släta luckor, vita skåp, en dusch i en alkov, grå kakel, glaskakel, klinkergolv i keramik, ett undermonterad handfat, bänkskiva i akrylsten, grått golv, dusch med gångjärnsdörr, ett badkar i en alkov och flerfärgade väggar

New construction modern cape cod
Idéer för stora funkis vita hus, med två våningar, stuckatur och tak i shingel
Idéer för stora funkis vita hus, med två våningar, stuckatur och tak i shingel
404 197 foton på modern design och inredning
7




















